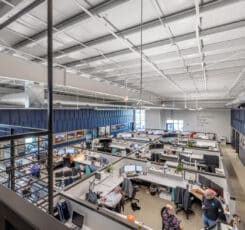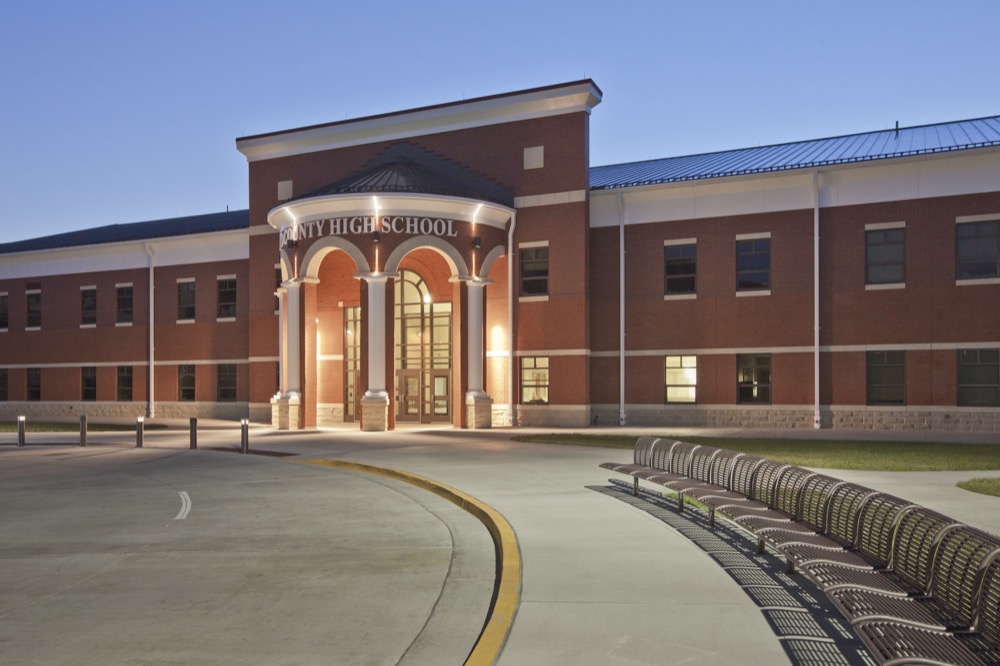
SCB celebrates one year in new headquarters
As Sherman Carter Barnhart Architects proudly celebrates its one-year anniversary in our new building, we reflect on a transformative journey marked by innovation, collaboration,

Boyd County High School
“Boyd County High School’s design is an innovative approach offering the “STEAM” academy approach to learning. Sherman Carter Barnhart has the ability to listen to new ideas and build consensus with many diverse stakeholders. Sherman Carter Barnhart are exceptional communicators who can introduce new and innovative ideas in a positive manner.” – Howard Osborne, Retired Superintendent, Boyd County Schools
Boyd County High School is a two-story school featuring two distinct public facades; the first overlooks the athletic fields and is very visible to the community, and the second facade is the main entrance to the school.
At the heart of the school is the Media Center which opens out to a ”student commons” area that overlooks the athletic fields. Organized as a “school within a school”, academic clusters in two academic wings are located on either side of the media center forming a “U” shaped building.
The school uses instructional academies for math, science, english, and creative arts. These academies are arranged by the adjacency of instructional spaces, to provide flexibility in the future. The school also includes a freshman academy to aid in the transition from middle to high school.
Completed in phases, the new Boyd County High School Athletic Complex offers students a modern venue for a variety of sports and activities. The complex features competition stadiums for football, soccer, and softball. The football stadium is also used for band practice, band competitions, and physical education classes.
Located on a plateau in front of the high school, the athletic complex serves as a beacon for the community to see the exciting sports and activities.
The complex includes:
The new softball complex features a natural grass sports turf in the outfield and transitions to a natural warning track along the fence for player safety. The infield includes a natural clay surface and the home plate is enclosed with a backstop wall and net system. Both home and visiting teams have their own bullpens and set of bleachers. An underground drainage system ensures water is properly drained from the field.
The bleachers surround a masonry building directly behind the home plate with a press box on the second floor and concessions and restrooms on the first floor. The press box facility echoes the architecture of the nearby high school. The complex is connected to the high school by a pedestrian sidewalk for student and staff accessibility.
The location and the multi-purpose design make it a facility for well-rounded use and better accessibility to students in athletic programs.

As Sherman Carter Barnhart Architects proudly celebrates its one-year anniversary in our new building, we reflect on a transformative journey marked by innovation, collaboration,

With their experience of working with multiple funding sources and familiarity in navigating federal programs, Sherman Carter Barnhart Architects is working with Dawson Springs to deliver a modern, affordable housing community with market-rate amenities.