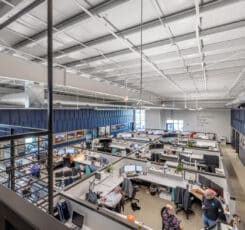
SCB celebrates one year in new headquarters
As Sherman Carter Barnhart Architects proudly celebrates its one-year anniversary in our new building, we reflect on a transformative journey marked by innovation, collaboration,

Boyd Middle School’s new welcoming entry.
After several interactive design charrettes with Boyd County stakeholders, the Boyd County Middle School Addition and Renovation design solutions provides a safer, more attractive and more functional school for teaching and learning.
The design provided more windows and open areas and better security at its entrances. Traffic patterns were reconfigured to make bus and car traffic more orderly, and to keep children safe during the peak traffic hours.
Floor plan changes accommodate the school’s existing and long-standing team teaching approach with most classrooms remaining in the same areas. Emphasis was placed on locating as many as classrooms as possible at the perimeter with the addition of large windows to take advantage of natural light. The library now features large windows to add a sense of openness and spaciousness. Seating capacity of the cafeteria was increased and the kitchen was enlarged.
The adjacent stage and sunken area was leveled out but retained as a stage with theatrical lights and curtains. A new art room and exterior art patio at the front of the building serves as a visual accent.
The upper level of the gymnasium walls were removed and replaced to correct a structural issue. A new lobby entrance with stairs and an elevator leads to a new balcony on the upper level.
Outside, a bus loop on one side leads to a student entrance. Widened auto lanes on the other side route parent drop-off vehicles to a rear entrance and make it easier for autos to enter and exit the property.
A new front entrance incorporates a security vestibule monitored from the administration area. A number of existing entrances from classrooms on the perimeter were also eliminated to improve security.

As Sherman Carter Barnhart Architects proudly celebrates its one-year anniversary in our new building, we reflect on a transformative journey marked by innovation, collaboration,

With their experience of working with multiple funding sources and familiarity in navigating federal programs, Sherman Carter Barnhart Architects is working with Dawson Springs to deliver a modern, affordable housing community with market-rate amenities.