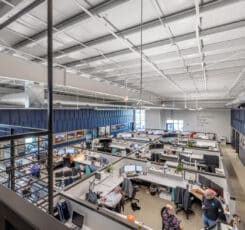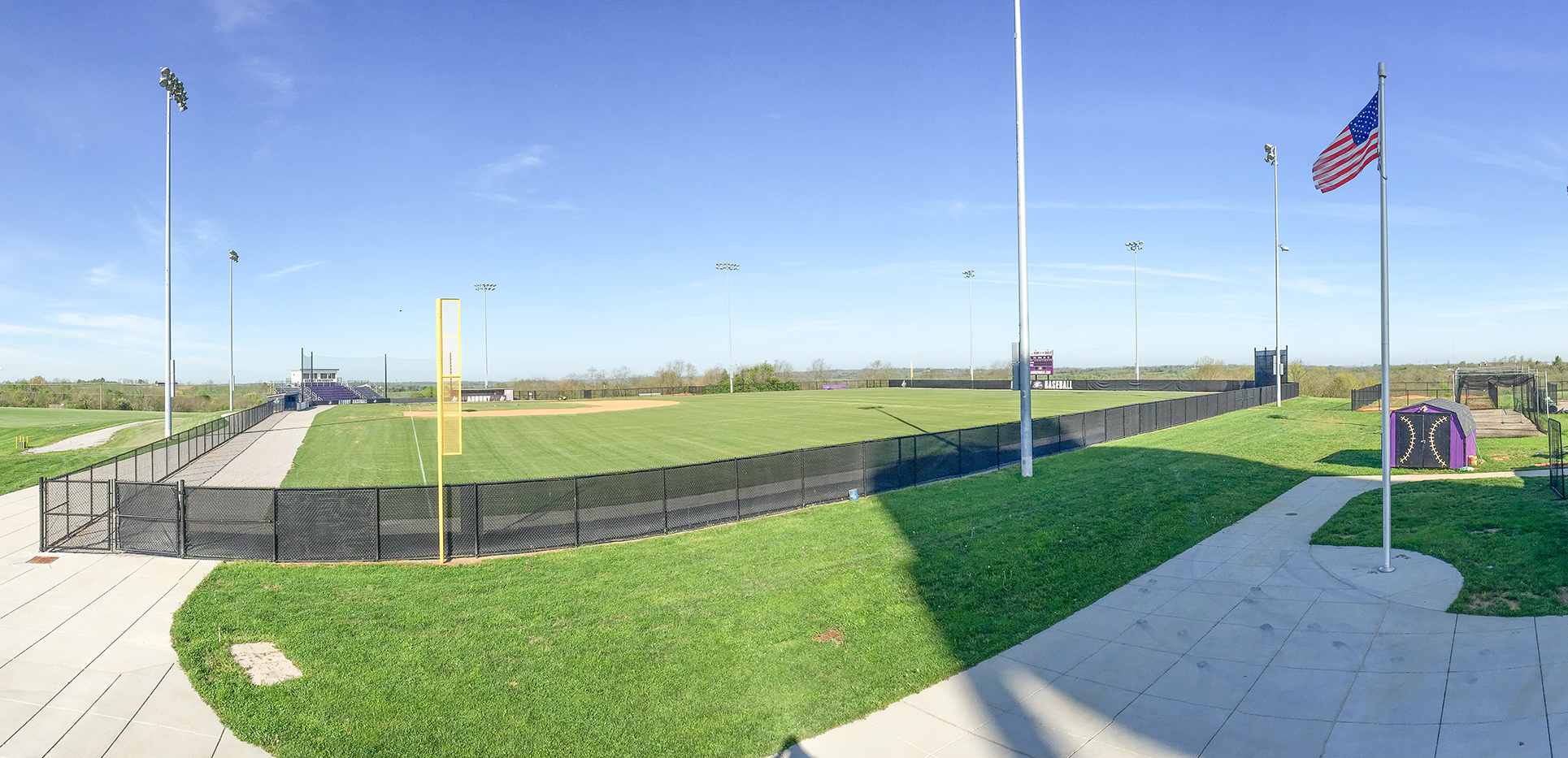
SCB celebrates one year in new headquarters
As Sherman Carter Barnhart Architects proudly celebrates its one-year anniversary in our new building, we reflect on a transformative journey marked by innovation, collaboration,

Kirkland Baseball Complex
Sherman Carter Barnhart’s Landscape Architecture/Site Design & Development division provided an assessment of the current baseball and softball complex, prior to designing the phased implementation plan for the much needed improvements. The assessment focused on safety and code issues, flexibility of the facility for other uses and events, the “playability” of the fields and the overall fan and player experience.
Within the overall complex, the aesthetic improvements include a more formal entry near the George Luce Physical Activities Center featuring concrete and brick paving, seat walls, new lighting, a retaining wall with new signage and landscaping.
A new concessions facility will include new collegiate level locker rooms for both the men’s baseball team as well as the women’s softball team.
The baseball field improvements include new bleachers, a new press box, a new backstop, sports lighting, new scoreboard, new dugout, fencing, warning track and laser grading and grass for the outfield. Softball field improvements include fencing padding, warning track, and the re-use of the existing baseball bleachers. Implemented in phases, Phase I included new dugouts, fencing, new scoreboard, new lighting, new bleachers and a new pressbox. Softball field improvements included in this phase were fencing, a warning track, and bleachers.

As Sherman Carter Barnhart Architects proudly celebrates its one-year anniversary in our new building, we reflect on a transformative journey marked by innovation, collaboration,

With their experience of working with multiple funding sources and familiarity in navigating federal programs, Sherman Carter Barnhart Architects is working with Dawson Springs to deliver a modern, affordable housing community with market-rate amenities.