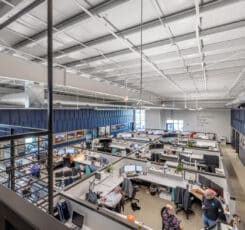
SCB celebrates one year in new headquarters
As Sherman Carter Barnhart Architects proudly celebrates its one-year anniversary in our new building, we reflect on a transformative journey marked by innovation, collaboration,

Parking Structure No. 5
Parking Structure No. 5 provides column-free parking on five levels. The function is a four-bay side-by-side single-threaded helix, with internal floors not exceeding 5-3/4” slope for user comfort and are used for both vertical circulation and parking.
Designed to be architecturally pleasing, the cast-in-place structure features a pedestrian bridge that connects to the neighboring University Administration building. The exterior is constructed with brick and limestone accents and has corbeled architrave and cornices reminiscent of other campus buildings. The stair/elevator towers are a prominent architectural feature with extensive glass that is highly illuminated to allow maximum passive security. The grade level pedestrian doors to the stair tower are made of aluminum and equipped with panic devices.
Garage access is restricted by control gates and card readers, and features pay-on-foot revenue collection, enabling patrons to pay for their parking on the way to their vehicles, thus providing quicker exiting time. There are entrances and exits on two sides to facilitate access to and from either direction via one-way streets. The entrance and exits are provided with higher levels of lighting to improve overall visibility.
Designed for expansion, the structural connections, additional foundation systems, and infrastructure was put in place during the construction of the original garage. The pre-cast concrete exterior was intentionally chosen so that the exterior could easily be relocated when expanded. Sherman Carter Barnhart worked with UK in preparing the bridging and design concept documents for the addition of two floors as well as the design services for the design/build team, which also included Carl Walker Parking, Inc. During the construction of the additional floors, the garage did remain open, and evaluation of functional issues was performed since the garage expanded by 50%.

As Sherman Carter Barnhart Architects proudly celebrates its one-year anniversary in our new building, we reflect on a transformative journey marked by innovation, collaboration,

With their experience of working with multiple funding sources and familiarity in navigating federal programs, Sherman Carter Barnhart Architects is working with Dawson Springs to deliver a modern, affordable housing community with market-rate amenities.