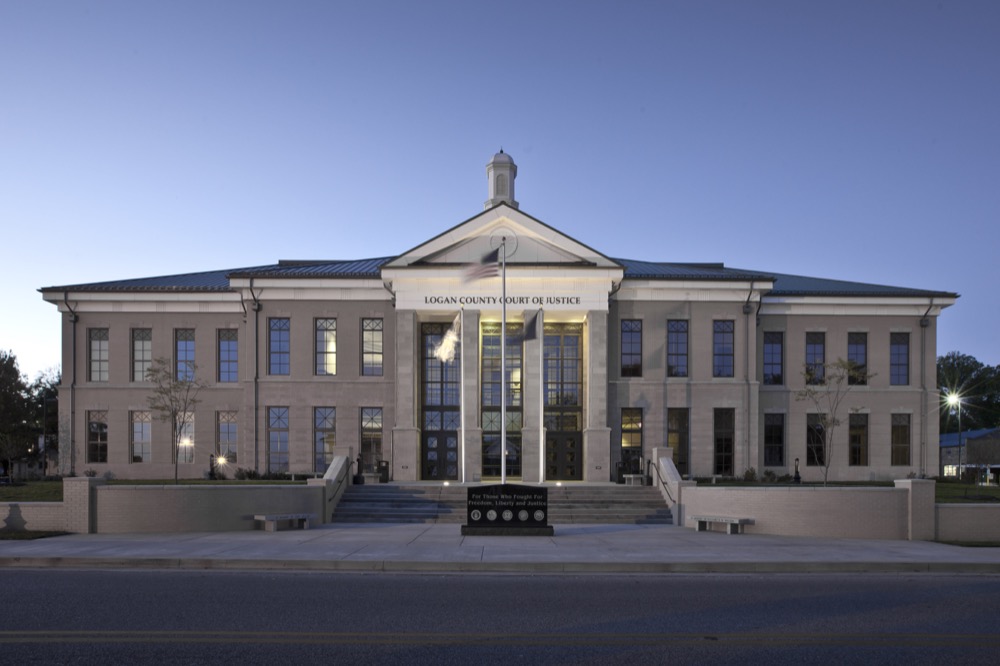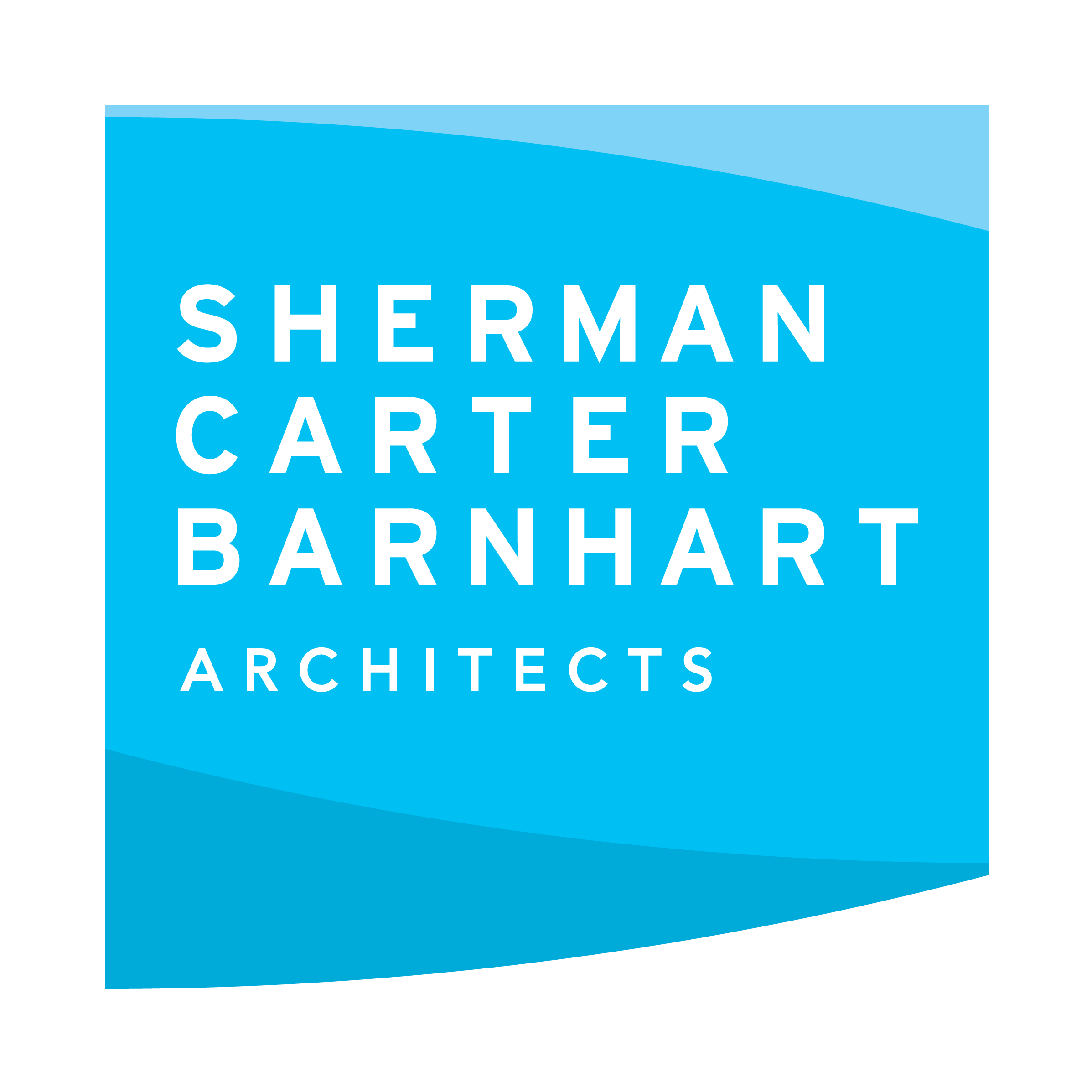Our Work
Logan County Judicial Center

The Logan County Judicial Center exterior design captures the color and detailing of the existing courthouse in a size and scale, as well as through the choice of brick and natural limestone cornices, simulated copper metal roofing and cupola.
Project Photos
Project Details
The Logan County Judicial Center is located on W. Fourth Street, one block from the existing county courthouse.
The Project Development Board’s vision for the exterior design of the new building was to capture the color and detailing of the existing courthouse in a size and scale appropriate for the new building program.
The design complements the character of the existing county courthouse across the street through the choice of brick and natural limestone cornices, simulated copper metal roofing and cupola.
A two-story atrium with monumental stair adds grandeur to the entrance. Custom millwork occurs generously throughout the judicial center.
The judicial center is heated and cooled by a geothermal system, aiding in the energy efficiencies of the building.
