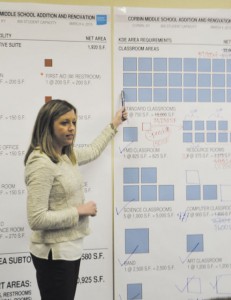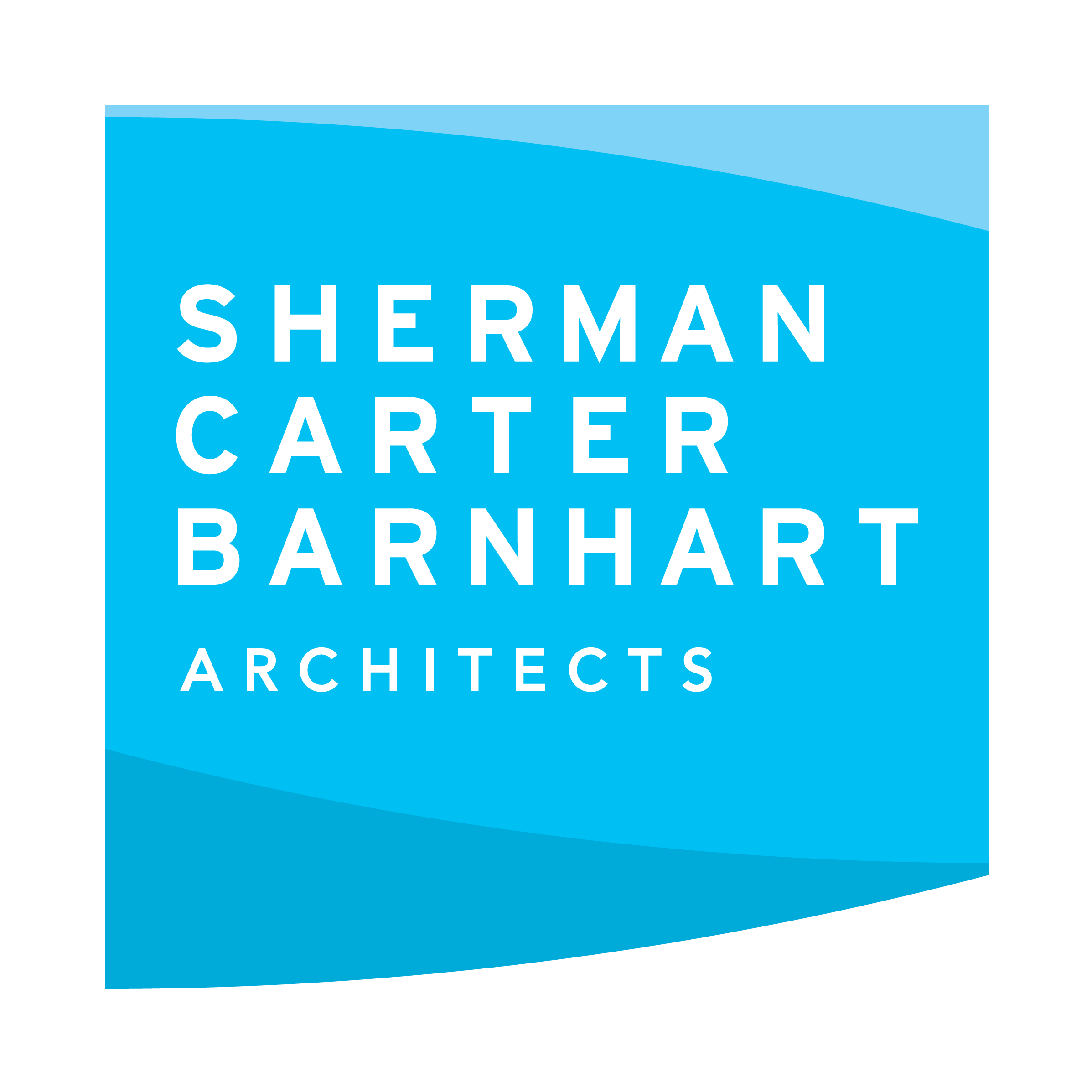 After looking at a presentation filled with squares, classroom areas, requirements, space options and square feet, the Corbin Board of Education has a plan.
After looking at a presentation filled with squares, classroom areas, requirements, space options and square feet, the Corbin Board of Education has a plan.
As a result, the board approved the draft program from the architectural firm of Sherman Carter Barnhart — with possible revisions — for the new Corbin Middle School, pending a review from the Kentucky Department of Education (KDE).
The action came Thursday evening during the board’s regular meeting at the Corbin Center.
Much of the meeting was actually next door in another room.That’s where Project Manager Kevin Cheek and Allison Commings of the architectural firm gave a presentation of what they, and the school district, had available in making the new middle school a reality.
Using a display of eight huge pieces of paper, Cheek and Commings showed the board and other school personnel what the existing Corbin Middle school presently had in space, what was required by the KDE for a new building, and what the square footage options were for the new middle school.
Collings noted much of what was presented came after meeting with Corbin Middle’s administration and staff, along with Central Office staff and school board members.
“The Middle School staff told us what they wanted in their new school,” she said at the first of the presentation.
It showed the existing middle school with a net area subtotal of 19,580 square feet. With 10,925 square feet for support areas (such as corridors, restrooms and mechanical rooms), the facility has a gross area total of 30,505 square feet.
But for building a new middle school, the KDE has requirements set in stone.
For a new 800-student middle school, they require a net area subtotal of 72,320 square feet, which did not include support areas.
The KDE requires a gross area total of 99,887 square feet.
At Thursday’s presentation, the total gross area for the new Corbin Middle came up to 101,647 square feet.
“That’s the number that counts to the KDE,” Cheek stated after the meeting.
Board members and middle school staff also asked for a combination gymnasium-auditorium in the new facility, which would seat for 500 during sports events, and 800 for assemblies and plays.
Cheek closed the presentation asking the school board and others to give him their input before voting on a motion.
“You all tell me the priorities from your perspective. We will work with you, and get back with you with the numbers. Or, give us a revised program. We’ll work with it and take it to KDE. …You hired me to keep you on track,” he pointed out.
“Make it happen, Kevin,” said Board Chair Kim Croley.
The vote to approve the draft program was unanimous, with Croley, Board Vice-Chair Angela Morris, and Board Members Todd Childers, Stephen Mulberry and Carcille Burchett voting in favor.
Earlier — to go along with the new school plan — the board also approved a contract with American Engineers, Inc. for $5,975 for them to do preliminary geotechnical investigation services at the new school site.
Cheek said after the meeting, “The program phase is going well. The district as a whole worked very hard on this. Now, we’re moving forward to KDE for the approval.”
Other actions were taken at Thursday’s meeting. More on those can be found in Saturday’s edition of The Times-Tribune.
