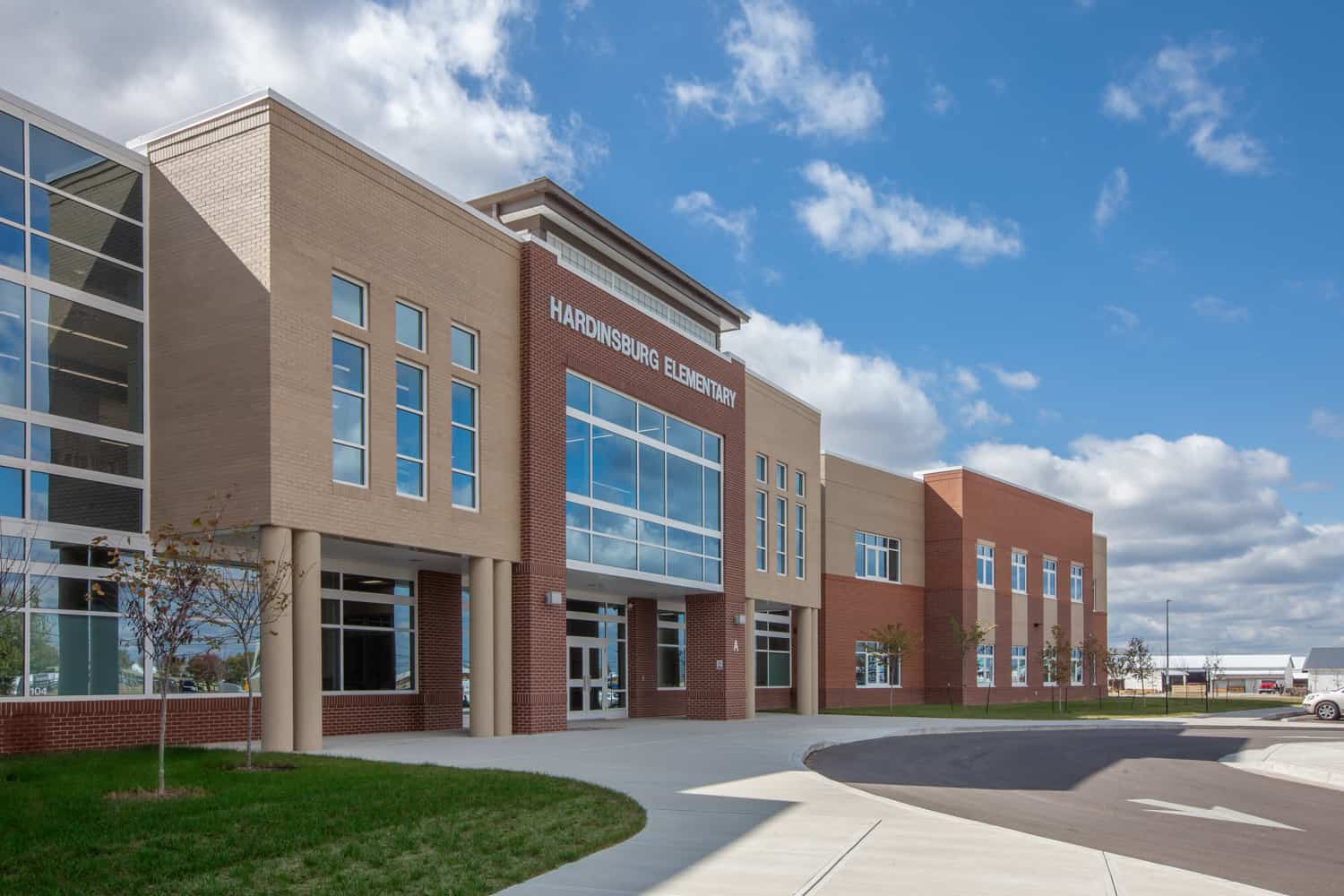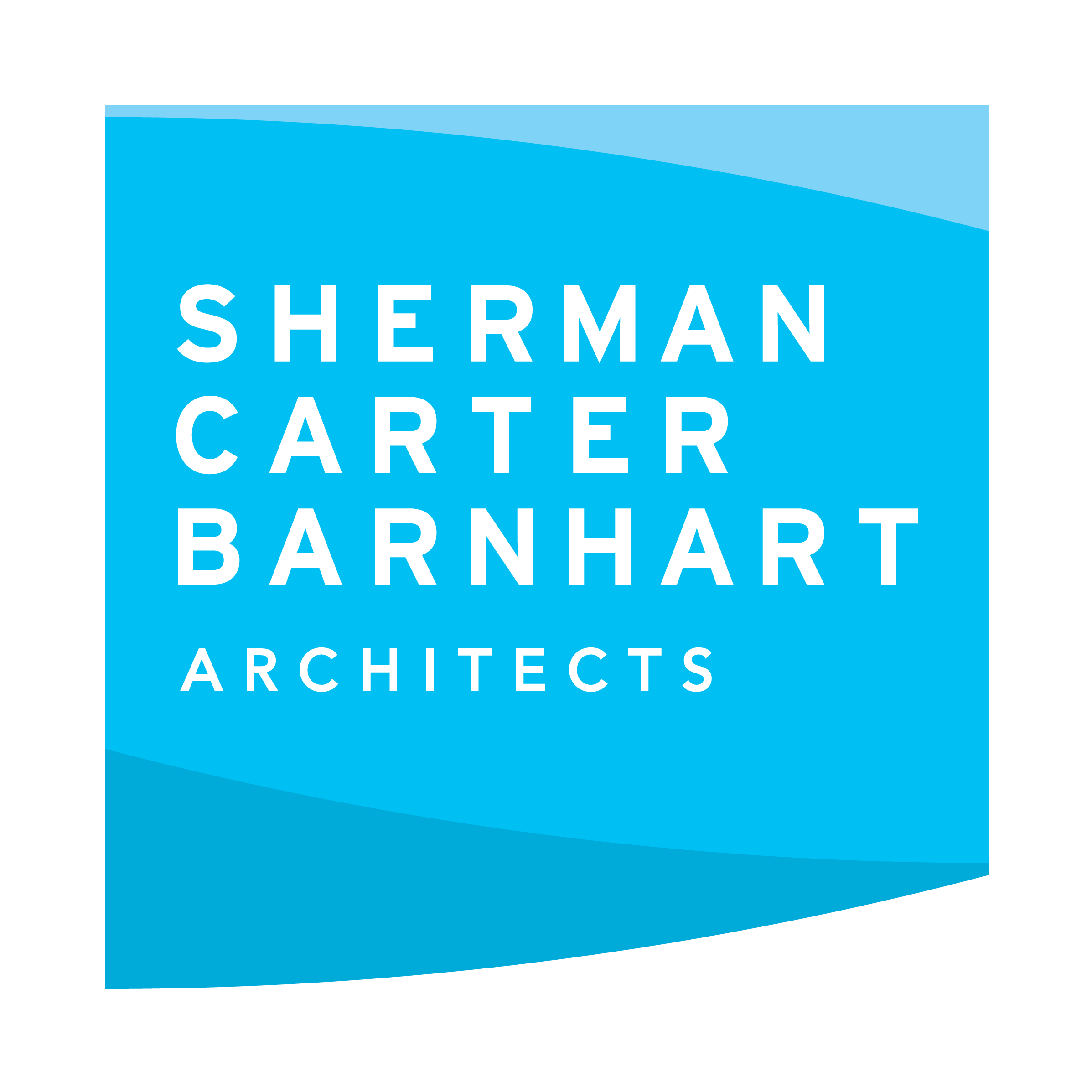Our Work
Hardinsburg Elementary

Hardinsburg Elementary
Project Photos
Project Details
The new 21st Century Education & Energy designed Hardinsburg Elementary is designed to achieve Zero Energy Ready status, calculated to use less than 24 EUI/SF/YR.
A healthy and easy to maintain learning environment, the school provides state-of-the-art instructional technology for its students. The 2-story lobby welcomes the community into a bright, and open central space. The second story Media Center, to the north of the lobby, is flanked on each side by the two classroom wings featuring extended learning areas. To the south of the lobby are the gymnasium and cafeteria.
The school features Insulated Concrete Form (ICF) exterior walls, a disaster-resilient structure, a geothermal HVAC system, daylight harvesting, a “Green” kitchen design, and low maintenance polished/stained concrete floors. A centralized clerestory provides daylight into the media center and communication lobby.
The building is oriented to maximize active and passive daylighting in the classrooms while reducing energy usage and providing a healthier classroom environment for the students. The building’s high-performance envelope is achieved by the use of insulated Concrete Form (ICF), exterior wall construction achieves an R-25 insulation value. The building is heated and cooled by a high-efficiency geothermal heat pump system with units located in closets between classrooms to improve the ease of maintenance.
Sustainable Features:
– Net Zero Achievable
– ICF Exterior Walls
– Geothermal
– Super Insulated R-32 Roof
– Solatubes/Daylight Harvesting
– Occupancy, Motion & CO2 Monitoring
– Efficient Kitchen Strategies – Eliminates Type 1 Hood
– LED Lighting
– Stained Polished Concrete Floors
