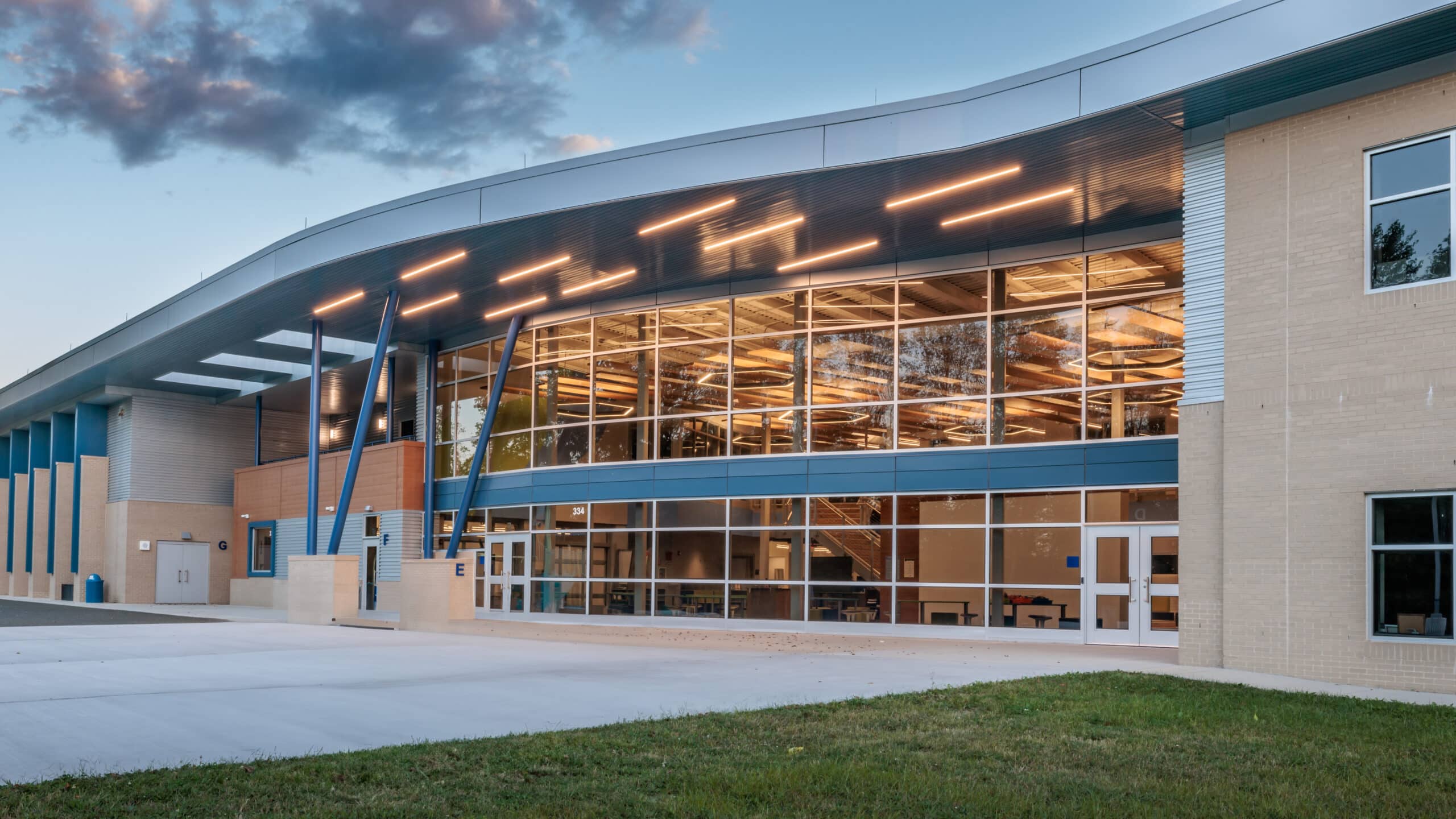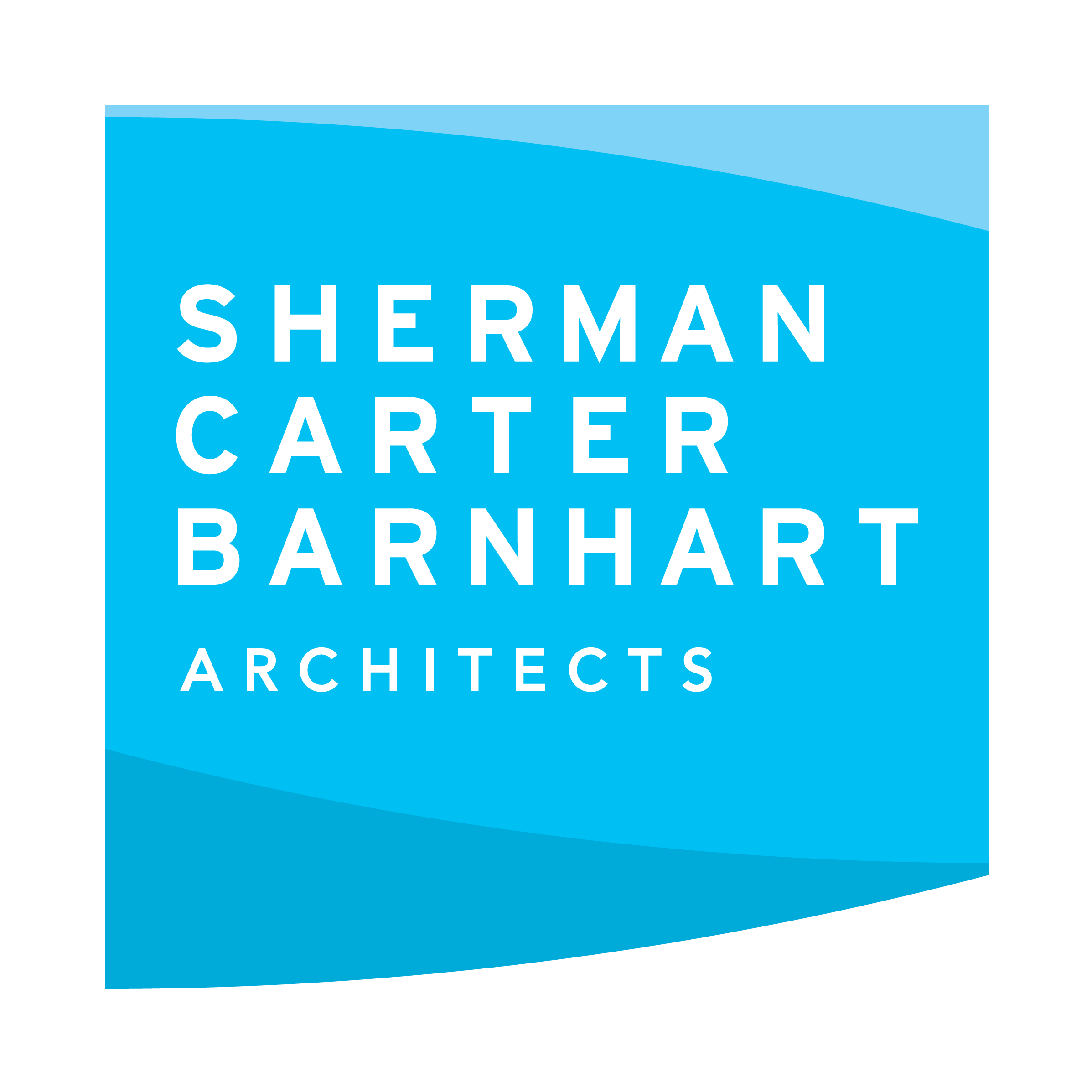Our Work
New South Green Elementary

The modern lines and materials of the exterior design reflect the District’s educational philosophy.
Project Photos
Project Details
The new South Green Elementary School is located adjacent to the former South Green Elementary school, the new facility is designed for a capacity of 500 elementary school students. The existing facility is slated to become a district-wide preschool and kindergarten academy.
The school’s educational philosophy and design philosophy are one and the same: The meaning of life is to find your gift and the purpose of life is to give it away. Opportunities for students to find their gifts are dispersed throughout this school designed for generation “next.”
Traditional corridors do not exist at South Green. Students are engaged in learning while simply walking through the building because nearly every square foot is dedicated to learning and collaboration. The Discovery Hub is both a destination for learning and a part of the pathway to other learning areas within the building.
The classrooms are organized into pods centered around the Discovery Hub – a central space with flexible furnishings and technology accessible by all students and teachers for a variety of instruction and projects. The Discovery Zones in the pods places resources and technology at student’s fingertips and are easily supervised from the classroom.
Traditional corridors of the past have been replaced with “purpose paths” to encourage student and teacher collaboration. The Media Center is no longer a depository for books but rather a centrally located Discovery Hub with limitless possibilities for instruction and group work. The Hub is open and visible to students passing by both on the first floor and second floor, as well as from Art, the STEM Lab, and several Resource Rooms. Transparency is critical in engaging students in opportunities they wouldn’t otherwise be exposed to.
One entrance utilized for the new and existing facilities can easily be supervised by administrative staff. The new gymnasium and cafeteria are located near the existing gymnasium, providing accessibility from the back bus loop into all three spaces for staging students in the mornings and afternoons. Both facilities will share a newly expanded and renovated energy-efficient kitchen. To achieve Zero Energy Achievable status, the school is oriented north/south, with clerestories to bring natural light into the public spaces. It is compact in plan and volume with an ICF envelope to maximize the efficiency of the HVAC system and reduce first construction costs.
The modern lines and eclectic materials of the exterior design reflect the future-thinking philosophy of the school.

