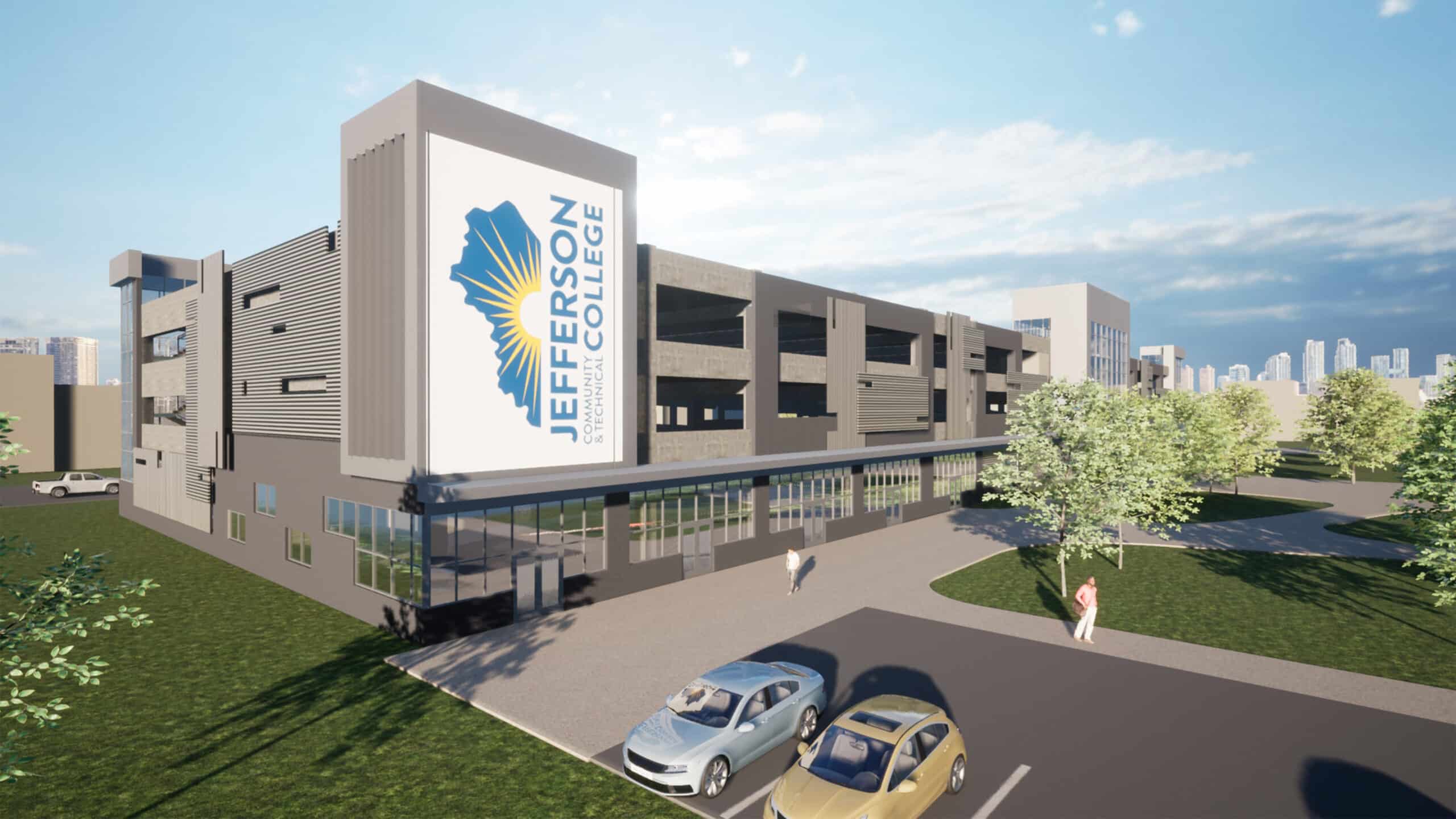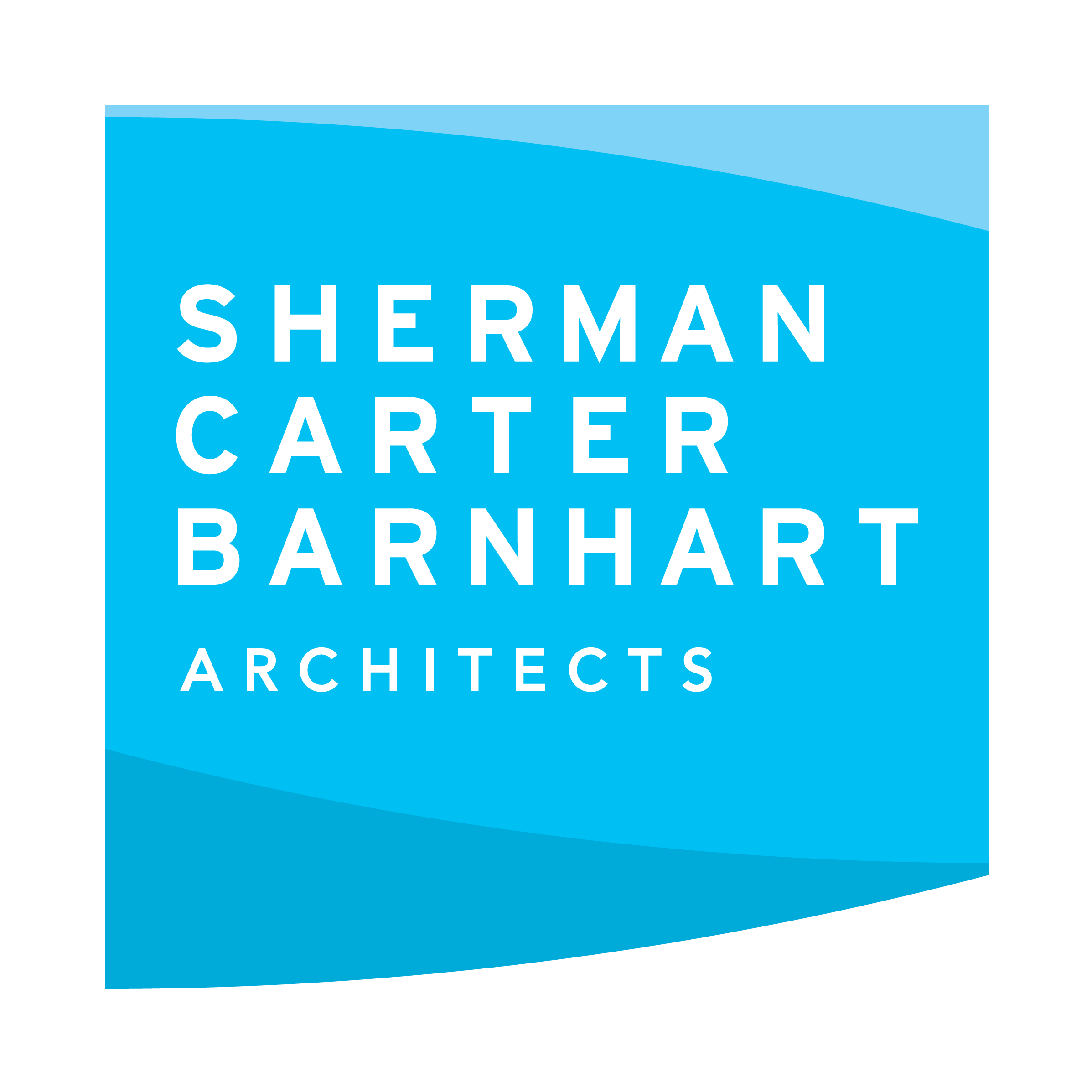Our Work
New Mixed-Use Parking Structure

The digital wall broadcasts JCTC-themed elements, and showcases current and future events at the school. Located on the corner of the building it serves to draw students to the new campus great lawn.
Project Photos
Project Details
The Study
Jefferson Community & Technical College (JCTC) currently experiences a substantial deficit of parking on its downtown Louisville campus. The Jefferson Community & Technical College Foundation, Inc. hired Sherman Carter Barnhart to assist with an analysis of 6 vehicle parking locations to accommodate 400-600 additional parking spaces to meet current and projected future demand by Jefferson students, staff, and guests.
The study identified six potential options for the development of a flat deck structure for 400-600 parking spaces within the study area bound by Breckinridge Street, First Street, and Second Street. Working with the stakeholder group, the sites were further refined to three potential sites along Second and Third Street, a central campus lot, currently being used by JCTC, and the lot of the existing Michael Murphy and Sherwin Williams Building site.
The sites were evaluated with regard to estimated project cost and potential for developing mixed-use (retail/academic/commons) space on the first floor. After a series of work sessions, our consensus-based decision-making process determined the preferred site to be an existing primary JCTC surface lot owned by JCTC. This location provides not only the option for a new parking structure with commercial and classroom locations on the ground level but also the opportunity for a new quad/greenspace area.
The New Mixed-Use Parking Garage
The Jefferson Community and Technical College is embarking on a transformative project with the construction of a state-of-the-art parking garage. This parking facility is an essential component of the new campus master plan, aimed at providing a secure and identifiable space for students, faculty, and visitors to the downtown campus.
The parking garage serves as the anchor for the new campus’s great lawn. The digital wall located on the corner of the building further adds to the draw of the great lawn broadcasting JCTC-themed elements, and showcasing the current and future events at the school.
The new garage provides parking for 500 students and additional spaces for service vehicles. The ground level will house a new all-campus security office with adjacent parking spaces for security vehicles. The main level of the garage will feature lease spaces that can be used for future food venues or educational and training areas.
Vehicular access to the parking garage will be available via Second Street, with two lanes for ingress in the morning and two lanes for egress in the afternoon, ensuring smooth and efficient entry and exit. In addition, a new student drop-off lane, complete with space for food trucks, will be added adjacent to the garage.
Construction of both the parking garage and the new campus great lawn area will be carried out simultaneously, creating a new green outdoor space for campus activities. The placement of the parking garage frames one side of the great lawn, adding to its aesthetic appeal and creating a dynamic and inviting space for the JCTC community.
Sherman Carter Barnhart’s Site Design Division initially conducted a parking structure study which the stakeholders used to select the most suitable site for the new parking structure. Once the final site was selected, our site design focused on the goals of the existing Campus Master Plan. Since the Parking Structure is the first of three projects creating a campus core, we were tasked with coordination and accommodation of site utilities and vehicular circulation with the great lawn as well as the new Science Building projects. We produced full site construction documents, bid documents as well as construction administration for the new parking structure.
