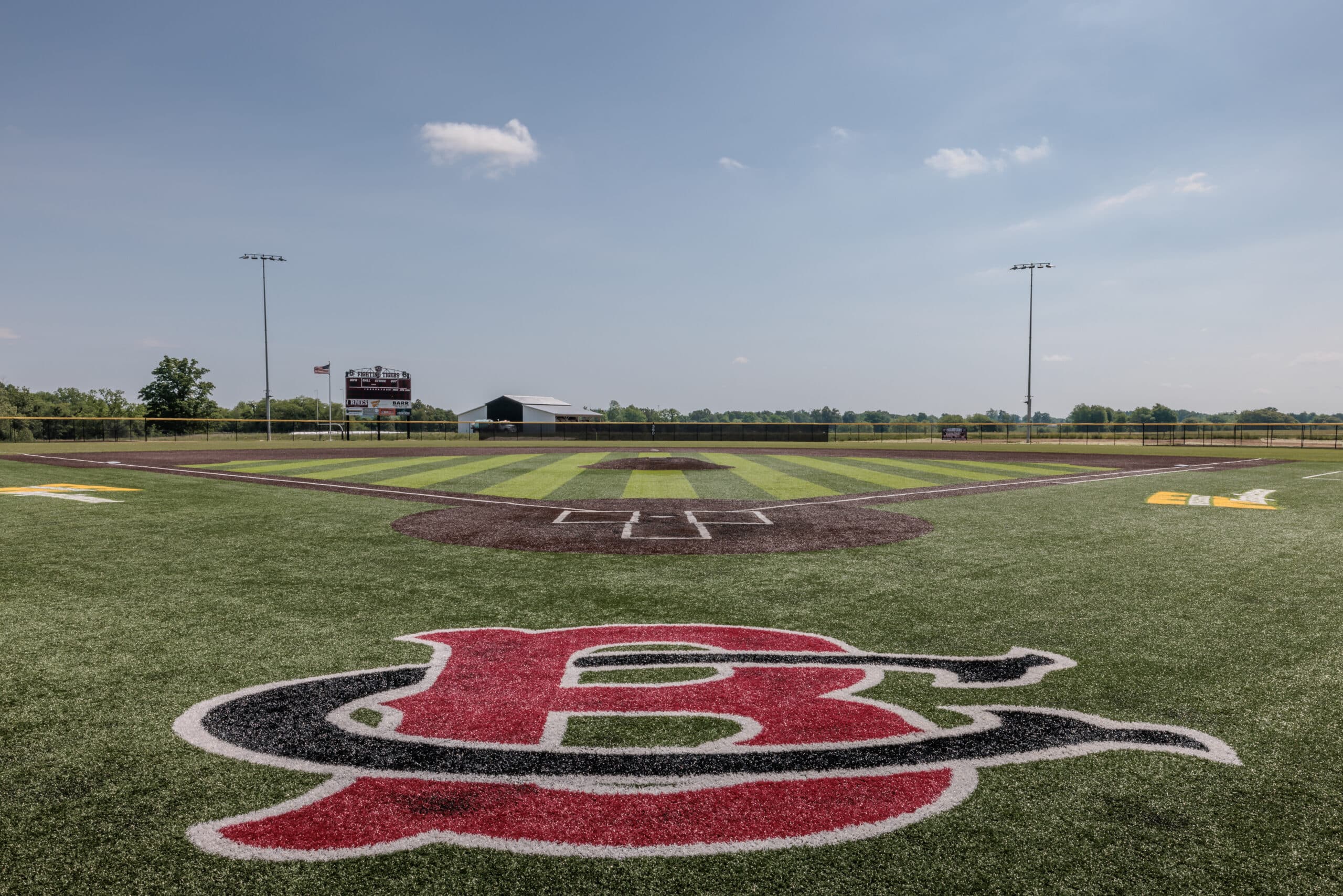Our Work
Breckinridge County High School Athletic Complex Improvements

Project Photos
Project Details
The new Breckinridge County High School Athletics Complex features state-of-the-art venues for baseball, softball, and tennis.
The complex is designed with safety and security in mind, arranged around a visitor’s entrance featuring a concessions building with public restrooms and storage. The facility is divided by a large covered breezeway that includes ticketing and seatwalls with integrated landscaping as a welcoming entrance to the complex.
The baseball complex features a synthetic turf infield with a natural grass outfield with an irrigation system. The softball complex features a natural clay surface infield and a natural grass outfield. Both complexes include dugouts, lighting, home, and visitor bleachers for 760 patrons, as well as a masonry, load-bearing two-story pressbox with first-floor storage and views of the entire field.
The four competition tennis courts are adjacent to both the softball and baseball fields, all of which are accessible from a large, central public courtyard space designed to handle a large number of visitors for the multiple sports venues.
