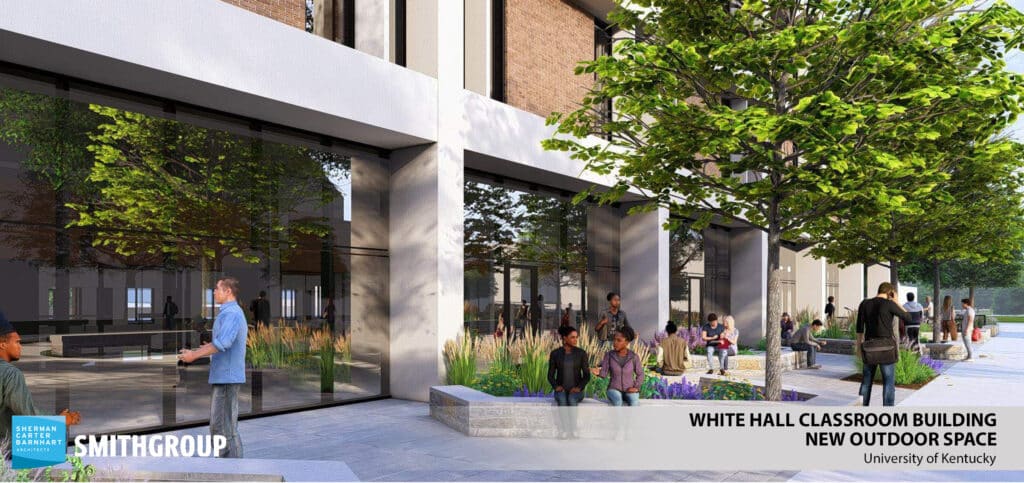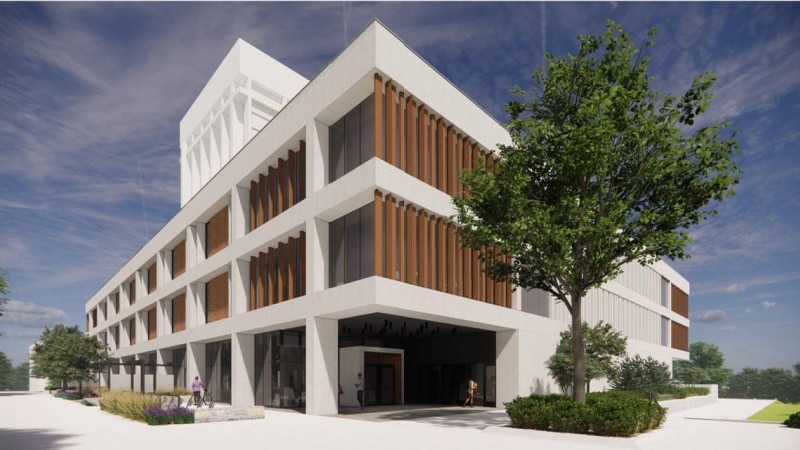
Images courtesy of SmithGroup
The University of Kentucky’s White Hall Classroom Building is undergoing a comprehensive transformation to create a contemporary and student-centric classroom building to support the university’s pedagogy while maintaining its status as an iconic campus building.
Originally built in 1969, the three-story White Hall has been a fundamental part of education at the University. All students attend at least one class there during their time on campus, making it an iconic educational facility.
Over the years, the building has seen only minor renovations and does not meet the university’s needs of modern instructional and learning environments. The interior is dark and uninviting, lacking natural light and up-to-date instructional technology. The fixed furniture and outdated classroom arrangements limit instructional flexibility. There are no social spaces for students to gather before or after class, and the upper floors lack contemporary study spaces.
To address these issues, the University engaged Sherman Carter Barnhart Architects with SmithGroup to transform the building.
"This renovation is a leap forward in fostering academic excellence and enhancing student life at UK."
Mike Smith, Sherman Carter Barnhart principal
A vibrant, student-centric space
The design team envisions a modern student destination with bright, inviting and healthy spaces, while preserving the building’s iconic character.
The design solution involves extensive changes on all three floors. New classroom layouts, modern instructional technology, collaborative learning spaces, and student social areas, will create a consistent experience throughout the building.
The upper floors will be redesigned to offer larger classrooms with increased square footage per student and enhanced instructional flexibility. Casual study spaces are introduced in the wide corridors, expanding the learning environment. Daylit, open, flexible, and collaborative learning spaces will be added in each corner of the upper floors, to accommodate individual or group study.
On the main floor, existing large tiered classrooms will be reconfigured. Some will feature collaborative tiered seating and fixed tables, while others will be flat-floor classrooms, including an active learning classroom and a seminar-style horseshoe seating setup.
Pre-function spaces facing the outdoor lawn will be expanded incrementally, respecting the original architecture.
These new social areas connect with the pedestrian route and lawn, providing inviting and dynamic spaces where students can study and socialize.
An enhanced building exterior will meet sustainability standards. Wider classroom windows will increase daylighting and views to the outside. Expanded glazing at the corners engages pedestrians passing by and allows them to observe activities inside the building.
“Transforming the iconic White Hall Classroom Building at the University of Kentucky is about more than just facility modernization; it’s about creating a vibrant, student-centric environment that supports the university’s evolving pedagogy,” said Mike Smith, Sherman Carter Barnhart principal. “Our design will honor White Hall’s historic significance while providing bright, inviting spaces equipped with modern technology and flexible learning areas. This renovation is a leap forward in fostering academic excellence and enhancing student life at UK.”
White Hall Renovation by the numbers
46
Total classrooms
100
person tiered classroom
2
275 student lecture halls




