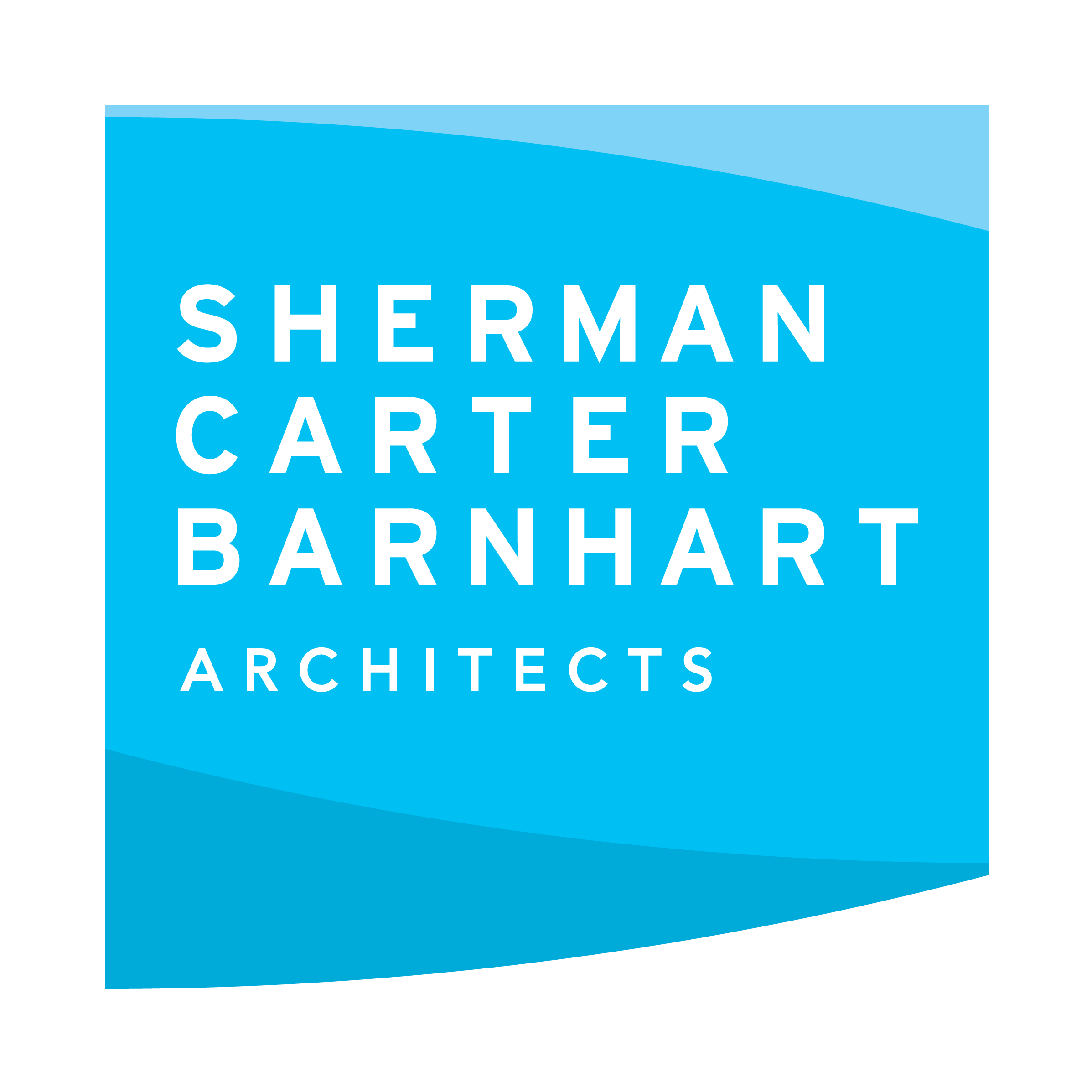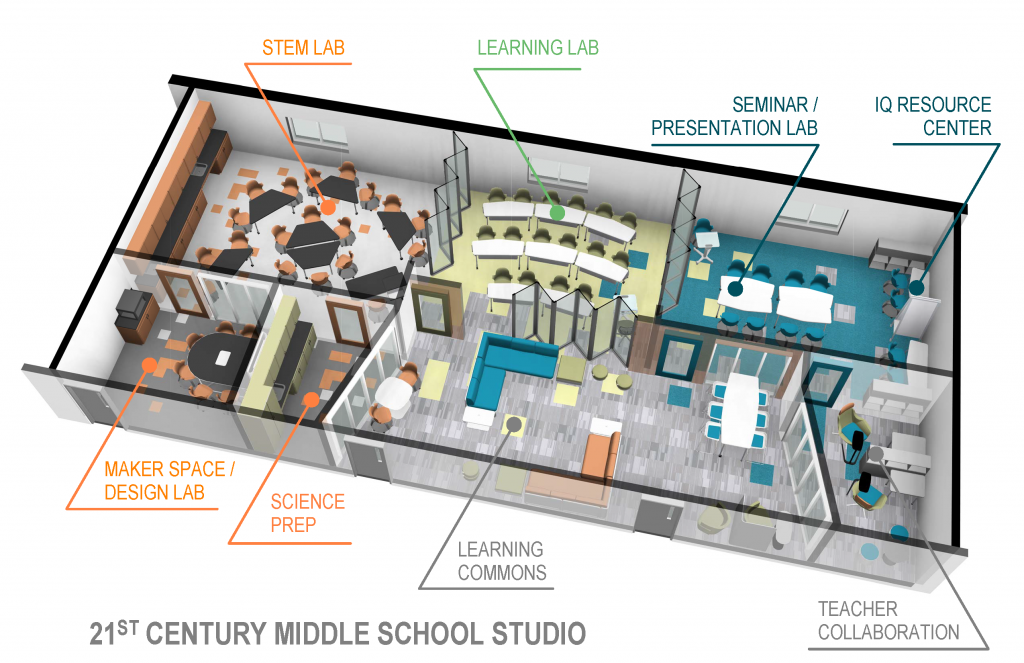
Ask any educator and they will tell you that statistics show most students’ grades drop during the middle school years. Professionals studying the phenomenon attribute it to the difficult social adjustments that come with the transition from childhood into young adulthood.
So the question is – Can teachers and teaching techniques transform to better reach the needs of the typical middle schooler, and if so, how is the change in teaching (and learning) reflected in the architecture of the classroom?
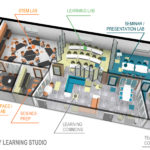
One approach that has shown very positive results is to adopt 21st Century guidelines for teaching and learning coupled with a STEM lab. Think of it as a new learning space where reading, writing, and arithmetic meet creativity, critical thinking, communication, and collaboration. In numerous studies, research has shown that middle school students need more exploratory learning experiences and their test scores improve when engaged in active problem solving.
As an example of how the classroom architecture might be transformed to accommodate this new learning environment, we chose to “re-imagine” several existing standard classrooms found in most schools, which are approximately 750 square feet each, and combine them into a large learning studio. Typically, the walls between classrooms are not load bearing, so they can be easily removed. Now we have one large 2,250 square foot space to begin the transformation.
In the 21st Century learning studio, we will identify and provide space for four connecting zones – the learning lab, the STEM lab, the seminar lab, and the commons.
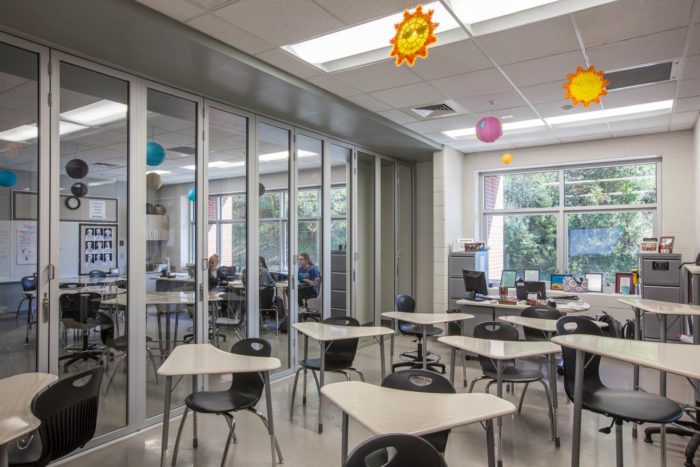
The Learning Lab
This space is located in the center of the studio, with glass retractable wall panels on three sides to allow it to be used in conjunction with / or combined into a larger space with the other zones. It is a flexible and adaptable space that accommodates both small and large group learning opportunities. Movable furniture can be manipulated into a more diverse, dynamic environment connected visually with the adjacent STEM lab, commons, and seminar lab.
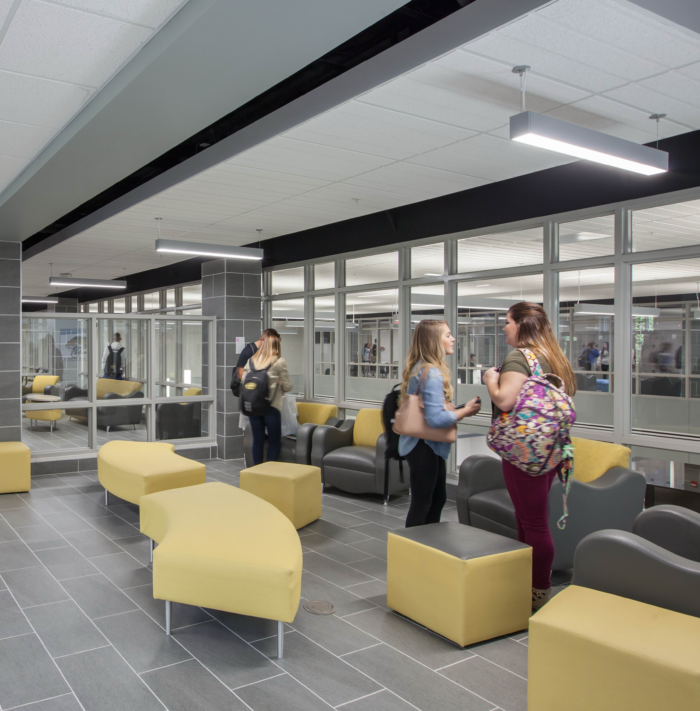
Learning Commons
The learning commons is located at the front of the studio, to serve as a collaboration zone, with a more varied environment, for sharing, discussing and questioning in a more relaxed setting. Multi-media technology available in an informal, open setting provides the essential space needs for flexible, collaborative learning.
STEM Lab
The STEM lab is imagined as a space that offers smaller, more diverse learning environments to promote students’ choices about what, where, and how learning takes place. The idea is to teach more collaboratively across disciplines to make learning in school more like learning in real life. From computer modeling and 3D printing to chemistry experiments, the STEM lab offers a wide variety of learning experiences. Even the shape of the desktop becomes a critical decision so the entire space can respond to a variety of concurrent learning activities.
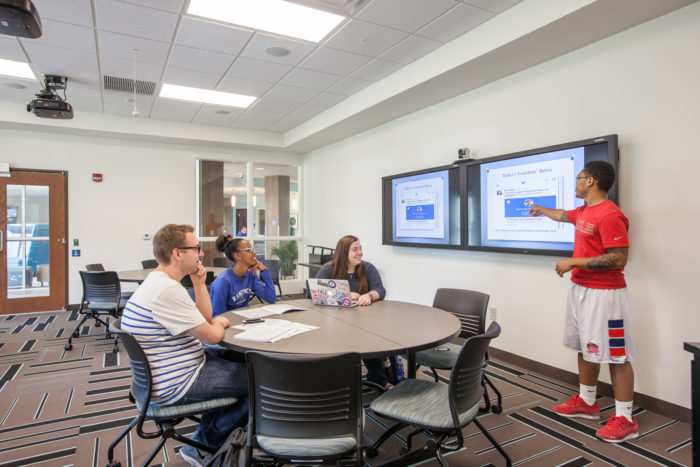
Seminar/Presentation Lab
Located adjacent to the learning lab, the seminar lab is a space where students can discuss, debate, and develop ideas around a large conference table in a greater, more focused setting. With global technology at each students’ fingertips, the seminar lab also doubles as the technology resource hub for the 21st Century studio.
Working together, these spaces are created to facilitate a “student-centric” approach to teaching and learning, where students can play an active role in their education, focused on the needs, attributes, and learning style of each individual. By recognizing that every student learns differently, the goal of improving student achievement can be realized in a multi-faceted learning environment where students can thrive and make learning in school like learning in life.
Kenny Stanfield, AIA, LEED AP, is a Principal of Sherman Carter Barnhart’s Education Studio. Mr. Stanfield leads the firm’s innovative, development and application of sustainable design strategies in schools. Nationally recognized as a leader of high performance, energy efficient designs, he is credited with the planning and design of the first NET ZERO energy public school in the United States.
