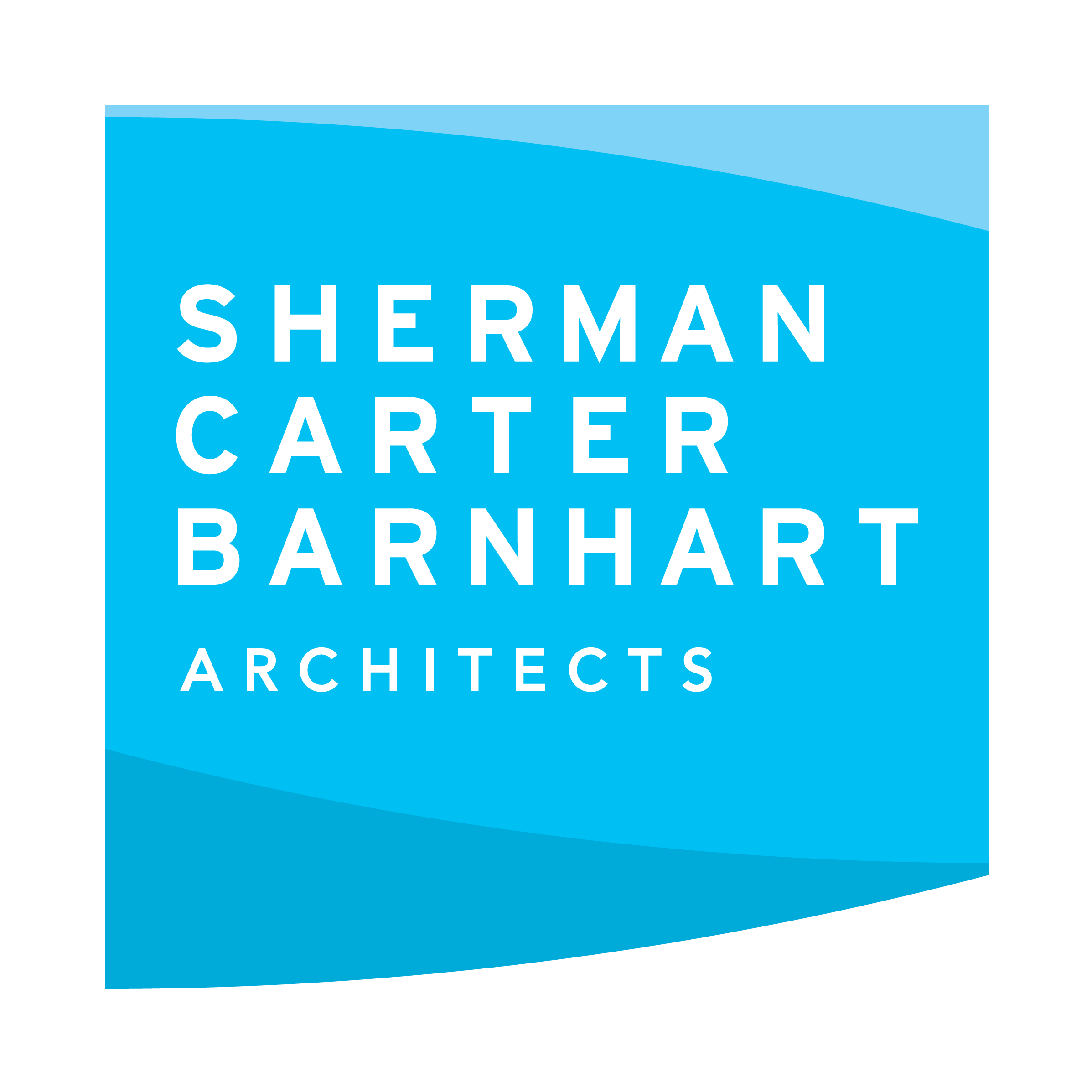Louisville’s Business First magazine recently highlighted the completion of two phases of the Beecher Terrace development — a public-private partnership between Sherman Carter Barnhart Architects and Mcormick McCormack Baron Salazar, the developer.
The Beecher Terrace redevelopment will offer more than 600 mixed-income units across one-, two- and three-bedroom layouts. The complex will offer rental units and some homeownership units, according to the Louisville Metro Housing Authority.
From the article:
“The new Beecher Terrace is our mission exemplified,” Louisville Metro Housing Authority Executive Director Lisa Osanka said of Beecher Terrace. “LMHA is setting the standard for excellence in high-quality affordable housing for our community, enhancing the quality of life and working to build stronger neighborhoods. Having strong partners, committed to improving the affordable housing stock in Louisville, and maintaining a resident-centered approach are the cornerstones of the new Beecher Terrace. Our team is proud of this new beginning and is looking forward to fulfilling our promise to the Russell neighborhood in aiding to create sustainable, transformative outcomes for the community.”
Beecher Terrace is located in Louisville’s Russell Neighborhood. This severely distressed public housing development was built in 1939 and comprises 31.40 acres on four superblocks.
The phased revitalization of Beecher Terrace will build on the character of the adjacent neighborhoods and urban patterns while maintaining its unique heritage and identity.
A new entry street will present a new image for the neighborhood while reinforcing its connection to the city and downtown area. Louisville Metro Housing Authority received a Choice Neighborhoods Initiative Implementation grant award from HUD for the Russell Transformation. To implement the plan, LMHA hired the development team of McCormack Baron Salazar and Sherman Carter Barnhart Architects.
The new sustainable, walkable, and amenity-rich Beecher Terrace community will feature commercial businesses on the first floor of select buildings along 9th and Muhammad Ali, and a renovated and expanded Art Deco-style community center flanking an Olmsted-designed park.
Phase I included a four-story, 117 unit building for seniors. This new facility features administrative offices, laundry services, Crafts Room, Billiards, Doctor Exam Office, lounges, and a community dining and warming kitchen.
Phase II included 108 multi-family units in 15 buildings, of Townhome and Garden Apartment designs. Buildings are two and three-story.
Phase III includes 185 multi-family units in 23 buildings, of Townhome and Garden Apartment designs. Buildings are two and three-story. Additionally, a pool and pool house along with a play area is included.
Phase IV and V include 141 multi-family units in 20 buildings and 69 units in 7 buildings, respectively.
The entire redevelopment is pursuing LEED for Neighborhood Development (LEED ND) and Enterprise Green Community certification. Enterprise Green Communities certification demonstrates the design team’s commitment to providing high performance, healthy homes for low-income families.
