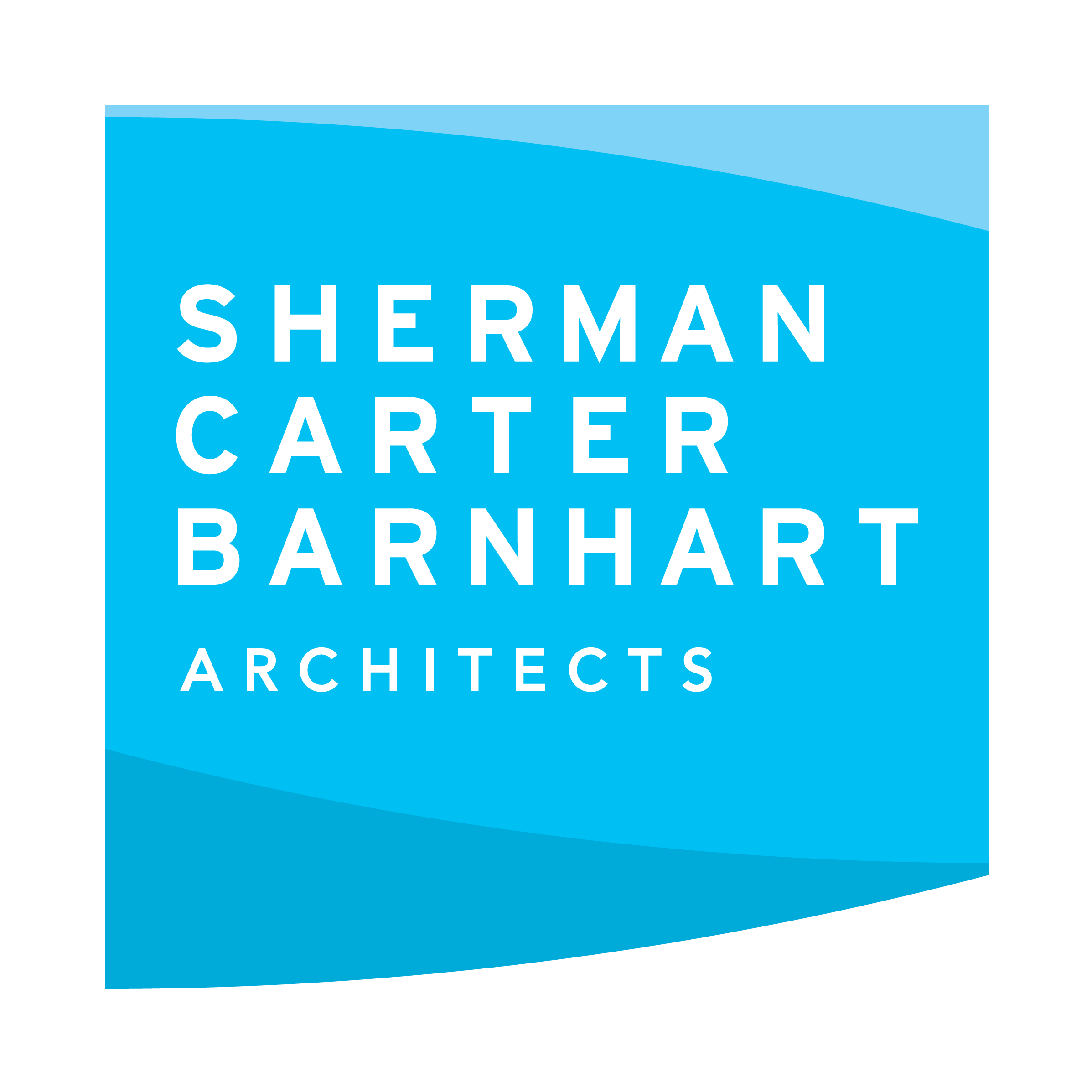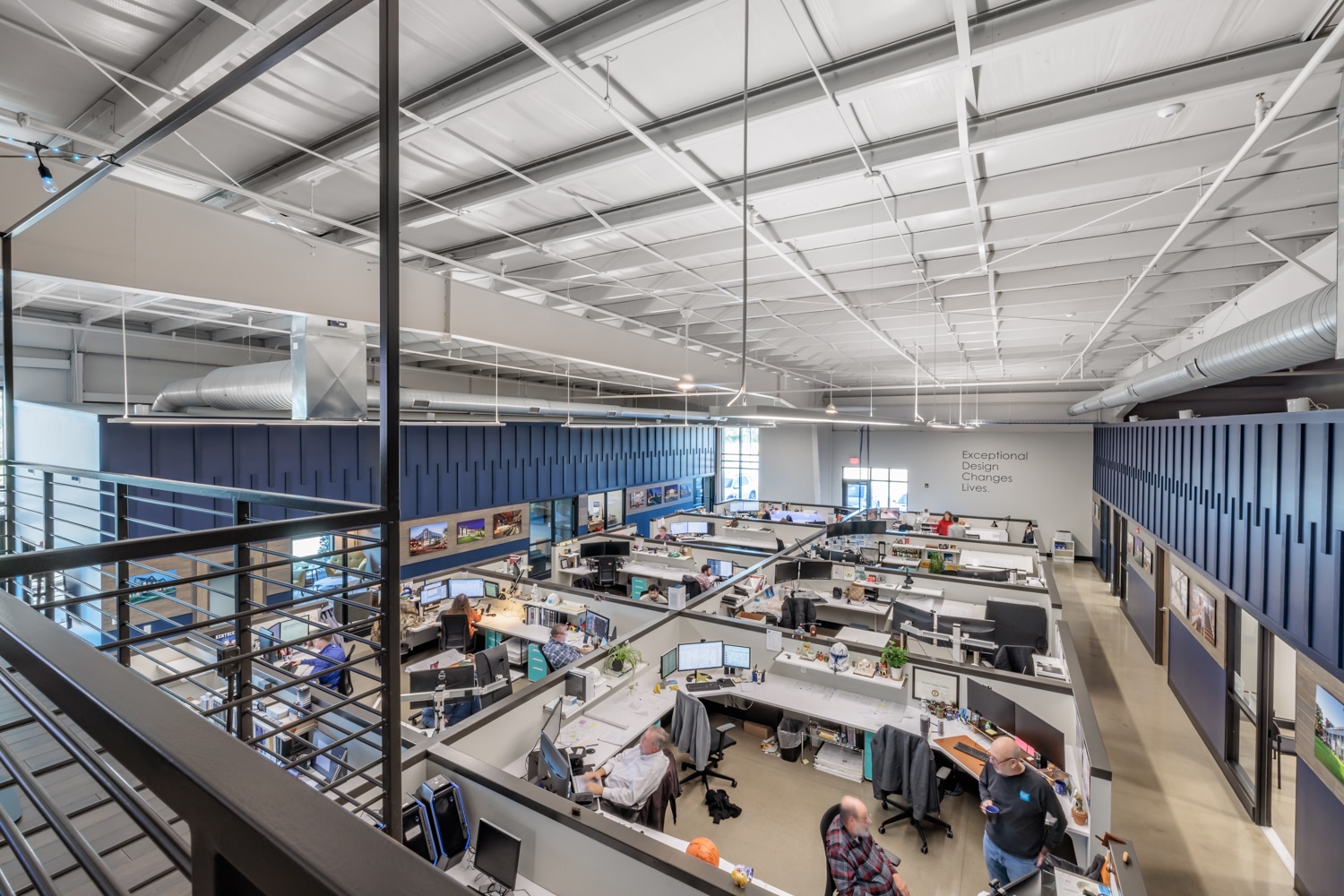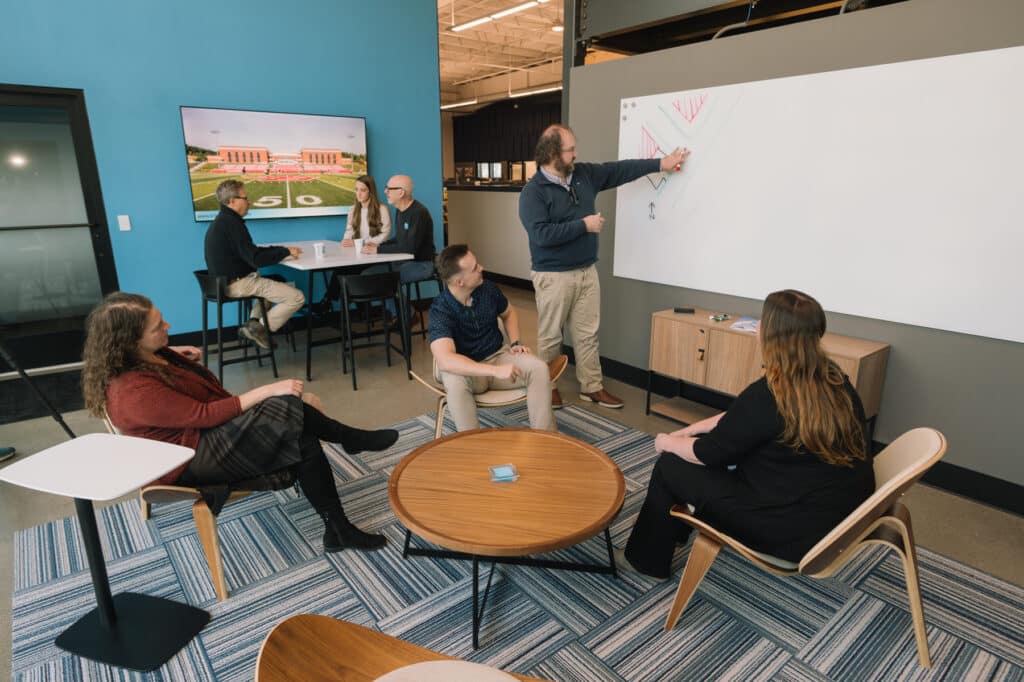As Sherman Carter Barnhart Architects proudly celebrates its one-year anniversary in our new building, we reflect on a transformative journey marked by innovation, collaboration, and community engagement.
Since transitioning into our meticulously designed 11,000-square-foot office, nestled within the vibrant landscape of The Commons near downtown Lexington, our team of 52 employees has embraced a space tailored to inspire creativity and foster connectivity.
This milestone not only symbolizes a year of growth and achievement but also underscores our unwavering commitment to excellence in design and our dedication to shaping impactful spaces that enrich the fabric of our communities.
Revitalization
SCB leaders selected its new location because The Commons’ ideals aligned with the firm’s guiding principles, says SCB President Michael Smith.
“As a proud Lexington business since 1979, we have had the privilege of witnessing the city’s growth and evolution into a dynamic and vibrant community,” said Smith. “Our journey has been guided by a deep-rooted belief in the transformative power of exceptional design – we truly believe it has the ability to change lives and inspire people. That’s why we are incredibly excited about The Commons, a project that promises to revitalize an underutilized area of the city and bring forth a positive change for the people of Lexington.:
Facilitating teamwork
Designed with open spaces, the layout facilitates teamwork and idea exchange from project inception through completion, Smith said.
“Our open office layout is not just a trendy design choice, but a deliberate decision to promote connectivity and a sense of unity among our team,” Smith said. “The layout of our office is intentionally designed to encourage happenstance conversations and spontaneous brainstorming sessions. We believe that some of the most innovative ideas are born out of these unexpected interactions.”
Andrew Owens, associate principal, said he loves the new office’s common area.
“This is truly the heart of the space, where teams can come together for collaborative work, where designers can meet up for fresh perspectives and where we can celebrate the work we do and the value we get to bring to our clients.”
Upstairs, Owens said, the elevated loft area offers a comfortable change in pace from the more formal conference areas.
“There is nothing I love more than the glass garage door between the collaboration space and the patio,” Owens said. “Opening the garage door and bringing the outside in on nice days is a true highlight.”
Technology
A technology enriched environment, the office features state-of- the-art zoom meeting spaces, multiple presentation venues, numerous LED screens, and 4K interactive touch monitors to boost productivity.
“We believe that distance should never be a barrier to collaboration and that technology can bridge the gaps between us, bringing us closer together and enabling us to create remarkable projects,” Smith said.
Jennifer Cash, associate principal, said the new zoom meeting rooms allow flexibility of meeting spaces so teams can have clearer conversations without concern of surrounding sounds overlapping into the discussions.
“One of my favorite areas is the media work zone for samples and color boards,” Cash said. “It really provides a lot of organization and enables us to free up our desks.”
Looking to the future
As Sherman Carter Barnhart celebrates its 45th anniversary this year, the new location marks the start of an exciting chapter for the firm.
“We are filled with a renewed sense of purpose and a deep gratitude for the opportunity to pursue our passion, Smith said. “The positivity that radiates from our office is a testament to the transformative power of exceptional design and the profound impact it can have on individuals and communities alike.”



