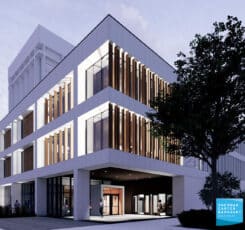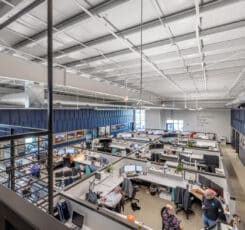
Sherman Carter Barnhart re-envisions University of Kentucky’s White Hall Classroom Building
University of Kentucky engages Sherman Carter Barnhart Architects with SmithGroup to transform White Hall Classroom Building, an iconic campus site.

The addition serves as the new front door of the administrative complex, with a contemporary design that complements the existing historic building without trying to copy its aesthetics. The addition provides an array of meeting spaces for both the administration and campus.
The design team focused on providing a design solution to modernize the historic 19th-Century Administration Building while still preserving the historical character and charm of the building to meet BCTC’s needs.
Within the 19th Century building, all systems and finishes will be upgraded to provide a fresh overall appearance, yet maintain compliance with State Historical Preservation Office guidelines. Additionally, the third floor 1830’s ballroom will be fully restored to host meetings, presentations, and social events.
The 11,000 SF addition serves as a meeting venue for the administration and campus. It provides an array of varying-sized conference rooms for smaller meetings, while the large 300-person assembly space will host large campus events. Support spaces include a catering area, storage, and a pre-function space for the assembly space. The addition also provides much needed at-grade entry and an elevator to access all levels of both the existing and new building, making the administrative complex accessible to all.
The addition also serves as the new front door of the administrative complex. Its contemporary design complements the existing historic building without trying to copy its aesthetics. The modern design features brick commonly found throughout the campus, and an expansive glass wall providing an abundance of natural light into the assembly space. The design also thoughtfully places new historical profile windows throughout the new building maintaining a cohesive appearance with the existing building.
The combination of finishes create an environment that seamlessly blends historical charm with contemporary functionality. The materials evoke sophistication, warmth, and elegance, making the spaces both welcoming and impressive. The restored ballroom features an intricate, dark-and-light pattern carpet that exudes elegance and tradition. The elegant, yet modern lighting fixture combines classic design elements with a sleek metallic ring. Together the finishes create a blend of tradition and contemporary aesthetics, setting the tone for a sophisticated space, where a variety of events can take place.
The textured gray carpet in the private offices creates a calm and professional atmosphere, providing the opportunity for other elements (like furniture and artwork) to stand out. The dark gray corridor carpet throughout both buildings adds depth and contrast. Its dense weave ensures durability in high-traffic areas. The texture subtly breaks up the expanse of the corridor, preventing monotony while maintaining a cohesive color palette.
The wood-look luxury vinyl tile (LVT) introduces warmth and richness. Its darker tones create visual interest. In the assembly area, this flooring mimics the elegance of hardwood without the maintenance. It balances the historical context with modern practicality. The darker wood tones provide an accent and define specific zones within the larger space. They act as visual cues, guiding occupants.
Site improvements include a new pedestrian drop-off lane, sidewalks connecting the Administration Building to the campus walk, and a seat wall off the addition.
Overall, the project is aimed at balancing the need for modernization and expansion while preserving the historical character and charm of the existing structure.

University of Kentucky engages Sherman Carter Barnhart Architects with SmithGroup to transform White Hall Classroom Building, an iconic campus site.

As Sherman Carter Barnhart Architects proudly celebrates its one-year anniversary in our new building, we reflect on a transformative journey marked by innovation, collaboration,