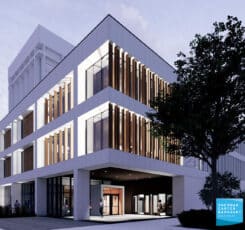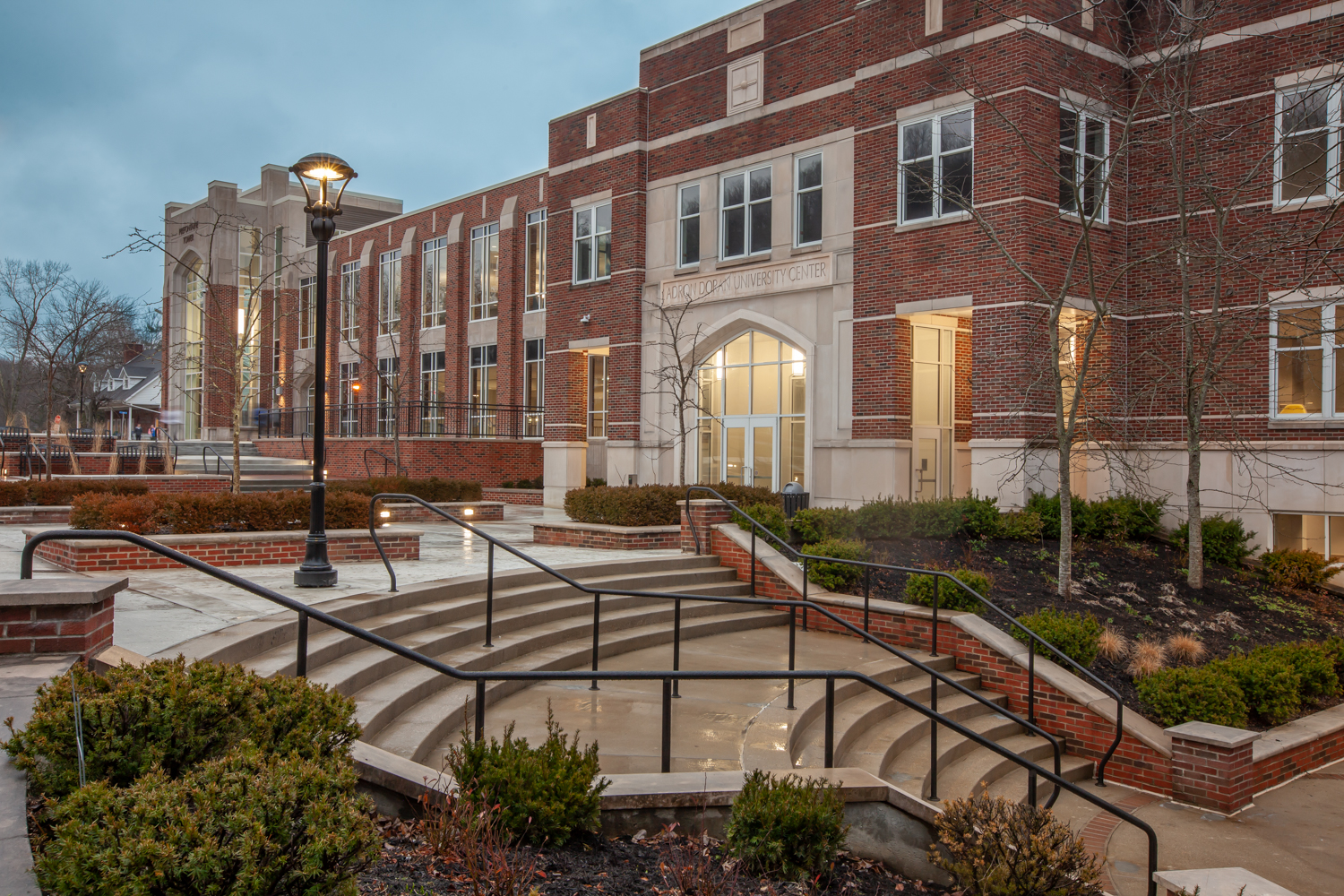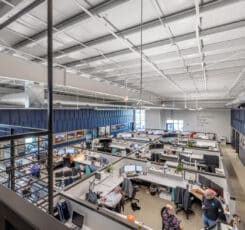
Sherman Carter Barnhart re-envisions University of Kentucky’s White Hall Classroom Building
University of Kentucky engages Sherman Carter Barnhart Architects with SmithGroup to transform White Hall Classroom Building, an iconic campus site.


The new Adron Doran University Center design continues the campus’s tradition of Collegiate Gothic Architecture, through the use of extensive glass and contemporary lines, to create a vibrant, energetic, contemporary environment filled with natural light.
The existing Morehead State University campus was founded on a rich architectural tradition of Collegiate Gothic buildings. The Adron Doran University Center didn’t continue this tradition nor did it meet the current needs of campus programs and student life. The university envisioned a rejuvenated student center that connects with the school’s tradition, integrates with the campus, strengthens campus programs, and provides a richer student experience.
Phase I | Sherman Carter Barnhart was engaged in 2002 to lead the renewal master planning effort which included, the assessment of the existing facility and programs, the detailed review of the building’s M/E/P systems, and the development of a comprehensive program and cost model detailing a multi-year phased implementation plan.
Upon completion of the master plan, Sherman Carter Barnhart designed Phase I of the plan. This phase integrated the student center with the campus by converting a road separating the student center from the campus into a very visible and inviting outdoor pedestrian plaza with a new entrance to the University Center. The plaza enriched campus life by providing a venue for outdoor student gatherings and events. The building was expanded on one side along the plaza and this façade was designed in the Collegiate Gothic style to connect with the University’s history. Campus programs were strengthened by increased community use/meeting space, additional student services administrative space, new multipurpose meeting rooms, conference rooms, and conference center dining. A richer student experience was achieved through additional student activities spaces, renovation, and expansion of the bookstore, along with renovation and expansion of the kitchen and student dining venues.
Phase II Master Plan | In 2007 Sherman Carter Barnhart was hired to continue their work on the student center by providing an updated study for Phase II of the master plan. Our services included schematic design services and the development of a cost model for the University to use in its efforts to obtain project funding. Sherman Carter Barnhart’s design solution expanded the Center with the creation of new spaces to enhance and increase student and community usage. This phase would provide additional student dining areas, student recreation space, meeting areas, student services offices, and student group space.
Phase II | In 2014 Sherman Carter Barnhart was engaged to design a project which would bring the Phase II study to fruition. The work expands the size of the center by 50% and redesigns the original building façades to connect with the campus’s tradition of Collegiate Gothic architecture.
The site design strengthened ADUC’s connection to campus by converting a vehicular street that once separated the center from campus into an open, sunlit pedestrian plaza. This not only expanded ADUCs impact on the surrounding campus but also created a new campus gateway and drop-off that aids in linking the campus to the nearby downtown, while creating a sense of entry to visitors.
The redesign removed the drive-through and looped the one-way street system to create easy access to all of the buildings while eliminating unnecessary traffic. By reworking campus circulation to provide a more pedestrian-friendly orientation to the campus, ADUC is now the campus focal point. Two sun-lit pedestrian plazas create two different entry levels connected by a grand set of steps and a walkway. Centrally located, the new amphitheater plaza functions as a front door to the student center, the President’s home, and connects to the new Central Campus Walk.
Along the major student thoroughfare, the plaza is designed for a large volume of pedestrian traffic, as well as a green space to encourage student interaction. Natural forms utilizing elements of concrete, brick, as well as native trees, and ivy create seat walls, planting areas, and paving patterns.
Existing service entrances on the building are made more visually discrete, blending into the adjacent pedestrian walks while improving their functionality.
The addition and renovation are designed to both strengthen campus programs and provide a richer student experience. The addition provides a student admissions suite, theater, upgraded student dining venues, a sports pub, and an expanded ballroom.
The renovation of the existing spaces will add a Dean of Students Suite, offices and work areas for student groups, a café, and new meeting rooms with pre-function space. The student admissions suite is placed along a street front, between the new entrance and the theater. The café across the new entrance from student admissions provides a spot for visitors to relax. The Dean of Students suite opens onto the student group areas to foster interaction between faculty, staff, and students. Students in the sports pub and new dining venue look through the glass façade and tower onto a plaza where they can see their friends coming and going along the campus pedestrian walkways. The tower gives the building significance as a premier student destination by providing a focus along the walkway.
While the University desired the exterior of the center to continue the campus’s tradition of Collegiate Gothic Architecture, they wanted the interior to be a vibrant, energetic, contemporary environment that appealed to students on campus. From student focus groups we learned the students wanted a student center that was light-filled, green, fun, and reflected the feel of the regional natural landscape. The new design accomplishes both goals through the use of extensive glass and contemporary lines complimenting the Gothic Architecture.
Finishes will be green and sustainable and installed with a geometry reflecting the natural surroundings. The addition provides light deep into the center via clerestories and floor openings. Standing at the light well students can feel the energy of the center by seeing activity going on above and below them.
Adorn Doran is LEED Silver Certified.

University of Kentucky engages Sherman Carter Barnhart Architects with SmithGroup to transform White Hall Classroom Building, an iconic campus site.

As Sherman Carter Barnhart Architects proudly celebrates its one-year anniversary in our new building, we reflect on a transformative journey marked by innovation, collaboration,