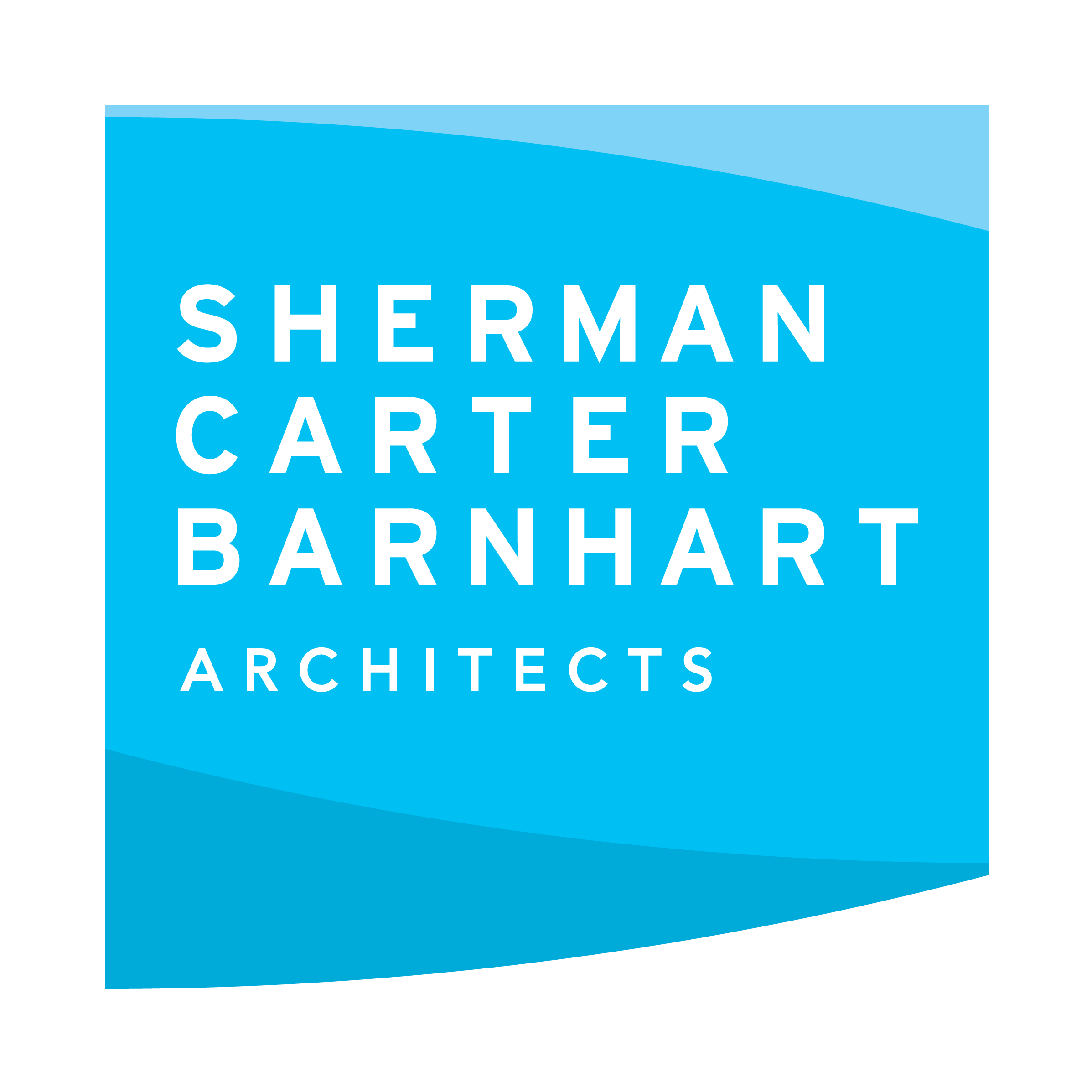Our Work
Bardstown Elementary

Kentucky’s first zero-energy emerging, disaster-resilient public school.
Project Photos
Project Details
Bardstown Elementary is Kentucky’s first zero-energy emerging, disaster-resilient public school, revolutionizing the educational landscape with its cutting-edge design and technology. The school’s innovative layout revolves around pods, creating an optimal learning environment where classrooms surround a dynamic and flexible learning resource area. On the first floor, you’ll find the second and third grades, while the second floor accommodates the third, fourth, and fifth grades.
At the heart of Bardstown Elementary lies the centrally located student commons, a hub of technology and adaptability. This vibrant space boasts a social stair, an exhilarating recreational slide, and a captivating movie screen, sparking excitement and creativity among students. Beyond serving as the cafeteria, the commons area doubles as a staging point for students arriving and departing, fostering a smooth and efficient daily flow. With its remarkable flexibility and technology integration, the student commons transforms into an inspiring setting for a multitude of educational opportunities throughout the day.
Connected to the commons, the gymnasium takes center stage, featuring a spacious layout with seating for 850 individuals. Beyond its athletic function, the gym is designated as a community tornado shelter, equipped to withstand forces of nature with resilience against tornadic winds reaching up to 250 mph. Its self-sustaining systems, including ventilation, plumbing, and electricity, ensure operational continuity during and after any weather event, prioritizing the safety and well-being of all within.
The second floor media center overlooks the bustling commons area. This thoughtfully designed space incorporates multiple zones of flexible seating and furnishings, catering to diverse educational settings, encouraging collaboration and exploration. Adding an element of thrill, a recreational slide whisks students down to the central space, infusing fun and excitement into the daily routine. The media center also houses a state-of-the-art wireless computer lab, a captivating story-telling area, and a dynamic makers space, empowering students to embrace the wonders of technology and creativity.
The exterior design of Bardstown Elementary beautifully embraces the historical charm of the surrounding community, paying homage to the traditional architectural details found in the historical Bardstown area. Its compact size and volume, combined with the innovative construction using Insulated Concrete Forms (ICF), guarantee maximum energy efficiency and sustainability, showcasing the school’s commitment to environmental responsibility.
Demonstrating an unwavering dedication to eco-consciousness, Bardstown Elementary proudly boasts a 30kw solar array, effectively offsetting energy consumption during a typical school day, further cementing its position as a beacon of sustainable progress and exemplary education in Kentucky.

