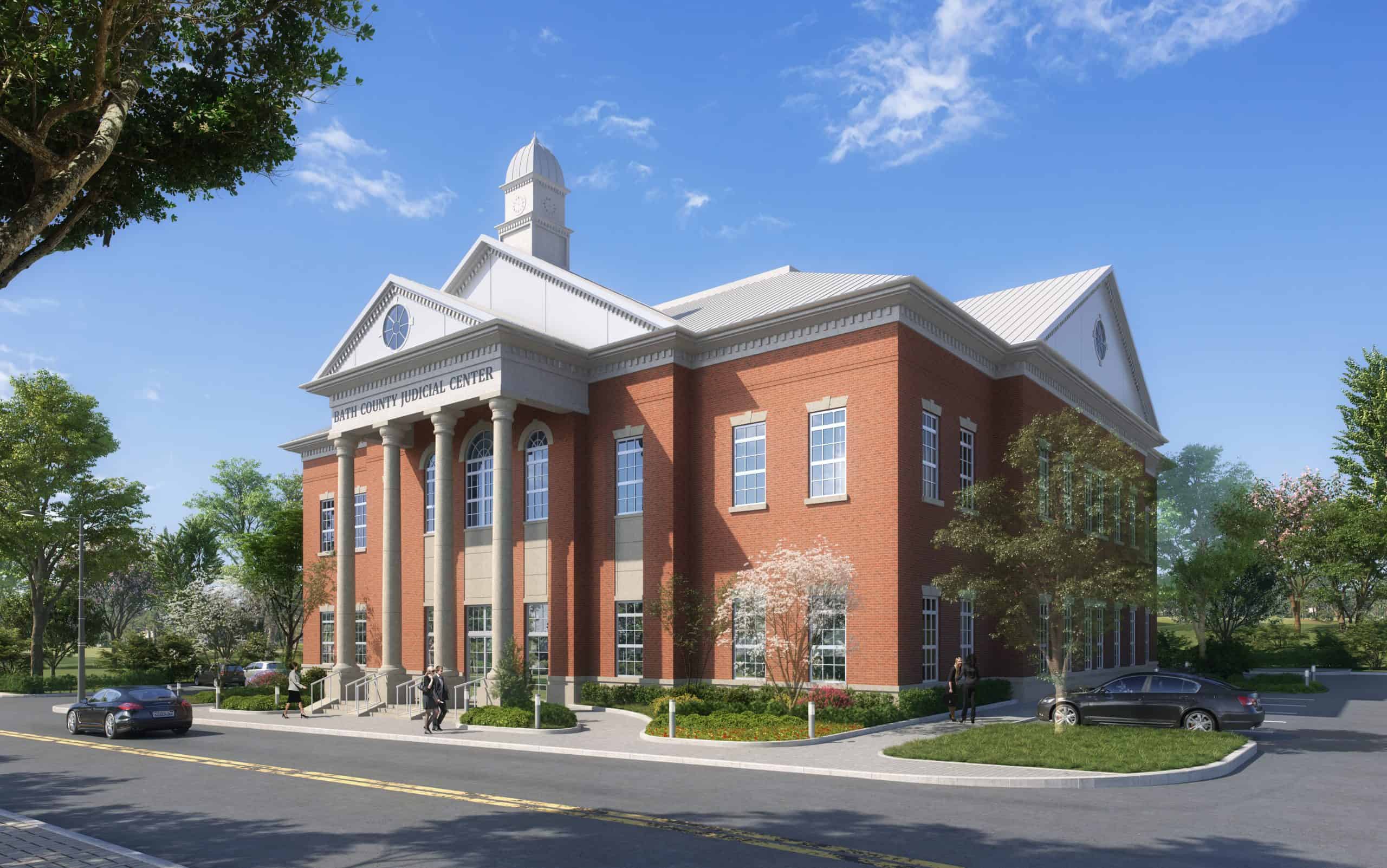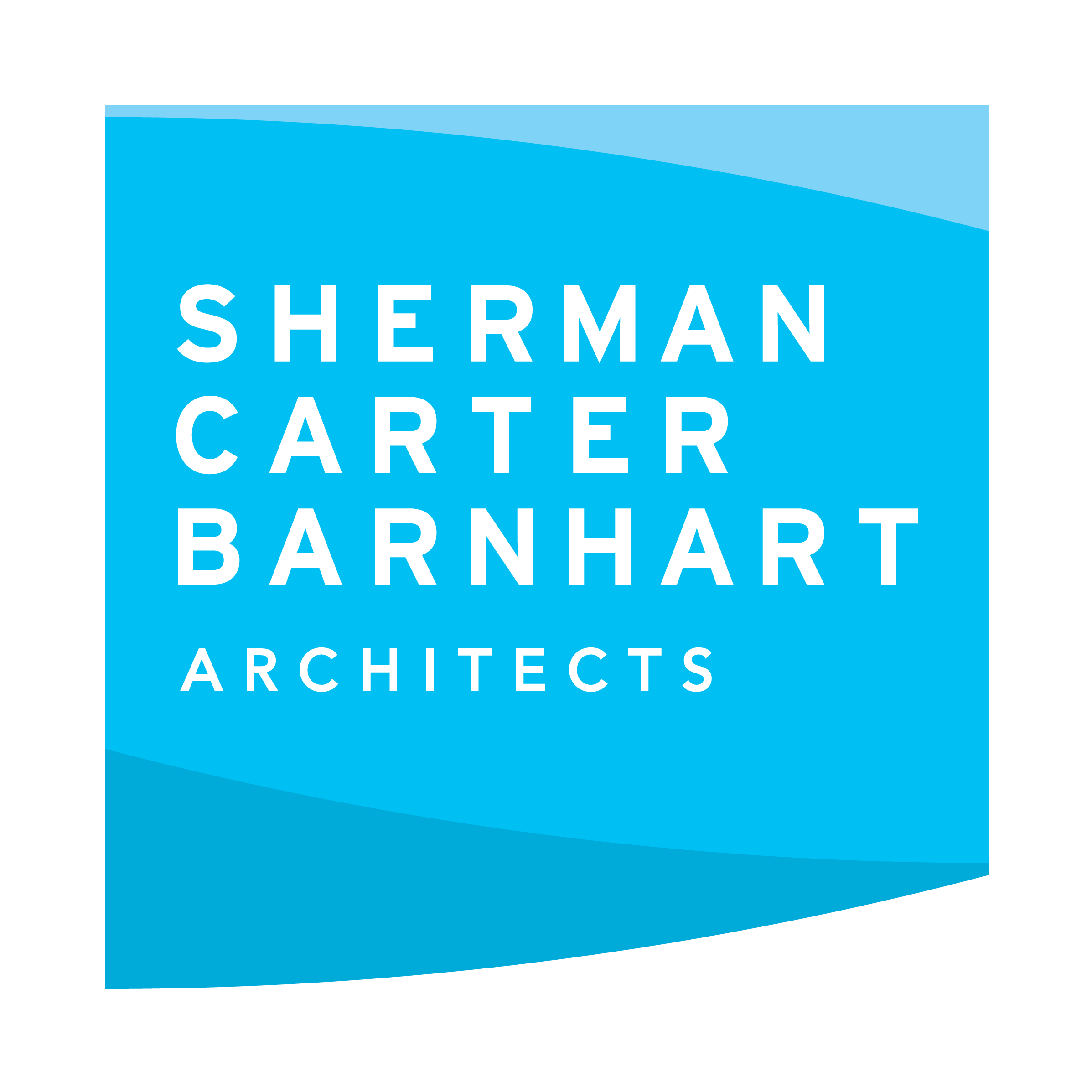Our Work
Bath County Judicial Center

The new Bath County Judicial Center, Owingsville
Project Photos
Project Details
The Bath County Project Development Board established two goals for the new Bath County Judicial Center. The new judicial center needed to reflect the tradition and history of the old county courthouse and it needed to be centrally located in the city of Owingsville. These goals created a couple of design challenges. One there is limited property available in the city, so finding a site was difficult. Two, sites within the city tend to be smaller so designing a modern judicial to accommodate a tight site can pose additional challenges.
Sherman Carter Barnhart toured the city with the Bath County Project Development Board to determine potential sites. With potential sites identified, Sherman Carter Barnhart employed our site selection matrix to prioritize the sites based on the requirements of the project development board and the AOC program requirements. We reviewed this site data with the board and assisted in determining the best site for the new judicial center.
The selected site in the downtown Owingsville area dictated a two-story judicial center. Sherman Carter Barnhart facilitated programming meetings with the project development board and building staff to understand how the county wanted the building to function. With an understanding of the county’s goals, we designed a building plan to fit the site and meet the client’s needs. We met the goal of reflecting the historic and tradition of the original county courthouse by designing a traditional architectural design solution with a brick exterior, stone accents, a formal entry with traditional stone columns, arched windows, traditional cornices, and a prefinished sloped metal roof. The judicial center is highlighted by a signature feature; a cupola that features a working clock reminiscent of the original courthouse.
Continuing the tradition and prominence of the courthouse exterior, the interior includes a central monumental stair leading to an interior balcony. Solid wood trim and casework will be placed throughout the new judicial center. Courtroom wood trim and casework is designed to each judge’s individual specifications. Terrazzo floors and stone tile wainscoting are throughout the public areas providing a low maintenance interior recalling the interior of the old courthouse.
