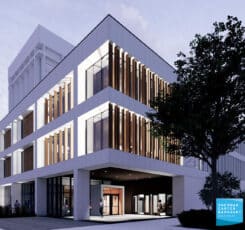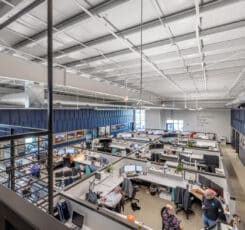
Sherman Carter Barnhart re-envisions University of Kentucky’s White Hall Classroom Building
University of Kentucky engages Sherman Carter Barnhart Architects with SmithGroup to transform White Hall Classroom Building, an iconic campus site.



The Beecher Terrace Redevelopment includes a total of 692 housing units, including mixed-income rental, senior housing, and homeownership units.
Louisville Metro Housing Authority (LMHA) received a Choice Neighborhood Initiative Implementation grant award from the Department of Housing and Urban Development for the Russell Neighborhood Transformation. To implement the grant, LMHA hired the development team of McCormack Baron Salazar and Sherman Carter Barnhart Architects.
Working closely with McCormack Baron Salazar and LMHA, Sherman Carter Barnhart implemented UDA’s master plan for the revitalization of the existing 18.6 acre/ten-super-block Russell neighborhood.
Eliminating the super-block by reestablishing the historic street pattern throughout the site, created a walkable, pedestrian-friendly neighborhood, and enhanced a sense of community among residents. Green spaces, playgrounds, and the rejuvenated Baxter Community Center (currently being renovated by Sherman Carter Barnhart) promote a healthier lifestyle among residents.
The redevelopment architecture builds on the character of the adjacent neighborhoods and urban patterns while maintaining its unique heritage and identity. A new entry street presents a new image for the neighborhood and reestablishes its connection to the city and downtown area. This in combination with commercial businesses on the first floor of select buildings along 9th and Muhammad Ali encourages additional retail and commercial offerings in the area. To further encourage the growth of business in the area, there are five one-bedroom units that are classified as live/work units. These units are set up for a resident to run a business out of their home that the public can visit.
The new Beecher Terrace is a 640-unit, sustainable, amenity-rich, mixed-income community, consisting of 620 mixed-income rentals (designed by Sherman Carter Barnhart) and 20 homeownership units. To maximize the availability of attainable housing options, 503 multi-family units within 65 two-, three, and four-story townhomes and garden apartments offer a mix of one-, two, and three-bedroom homes. Additionally, market-rate amenities including a pool, pool house, play areas, and greenspaces for community gatherings, can be found throughout the neighborhood.
All of the homes are Energy-Star certified and designed to be more energy efficient to ensure lower utility costs, thereby providing a healthier living environment for low-income families, and demonstrating the firm’s commitment to sustainable design.
The entire redevelopment is pursuing LEED for Neighborhood Development (LEED ND) and is Enterprise Green Community and Energy Star certified. One townhome offering 3 units is registered to earn LEED for Homes certification.

University of Kentucky engages Sherman Carter Barnhart Architects with SmithGroup to transform White Hall Classroom Building, an iconic campus site.

As Sherman Carter Barnhart Architects proudly celebrates its one-year anniversary in our new building, we reflect on a transformative journey marked by innovation, collaboration,