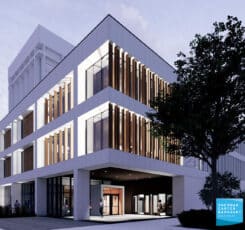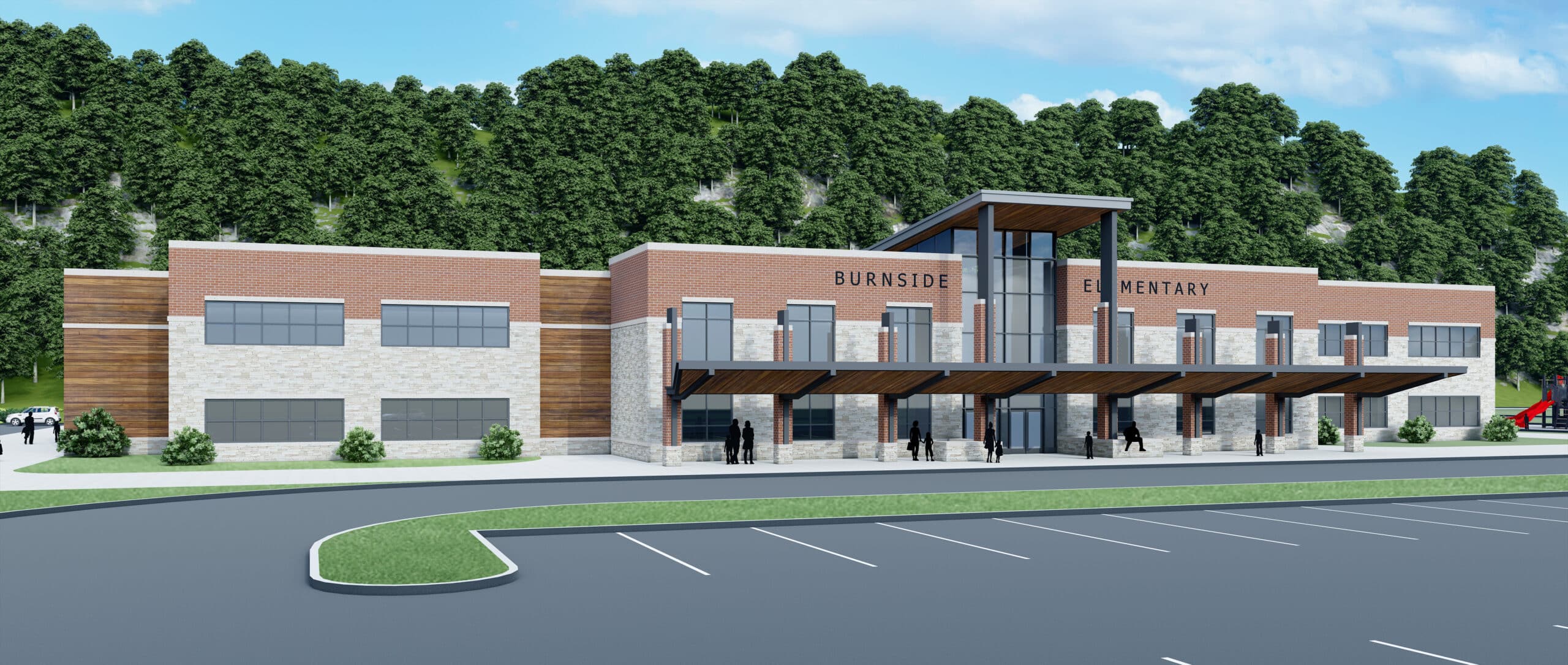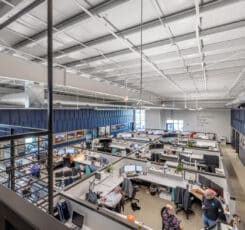
Sherman Carter Barnhart re-envisions University of Kentucky’s White Hall Classroom Building
University of Kentucky engages Sherman Carter Barnhart Architects with SmithGroup to transform White Hall Classroom Building, an iconic campus site.

The new Burnside Elementary School is a state-of-the-art school designed to serve 500 students and staff. Ideally located just a short walk from Lake Cumberland, the school occupies a scenic, wooded hilltop near US Highway 27, providing a serene learning environment while replacing the outdated existing facility.
To ensure smooth daily operations and enhance safety, the site features ample vehicle stacking space, effectively mitigating traffic congestion on nearby roads. Other logistical advantages include a dedicated on-site bus fueling station, separate lanes and parking areas for buses and cars, and expansive recreational areas featuring a large play field and multiple playgrounds.
Architecturally, the school is laid out as a compact, two-story structure. This design approach maximizes not only the spatial efficiency but also offers sweeping views from the Media Center and classrooms. Clerestory windows span the length of the building, filling interior spaces with abundant natural light. The classrooms are grouped into versatile educational pods, to foster innovative teaching methods and collaborative learning. An ICC 500-compliant storm shelter is seamlessly integrated into one of these pods.
The multi-functional Cafeteria serves not only as a dining space but also meets the school’s need for an auxiliary venue for physical education activities and assemblies. A nod to local tradition, the interior design incorporates Burnside Elementary’s unique heritage and school colors.
Advanced energy-saving strategies, include; Insulated Concrete Form (ICF) exterior walls, Geothermal HVAC system, and LED lighting solutions.

University of Kentucky engages Sherman Carter Barnhart Architects with SmithGroup to transform White Hall Classroom Building, an iconic campus site.

As Sherman Carter Barnhart Architects proudly celebrates its one-year anniversary in our new building, we reflect on a transformative journey marked by innovation, collaboration,