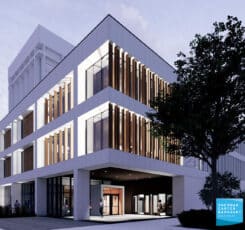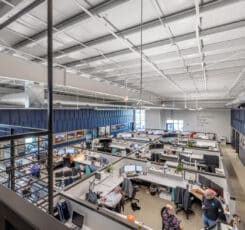
Sherman Carter Barnhart re-envisions University of Kentucky’s White Hall Classroom Building
University of Kentucky engages Sherman Carter Barnhart Architects with SmithGroup to transform White Hall Classroom Building, an iconic campus site.

Collaborative Learning Center
The Walt & Rowena Shaw Collaborative Learning Center (CLC) is a “STEM based” academic facility that brings together innovation and technology in a collaboration-focused learning hub. This innovative, 21st century educational space facilitates hands-on learning, skill-building, and critical thinking for students to become agents of change in the global marketplace.
The CLC houses the Howard Dayton School of Business as well as the School of Science, Health and Mathematics. A state of the art academic facility, the center includes 13 classrooms, 20 labs, 40 faculty offices, multiple Dean’s offices, conference rooms, and a 400 seat auditorium to support students majoring in Allied Health Science, Natural Science, Math, and Business.
Equally important to the University was the architectural design of the building. Prominently located in the campus quad, the Collaborative Learning Center creates a new physical symbol of the University further defining the importance of the Quad, as well as the significance of Asbury University along West College Street. The siting of the CLC with the existing Student Center, Cafeteria, and Hughes Auditorium, provides an opportunity to interlace a series of indoor and outdoor spaces enhancing the activity within the Quad.
The building promotes an inviting, collaborative feel, through well-defined public areas accentuated by a large atrium that inundates the interior space with natural light. The exterior of the building is a skillful blending of elements that tie the building to the campus context.

University of Kentucky engages Sherman Carter Barnhart Architects with SmithGroup to transform White Hall Classroom Building, an iconic campus site.

As Sherman Carter Barnhart Architects proudly celebrates its one-year anniversary in our new building, we reflect on a transformative journey marked by innovation, collaboration,