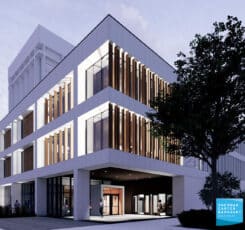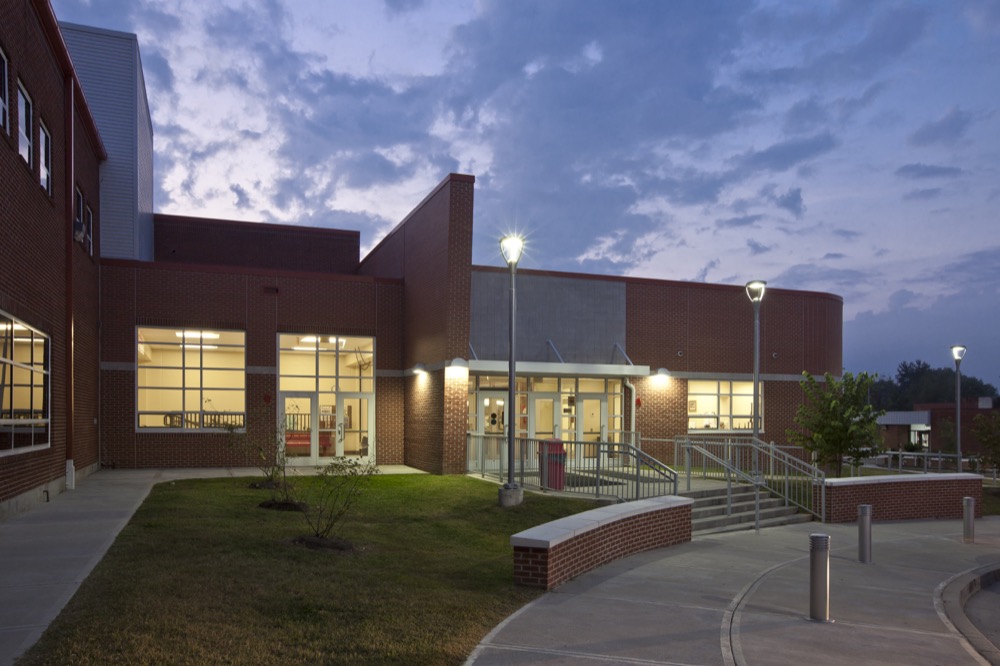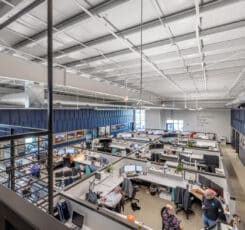
Sherman Carter Barnhart re-envisions University of Kentucky’s White Hall Classroom Building
University of Kentucky engages Sherman Carter Barnhart Architects with SmithGroup to transform White Hall Classroom Building, an iconic campus site.


The new two-story math and science wing addition, created the opportunity to significantly change the appearance of the school, by creating a new entrance and entry lobby.
The Corbin Independent High School design solution, dramatically improved the functionality as well as appearance of the City’s high school. The new two-story math and science wing addition, created the opportunity to significantly change the appearance of the school, by creating a new entrance and entry lobby featuring a “Wall of Honor”.
A performing arts lobby was also added to the existing auditorium and vocal classroom areas, to serve as an after hours and staff meeting space. Within the performing arts addition, adjacent to the existing auditorium and gymnasium, a new band room with an office and practice room was added.
Extensive outdoor improvements were also made, including a 100-seat outdoor amphitheater, which serves as an outdoor classroom, performance area and dining area. Centrally located, the amphitheater connects the Area Technology Center and high school thereby unifying the campus. Native landscape plantings also help to define the space, highlighting circulation patterns while adding color and visual interest to the site.

University of Kentucky engages Sherman Carter Barnhart Architects with SmithGroup to transform White Hall Classroom Building, an iconic campus site.

As Sherman Carter Barnhart Architects proudly celebrates its one-year anniversary in our new building, we reflect on a transformative journey marked by innovation, collaboration,