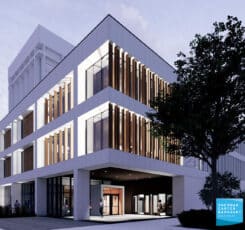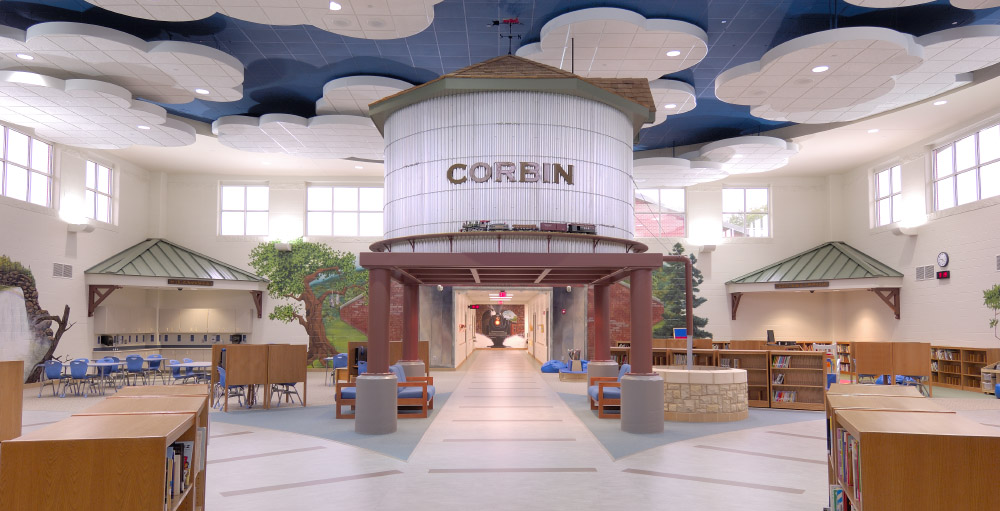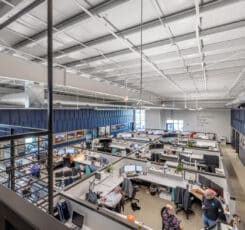
Sherman Carter Barnhart re-envisions University of Kentucky’s White Hall Classroom Building
University of Kentucky engages Sherman Carter Barnhart Architects with SmithGroup to transform White Hall Classroom Building, an iconic campus site.


The centerpiece or “heartbeat” of the school is the railroad-themed media center. In the middle of the media center, visitors are greeted by a railroad water tower bearing Corbin’s name.
“This is really a building of the 21st Century. The teachers and designers, not only looked at what we need in here now, but looked to what classrooms will need in the future.“ Travis Wilder, Principal
Technology and design motifs are not the only thing that is setting Corbin Primary apart from other elementary schools — the school’s layout itself is unique. The “teacher centered/learning centered” design is the result of a collaborative design process between Sherman Carter Barnhart and the teachers to create three different school environments under one roof. “We (the teachers) were going all sorts of directions, and the architects were able to channel all of it together,” Corbin Primary School teacher Ann Jewell said of the school’s designers.
An old-time railroad clock and a ceiling that recalls the bygone railroad depot in its main entrance greet students, teachers, and staff. The railroad motif is continued throughout the building — even lamp fixtures conjure up images of the height of train travel. The old-time look is a celebration of the area’s cultural and historical heritage, but tucked into each room is the latest in learning technology.
The centerpiece or “heartbeat” of the school is the railroad-themed media center. In the middle of the media center, visitors are greeted by a railroad water tower bearing Corbin’s name. Each corner of the large room has a different workspace for students — one area for storytelling, another for “creation” (such as art projects and science experiments), one for presentations, and finally the traditional library space where students can check out books.
Branching off from the media center are the school’s three “pods.” Each pod has a common area with computers and three classrooms, one for each grade level. The pod structure is meant to eliminate the empty, lifeless hallways of schools past and create a “home” atmosphere for students. It’s also better for security reasons, since each pod can be locked down in case of emergency.
In addition to having the newest in teaching technology in each classroom, the building itself sits on “green” technology. Below and around the building there are 200 thermal wells that help maintain the building’s climate.

University of Kentucky engages Sherman Carter Barnhart Architects with SmithGroup to transform White Hall Classroom Building, an iconic campus site.

As Sherman Carter Barnhart Architects proudly celebrates its one-year anniversary in our new building, we reflect on a transformative journey marked by innovation, collaboration,