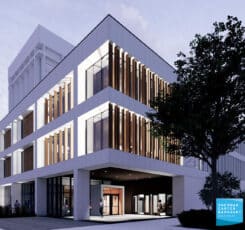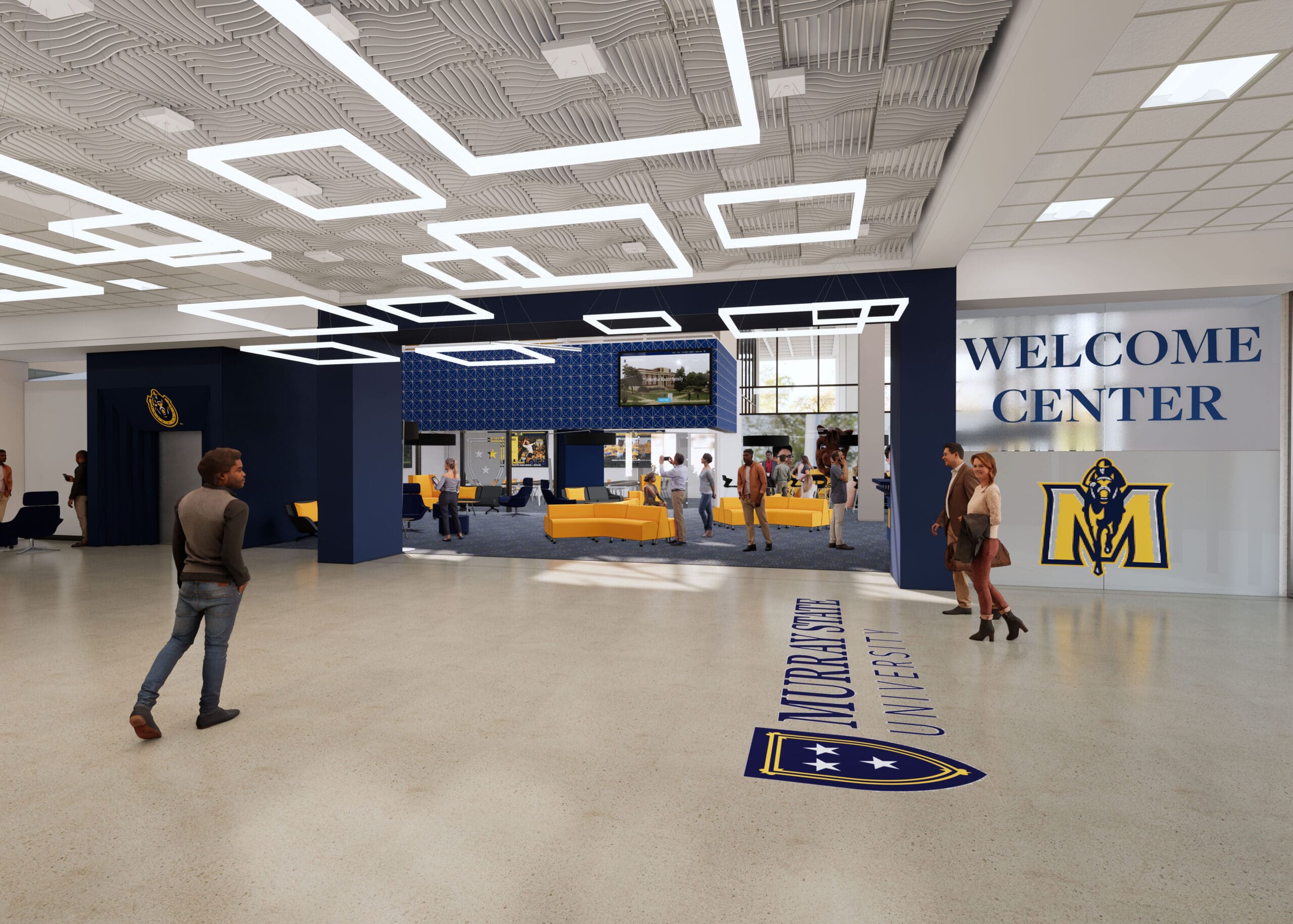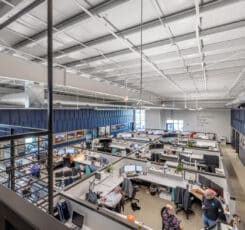
Sherman Carter Barnhart re-envisions University of Kentucky’s White Hall Classroom Building
University of Kentucky engages Sherman Carter Barnhart Architects with SmithGroup to transform White Hall Classroom Building, an iconic campus site.

A welcome center near the main entrance greets students and visitors.
In 1981, the Curris Center opened as the heart of Murray State University, designed to foster a sense of community on campus. It was initially conceived as a gathering hub for students to socialize and access services or programming. However, over the years, the building’s focus shifted from student-oriented spaces to administrative and service areas. Although these changes served administrative functions, the building lost the student-centric atmosphere it was initially intended to provide.
Murray State partnered with Sherman Carter Barnhart to restore the building’s student focus. The process began with group work sessions to understand students’ perceptions of the building and gather their input on creating a student-centered environment. Students shared their observations that the colors and finishes were dark, the furniture was uninviting, gathering spaces were scarce, and there were few usable spaces for group meetings. They primarily viewed the building as office space.
Students expressed a desire to reclaim the building for their use, envisioning a more dynamic, welcoming, and student-focused center. Their suggestions included introducing more vibrant colors and lively interiors, creating a space for the rapidly growing E-sports program, offering more lounge and informal gathering areas, and providing welcoming spaces equipped with ubiquitous technology access.
Sherman Carter Barnhart’s design incorporated the students’ vision for a dynamic, welcoming, and student-focused building. Major public spaces were updated with lighter and more inviting finishes. University branding, school colors, and student activities imagery were integrated to create a distinct “Racercized” atmosphere, ensuring visitors immediately recognize their connection to the campus community.
A welcome center was established near the main entrance to greet students and visitors warmly. An Esports program space was positioned opposite the welcome center to showcase its dynamic energy and technology. Previously dark and secluded areas were opened up, brightened with inviting colors, and transformed into gathering spaces where students can socialize and be seen. Additionally, outdated guest suites were repurposed as meeting spaces for student organizations, further enhancing the student-centered design.

University of Kentucky engages Sherman Carter Barnhart Architects with SmithGroup to transform White Hall Classroom Building, an iconic campus site.

As Sherman Carter Barnhart Architects proudly celebrates its one-year anniversary in our new building, we reflect on a transformative journey marked by innovation, collaboration,