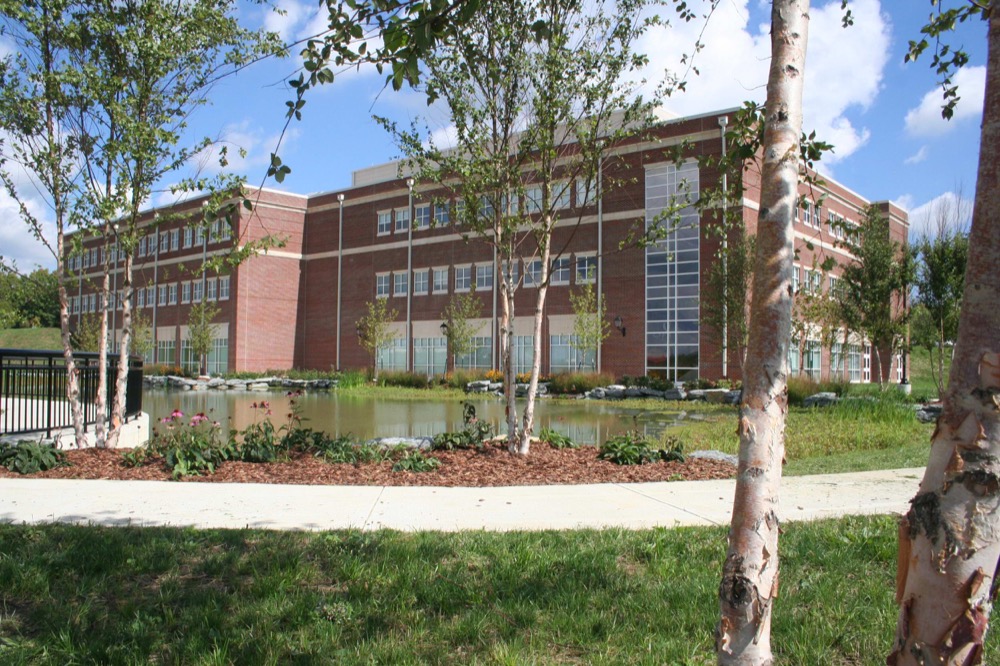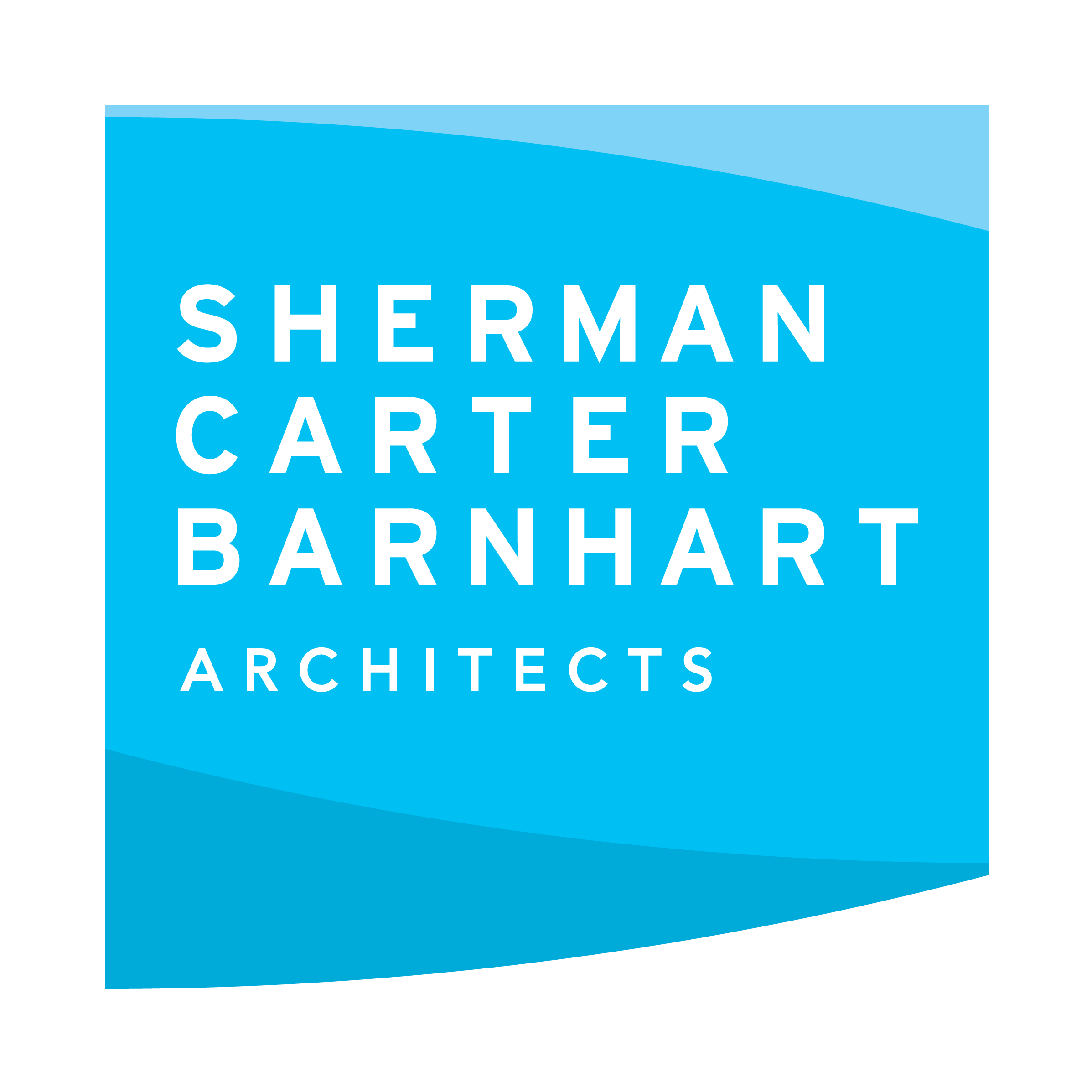Our Work
College of Business & Technology

College of Business & Technology overlooking the expanded pond.
Project Photos
Project Details
A Multi-Functional Teaching Facility
This project required Sherman Carter Barnhart’s expertise in managing numerous specialized consultants, and working with numerous stakeholders to achieve the goal of creating a new image for EKU’s South Campus coupled with designing the new College of Business & Technology and the Center for the Arts, as the premiere performance venue in Kentucky. Designed in phases, the firm’s proven project management process, was the key to this successful project. Planning adequate time for review and input throughout the project, also minimized change orders, as the scope and phases of the project changed frequently as the project evolved. The College of Business & Technology and the Performing Arts Center was delivered in five phases.
The Business & Technology Center is a multi-functional teaching facility to foster cooperative technology and business exchange programs between EKU, Madison County, and regional businesses and manufacturers. The Center, features state-of-the-art business classrooms and labs, faculty and administrative offices, and outreach services of EKU’s College of Business & Technology.
The classroom building features a three-story structure with a skylight covered atrium, a 140 seat auditorium, 20 classrooms, study areas, and faculty offices. Multiple technology-enhanced classrooms, and an auditorium with instructional equipment, specialized lighting and tiered seating to optimize sightlines and student engagement provide enriched learning environment.
Rooms are constructed in a number of different configurations allowing instructors flexibility in teaching style. An idea developed by faculty informally known as Lecture, Team and Presentation (LTP) allows adjacent space adaptable to lectures, group project work, presentations and role-playing. Another set of rooms are finished in executive training style preparing future business leaders in a competitive global market.
Technology and access needs were also developed to support the Small Business Development Center for Economic Development and the Center for Economic Development, Entrepreneurship and Technology (CEDET). CEDET spaces include; classrooms, conference rooms and flexible use spaces.
Users of the facility have a wide range of technology at their disposal including wireless internet, desktop computers, tablet PC’s, data projectors, Smartboard touch screens, document cameras, DVD players. The total environment of the classrooms is made accessible through easy one-touch controls. Five of the 20 classrooms are computer labs that support the latest software for programming, project management, systems development, website creation.
