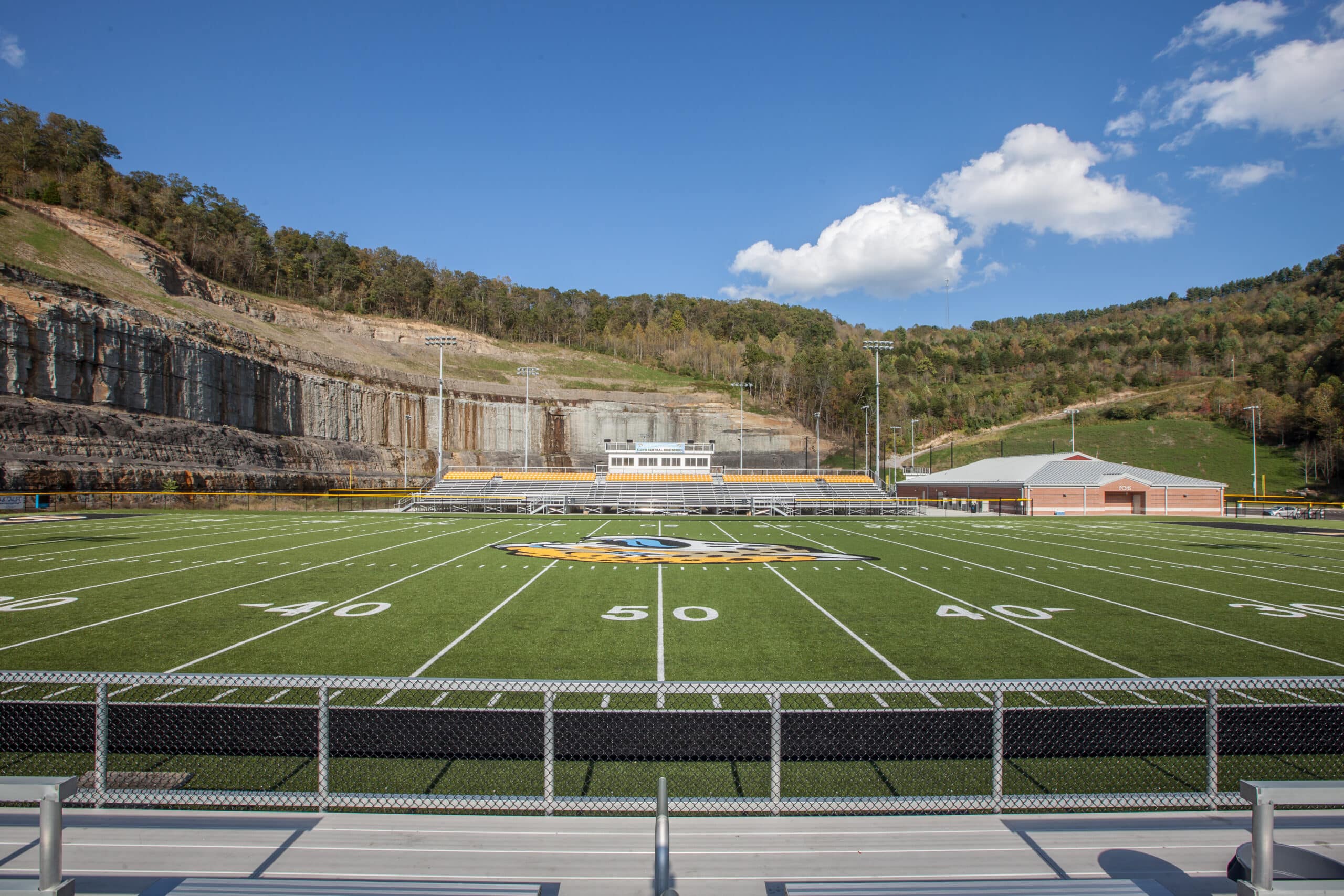Our Work
Floyd Central High School Athletic Complex

Project Photos
Project Details
Floyd Central High School features a competition gymnasium with a second-story walking track and seating for 1,038. In addition, there are dedicated spaces for the ROTC, archery program, and concessions outside the gymnasium.
The Athletic Complex features a synthetic turf football/soccer, athletic complex, softball/baseball fields, and associated support facilities.
The new Athletic Complex is entered through an all-sport complex/fieldhouse featuring locker rooms, public restrooms, and concession areas for the sports teams.
Once inside the complex, two symmetrical walks lead to the baseball complex or football complex. All fields include a multi-zone irrigation system. All competition fields have been designed with minimal slopes with an underground stormwater collection system to collect surface water. The stormwater collection is designed to flow to local water quality basins, prior to discharging into the on-site creek and wetlands.
The softball and baseball complex features 1,500 bleacher seats and is supported by concessions, restrooms, and locker facilities.
