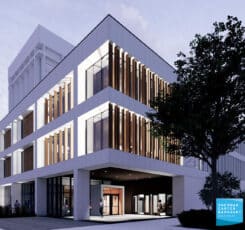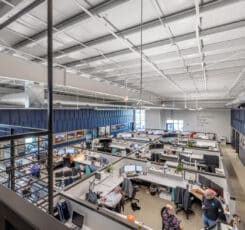
Sherman Carter Barnhart re-envisions University of Kentucky’s White Hall Classroom Building
University of Kentucky engages Sherman Carter Barnhart Architects with SmithGroup to transform White Hall Classroom Building, an iconic campus site.

Floyd Central High School’s three- story plan is highlighted by a massive media center at the front entrance with glass walls open to the second floor.
Working closely with the Floyd County Board of Education, Teachers, and Administrators, Sherman Carter Barnhart developed a program featuring a modern new building nestled between mountains in a picturesque valley, overlooking Gosling Branch.
The District’s first new high school in over 20 years, Floyd Central consolidates and eliminate several existing “Category 5” schools. The three- story plan is highlighted by a massive media center at the front entrance with glass walls open to the second floor. Although compact in size, to aid in energy efficiency, the school offers a 411 seat auditorium with a balcony. Designed to support the District’s unique education philosophy, the new high school includes several labs for three areas of college and career preparatory study, including business, media/arts, and health services/allied health.
The gymnasium features a second-story walking track and seating for 1,038. In addition, there is dedicated spaces for the ROTC, archery program, and concessions outside the gymnasium.
The abundant cafeteria is adjacent to the large kitchen space, allowing the school to implement a food court-style serving area.
Priorities in the design were efficient use of space, getting ample daylight into the building, and configuring spaces to suit the new paradigms of the 21st Century School. As a result, many spaces can be re purposed as educational needs evolve. High performance thermal mass walls, coupled with a geothermal HVAC system, LED low energy lighting and a north/south building orientation assist in maximizing energy while minimizing operational costs.
Complementing the school is a state-of-the-art synthetic turf football/soccer, athletic complex, softball/baseball fields and associated support facilities.

University of Kentucky engages Sherman Carter Barnhart Architects with SmithGroup to transform White Hall Classroom Building, an iconic campus site.

As Sherman Carter Barnhart Architects proudly celebrates its one-year anniversary in our new building, we reflect on a transformative journey marked by innovation, collaboration,