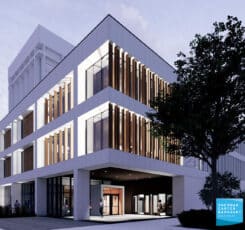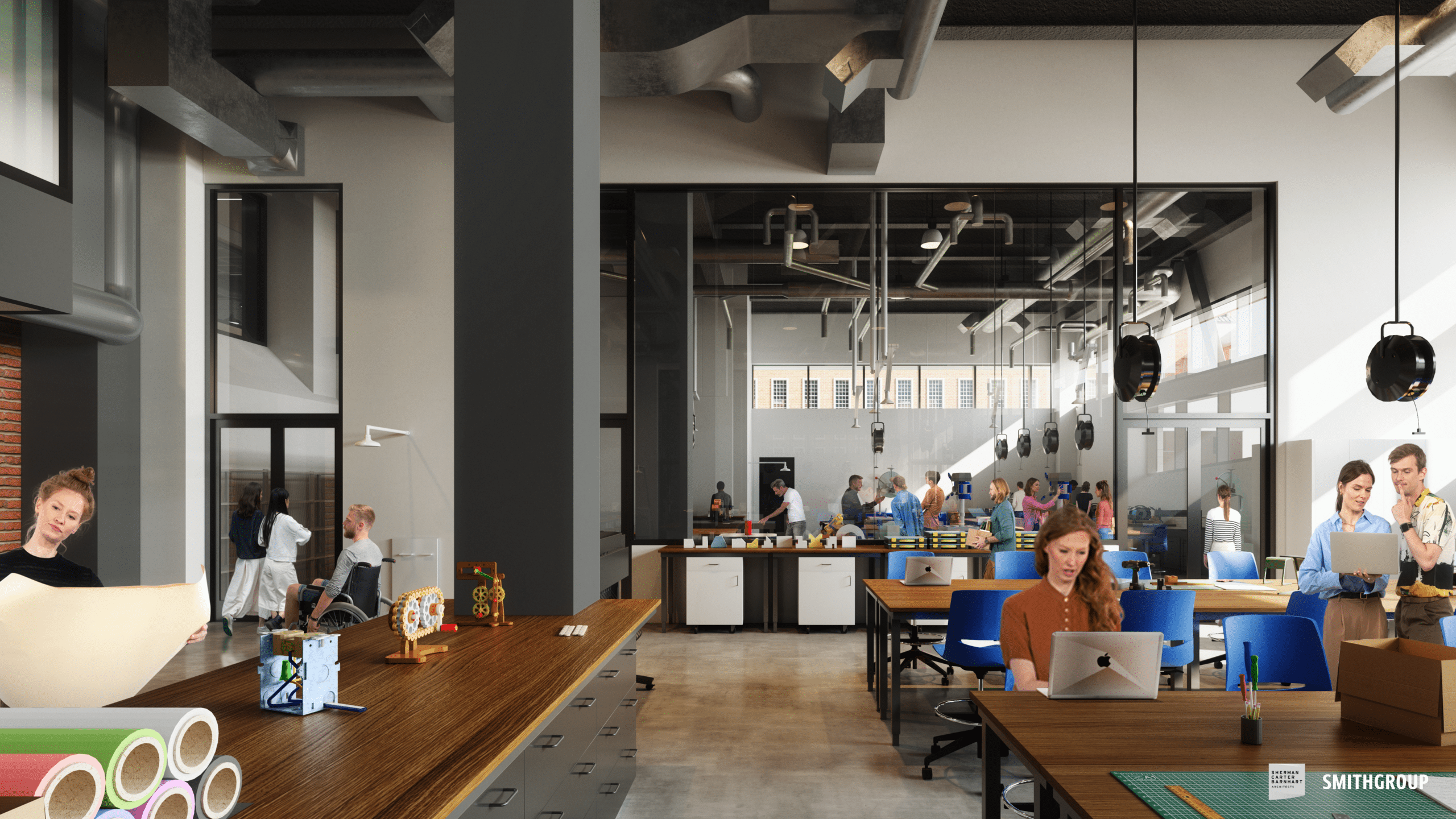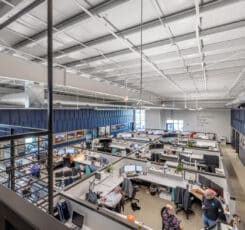
Sherman Carter Barnhart re-envisions University of Kentucky’s White Hall Classroom Building
University of Kentucky engages Sherman Carter Barnhart Architects with SmithGroup to transform White Hall Classroom Building, an iconic campus site.


The extensive renovation and expansion of the Funkhouser Building is a transformative project that seeks to align the architectural environment with the progressive educational vision of the College of Engineering. At its core will be makerspaces, offering students a collaborative environment for capstone projects, as well as meeting and presentation spaces.
The extensive renovation and expansion of the Funkhouser Building is a transformative project that seeks to align the architectural environment with the progressive educational vision of the College of Engineering. This initiative involves a comprehensive plan of partial renovation, selective demolition, utility relocation, and a substantial building addition, providing a dynamic, flexible student focused space for innovative learning.
The proposed addition to the building is approximately 66,000 SF, while the renovation of the existing structure is expected to be approximately 66,000 SF.
Since opening in 1938, the Funkhouser Building has been a notable part of the university’s landscape. The proposed design aims to further elevate its status, transforming it into a gateway facility for the College of Engineering and the Core Campus. This aligns with the university’s commitment to bolstering its cutting-edge education and innovative training, especially in developing fields such as Aeronautical Engineering, Biomedical Engineering, and Computer Engineering Technology.
The newly expanded and renovated Funkhouser Building will encompass a diverse array of functional spaces. At its core will be makerspaces, offering students a collaborative environment for capstone projects, as well as meeting and presentation spaces This 29,000 SF space with feature a machine shop to allow students to design, experiment, and innovate. State-of-the-art classrooms will support flexible teaching methods, encouraging active learning and engagement. Office space will be designed to foster collaboration and productivity, while student organization spaces will provide a hub for student interaction and community building. Additionally, dedicated senior design labs will serve as incubators for advanced, specialized and capstone projects.
The new Funkhouser Building will also offer 32,000 SF of biomedical cross-disciplinary space to include biomedical engineering research labs, and offices; cross-disciplinary biomedical research labs and faculty offices for computer science, chemical and materials engineering, mechanical and aerospace engineering, and electrical and computer engineering.

University of Kentucky engages Sherman Carter Barnhart Architects with SmithGroup to transform White Hall Classroom Building, an iconic campus site.

As Sherman Carter Barnhart Architects proudly celebrates its one-year anniversary in our new building, we reflect on a transformative journey marked by innovation, collaboration,