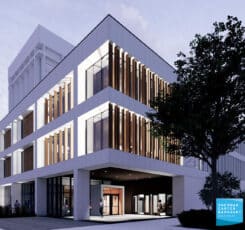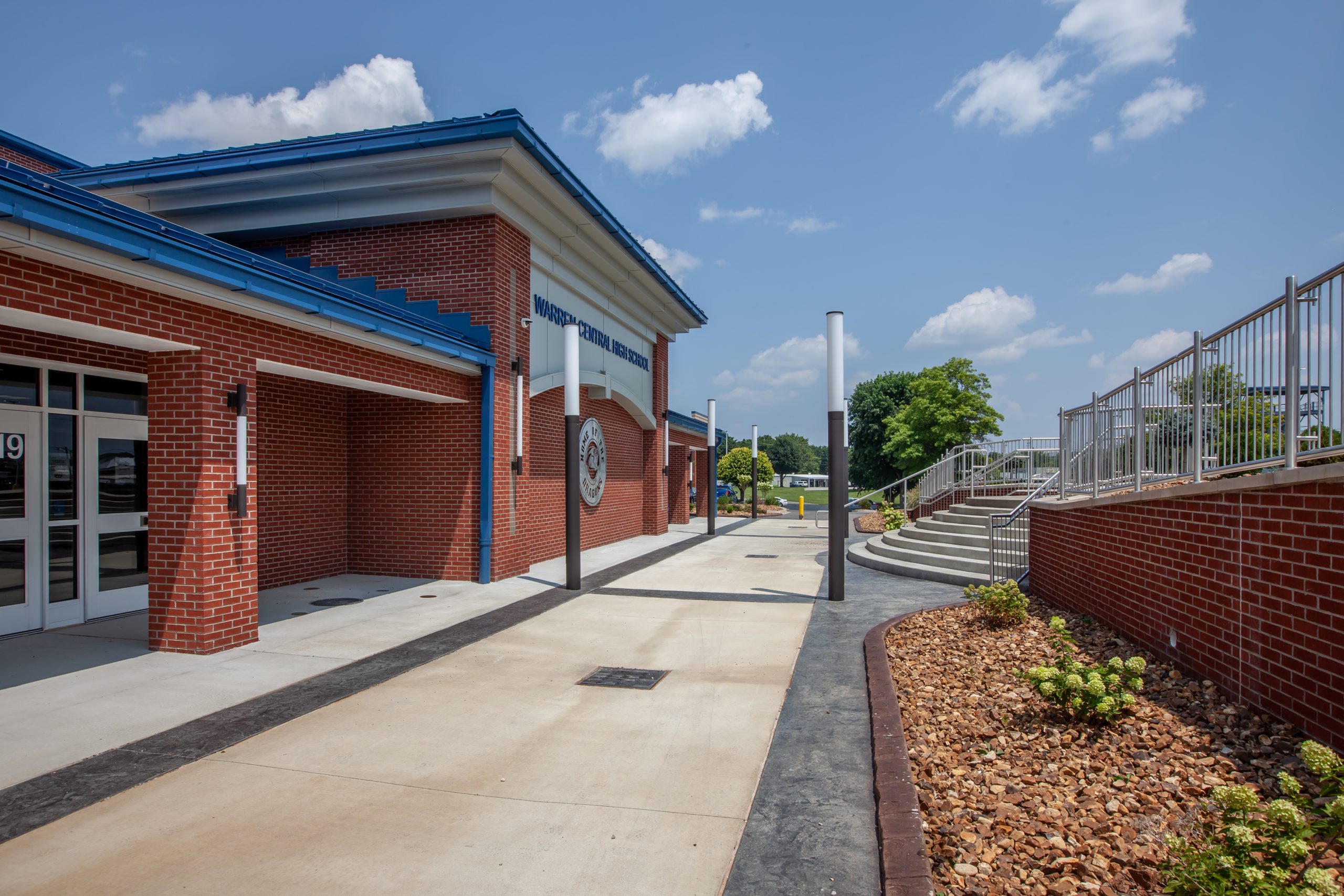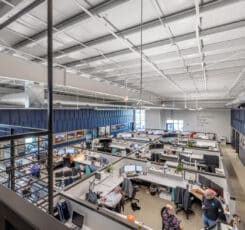
Sherman Carter Barnhart re-envisions University of Kentucky’s White Hall Classroom Building
University of Kentucky engages Sherman Carter Barnhart Architects with SmithGroup to transform White Hall Classroom Building, an iconic campus site.

New Entrance to Auxiliary Gymnasium
Sherman Carter Barnhart has worked with Warren County Schools on Warren Central High School since 1992 when we designed a new 65,000 SF facility to replace the original 1941 classroom building. Twenty-three years later, Sherman Carter Barnhart was hired to renovate the district’s oldest high school.
With extensive involvement from the school administration and staff members, the renovation aimed at enhancing academic environments, athletic facilities, and the building’s overall energy efficiency.
The renovation unfolded in three meticulously planned phases to ensure minimal disruption to school activities. Phase I, revitalized the school’s media center into a media hub featuring extensive media labs and interactive learning areas.
Phase II, a comprehensive renovation of the athletic complex included new baseball and softball fields, new tennis courts, and a new synthetic turf football/soccer stadium featuring a new field house and 8 lane broken back rubberized track. A new press box and bleachers were added to the football stadium, and a new centralized field house was constructed to house locker rooms, weight training, public restrooms, and concessions. An existing storage building was transformed into a “state of the art” batting facility.
The last phase added 14 new classrooms and a new modernized cafeteria/auxiliary gym, and kitchen. This phase also introduced a new entry to the gymnasium featuring a lobby, concessions, and restroom facilities in the existing gym. Infrastructure upgrades such as a new HVAC/Geothermal system, LED lighting, and plumbing enhancements were also part of this final stage.

University of Kentucky engages Sherman Carter Barnhart Architects with SmithGroup to transform White Hall Classroom Building, an iconic campus site.

As Sherman Carter Barnhart Architects proudly celebrates its one-year anniversary in our new building, we reflect on a transformative journey marked by innovation, collaboration,