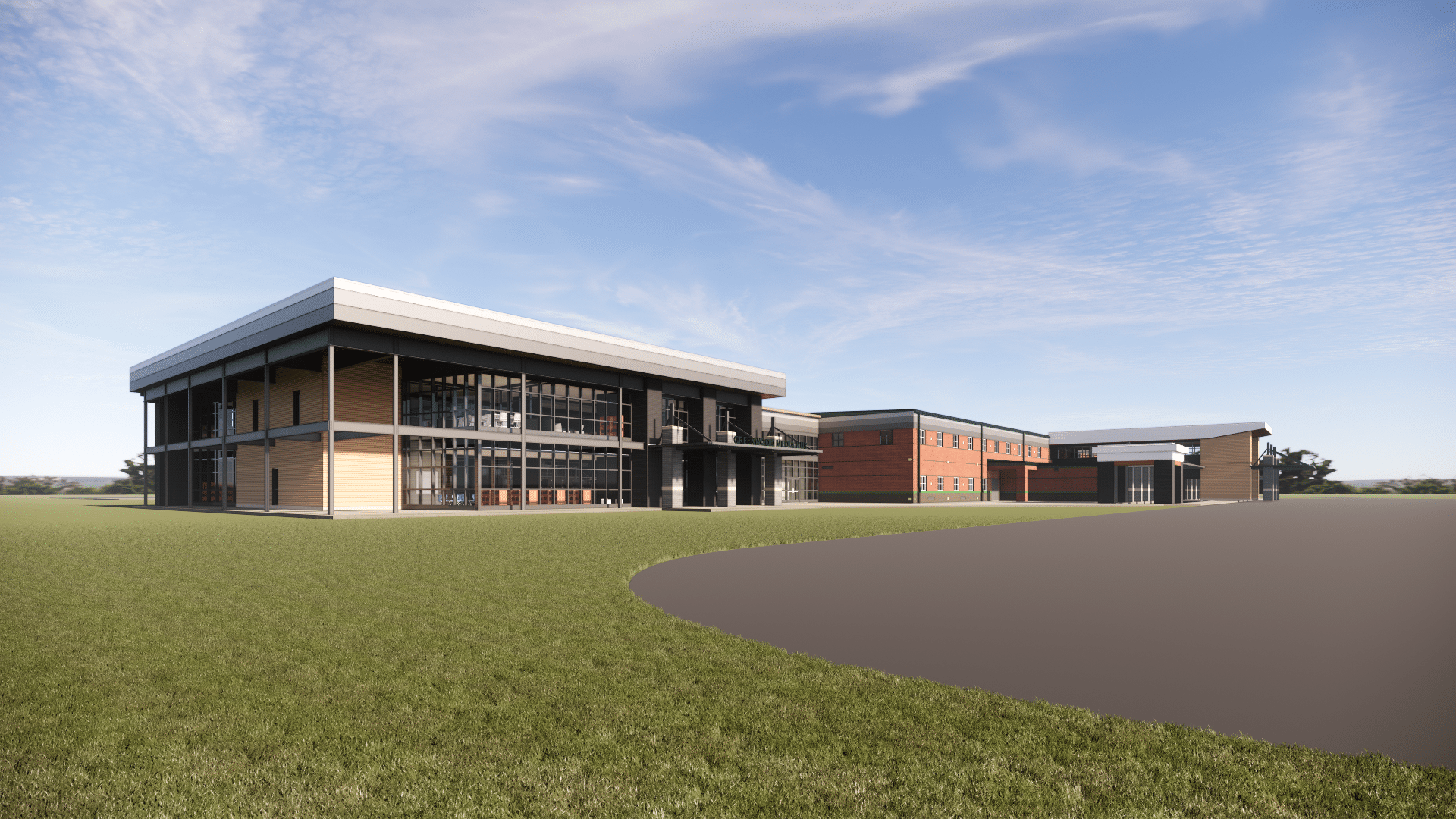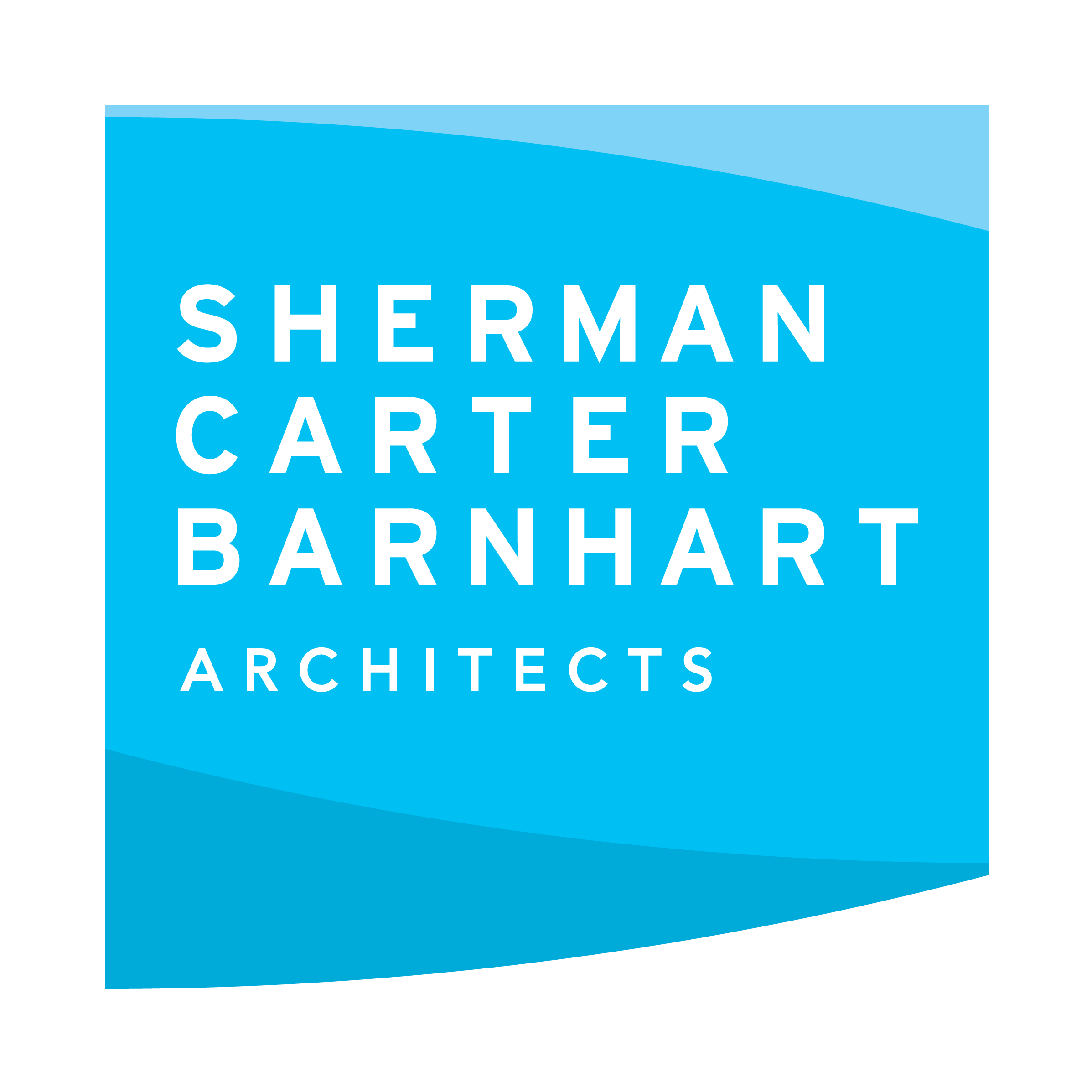Our Work
Greenwood High School Campus Modernization

Project Photos
Project Details
The Greenwood High School (designed by Sherman Carter Barnhart in 1988) and Drakes Creek Middle School campus is landlocked by surrounding businesses and residential developments. Faced with traffic congestion at the Scottsville Road entry, outdated and undersized spaces, and the need for major interior upgrades, Greenwood High School and its campus is undergoing a major renovation and reorganization.
Through a collaborative effort with Warren County stakeholders, the design team has taken a holistic approach to overcome the challenges and create a campus that serves the entire community. Recognizing the importance of long-term sustainability, the team has focused on interior improvements that align with the district’s long-life cycle standards. Additionally, the athletic facilities have been carefully reworked to accommodate a new traffic flow, ensuring a seamless and efficient experience for all.
By considering the campus as a whole, the updates have been strategically planned to optimize functionality. This includes reimagining the campus layout to improve traffic flow, making it easier, more intuitive, and more convenient to navigate the campus.
The design team has taken into account the existing traffic challenges and developed solutions to alleviate congestion and create a more efficient traffic flow. By reworking the athletic facilities, traffic patterns have been carefully analyzed and reconfigured to ensure a seamless movement of vehicles in and around the campus. This proactive approach will help minimize delays and enhance the overall accessibility of the campus.
Alongside improved functionality, the updates also prioritize enhancing the overall aesthetics of the campus. Thoughtful design choices and attention to detail contribute to a visually appealing environment that is inviting and inspiring, promoting a positive atmosphere for learning and engagement.
Focused on maximizing the available space, the updates have been designed to make the most efficient use of the building. This involved reevaluating the allocation of spaces and considering innovative solutions such as a two-story addition featuring a new modern, Media Hub to replace the undersized and dated media center. This new space creates technology enriched, flexible learning areas to serve multiple purposes. Additionally, it provides the opportunity for additional classrooms including a new Pre-Engineering area to support the schools robust robotic program by renovating and repurposing the existing media center. This optimization of space, allows the school to accommodate various activities and adapt to future needs effectively.
The new athletic complex (relocated to accommodate the new traffic pattern) aims to create a vibrant athletic environment to promote community engagement and athletic excellence. The new Health and Wellness Facility, home team grandstand, and synthetic turf field combine to create a state-of-the-art athletic complex for the Greenwood High School Gators.
The new Health and Wellness Athletic Facility will welcome athletes and spectators alike to the new athletic complex. This versatile facility provides a golf simulator room, a new weight room, and modern locker rooms. A new concession area and home team grandstand is incorporated into the field house ensuring excellent sightlines of the playing field. The new press box allows media professionals to cover the games. The field is also being transformed with the installation of high-quality synthetic turf. This upgrade ensures a consistent playing surface throughout the year and an optimal athletic environment.
