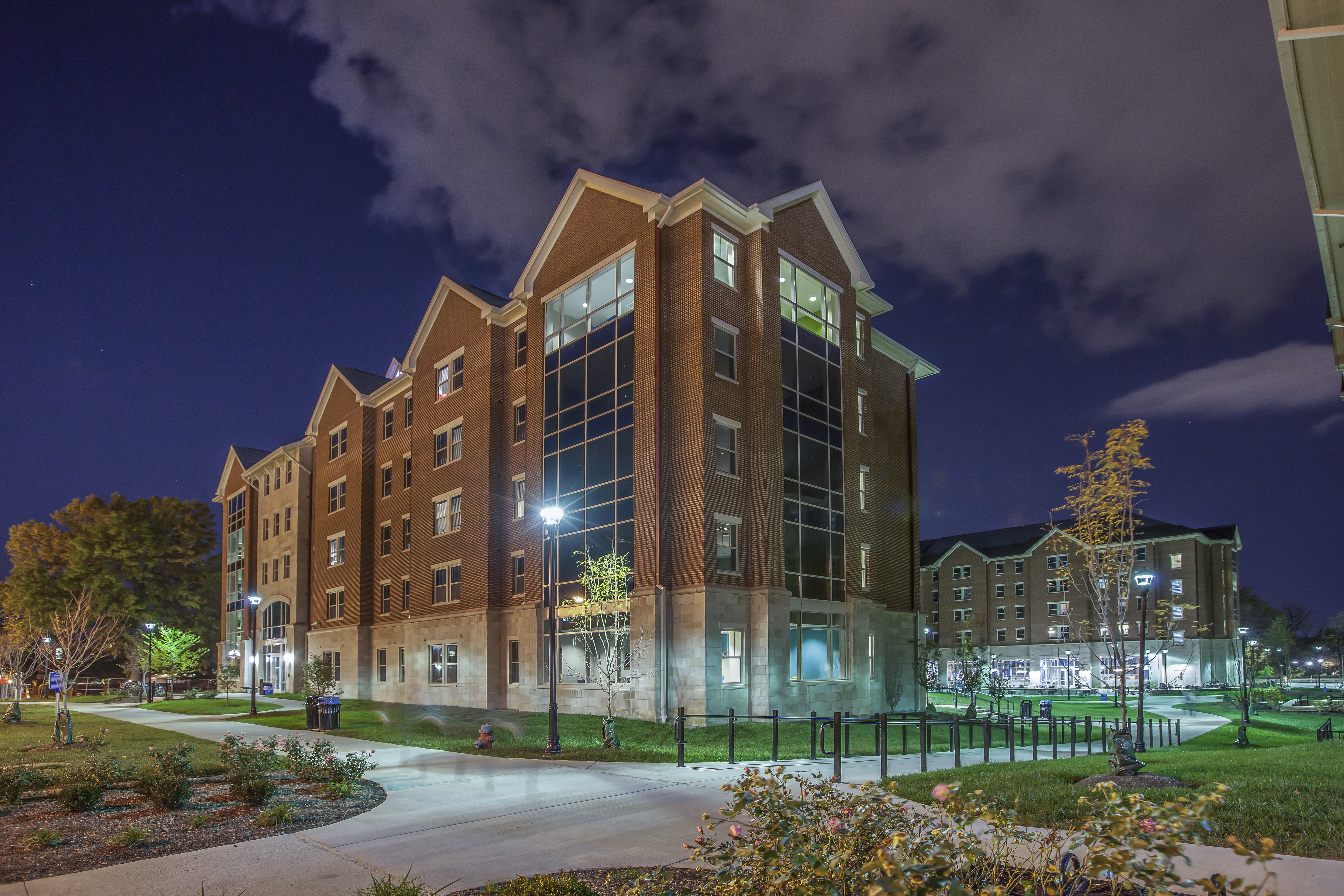Our Work
Haggin Hall

Haggin Hall at night with breathtaking views of central campus.
Project Photos
Project Details
Central Campus Residence Halls
Haggin Hall is continuation of the Central Campus Residence Halls development at the heart of campus. The facility houses 396 students and includes K-Lair with outside eating and gathering spaces.
The five-story building offers a mix of double occupancy semi-suite units and private two-bedroom suites interspersed with living learning community spaces, meeting and study rooms, and social gathering spaces. The residence hall includes a community kitchen, high tech laundry facilities, and a two-story entry lobby. The living environment is enhanced with work by local Kentucky artists scattered throughout the lobbies and public spaces. A cupola sits overtop the main entrance and is equipped with U.K. blue lighting that will shine on special occasions. The residence hall incorporates the latest technologies including wireless internet and satellite television to enhance the living experience for today’s modern students.
The residence hall offers multiple social spaces with views throughout central campus. The building incorporates a pedestrian outdoor walk-thru which aligns with the courtyard / amphitheater at the adjacent to Lyman T. Johnson and Donovan residence halls and reinforces the pedestrian pathways from central campus to the new academic science building adjacent to Haggin Hall
Bike racks are scattered throughout the site to encourage sustainability.
