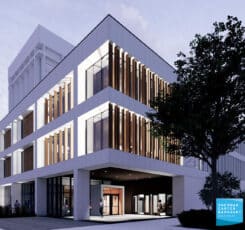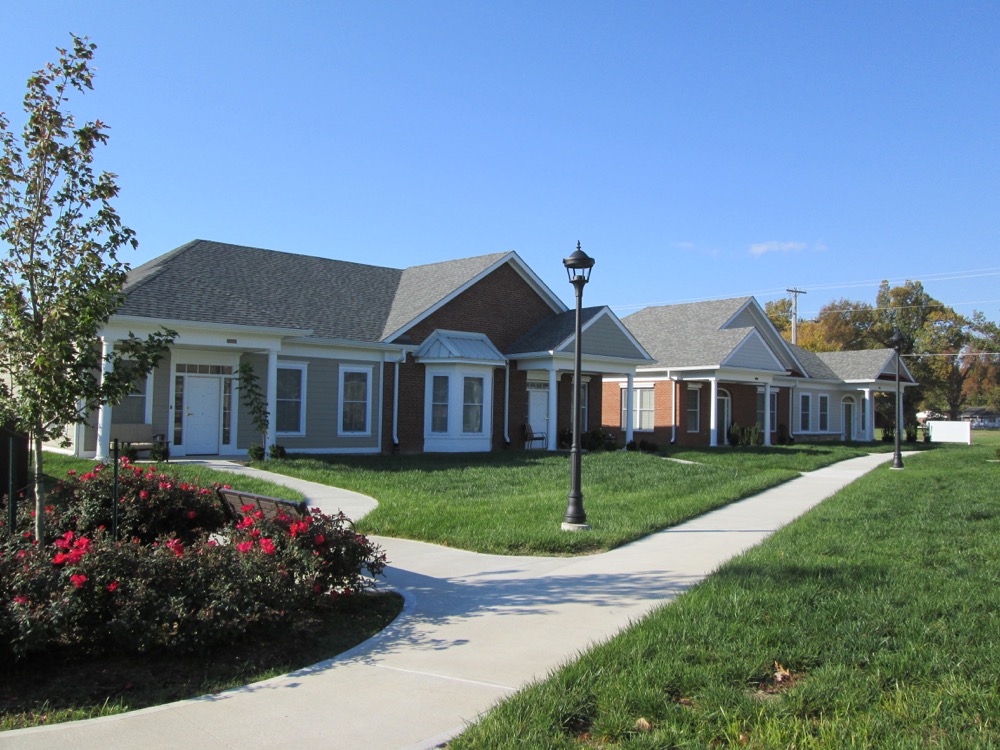
Sherman Carter Barnhart re-envisions University of Kentucky’s White Hall Classroom Building
University of Kentucky engages Sherman Carter Barnhart Architects with SmithGroup to transform White Hall Classroom Building, an iconic campus site.



HC Mathis homes
The HC Mathis homes development features single level; one and two bedroom homes for seniors. Located on an existing in-fill lot, this redevelopment provides a signature facility for the community and its seniors. Each duplex features brick and/or cement fiber siding with faux stone accents. Residents enjoy large porches and covered patios as well as exterior storage. Designed to accommodate the needs of the residents by allowing them to age in place, all units are fully accessible as well as meet ADA, UFAS and Section 504 requirements. The character of the units is enhanced with; 9 foot tall ceilings, high efficiency gas heat and water heaters, ceramic tile floors in the kitchen and baths, vinyl plank flooring in the living room and bedroom, and faux wood window blinds.
The siting of the homes creates private and semi-private spaces throughout the development. The vehicular traffic is limited to the perimeter of the site while the pedestrian spaces are located internally with links to the public edges of the site. The site features permeable pavers in the parking areas to aid in storm water control.
HC Mathis is designed to earn LEED For Homes and Energy Star Certification.

University of Kentucky engages Sherman Carter Barnhart Architects with SmithGroup to transform White Hall Classroom Building, an iconic campus site.

As Sherman Carter Barnhart Architects proudly celebrates its one-year anniversary in our new building, we reflect on a transformative journey marked by innovation, collaboration,