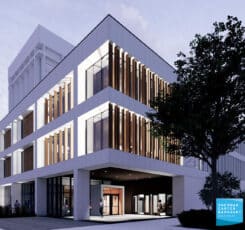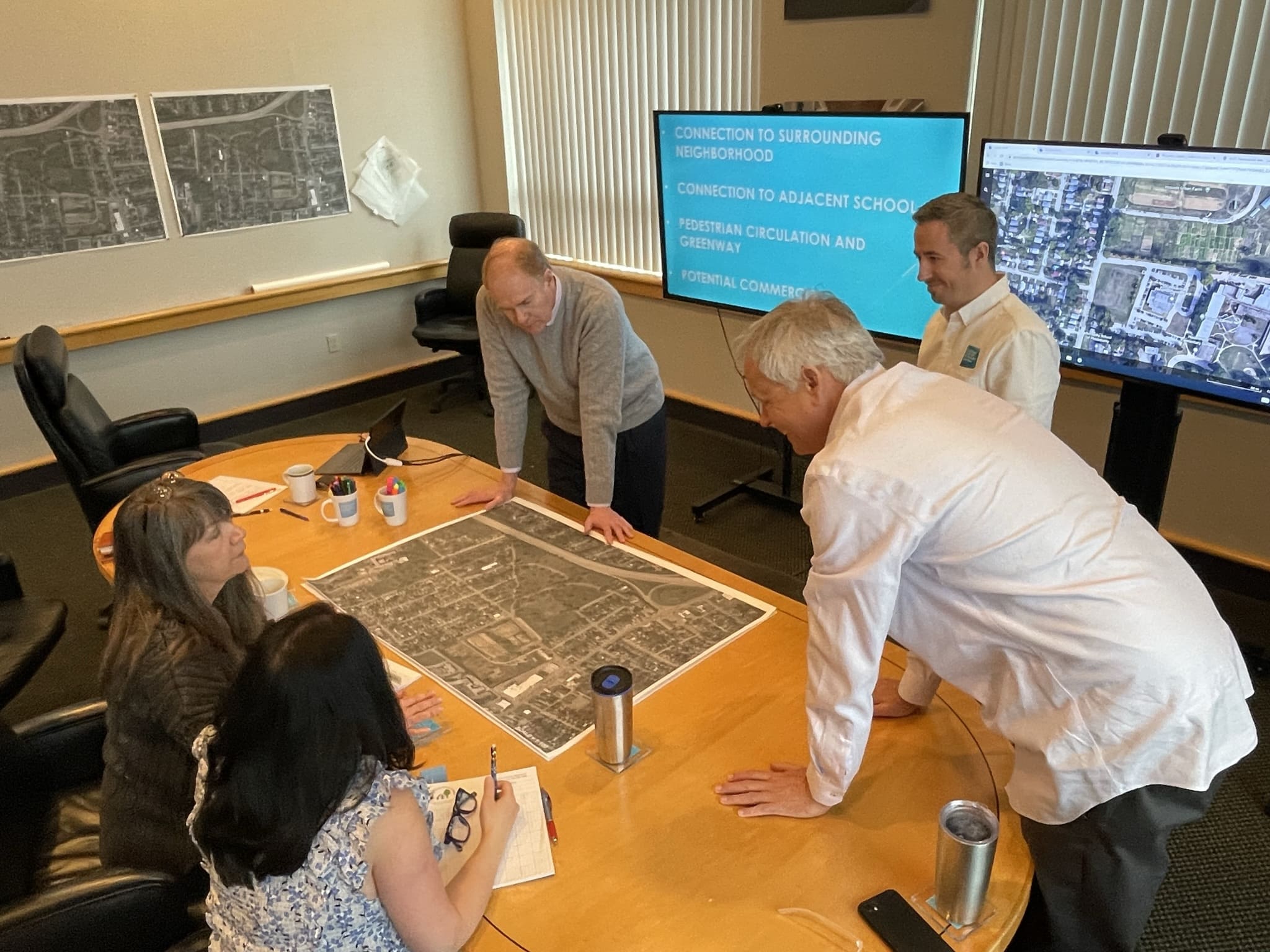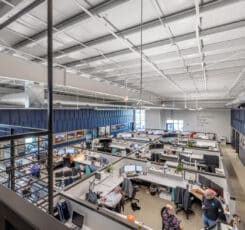
Sherman Carter Barnhart re-envisions University of Kentucky’s White Hall Classroom Building
University of Kentucky engages Sherman Carter Barnhart Architects with SmithGroup to transform White Hall Classroom Building, an iconic campus site.

Planning team with LMHA
The Louisville Metro Housing Authority’s (LMHA) original Iroquois Homes, developed on vacant farmland circa 1937, featured over 800 apartments before its demolition in 2012. The isolated neighborhood was bound by single-family homes, Interstate 264, and Taylor Blvd, a major commercial and retail thoroughfare.
Drawing from the nearby Iroquois Park and the surrounding neighborhoods, the master plan was developed based on LMHA’s goals for the new community:
Knowing LMHA did not want to return to the density of homes that once stood at Iroquois Homes, the new development will provide architecturally distinct, attainable, and affordable homes that provide a diversity of scale and style. Prominent architectural details found throughout the downtown area, along with the buildings’ massing and placement, successfully blend the new homes with the existing neighborhoods.
A newly developed greenway will provide the essential physical connection (gateway) to the existing street grid while establishing a new identity for the Iroquois neighborhood. Additionally, the master plan creates opportunities for greenspace and outdoor venues.
The new Iroquois Homes development will include 125 buildings and 456 units within the 46 acres. It will feature a mix of single-family homes, multi-family duplexes, row houses, and walk-up units. The development will also include a new Senior Living Center with 60 apartments.
This once self-contained neighborhood will be transformed into an inviting and interconnected community within the city, promoting connectivity and activity both inside the new neighborhood and within the adjacent neighborhoods.

University of Kentucky engages Sherman Carter Barnhart Architects with SmithGroup to transform White Hall Classroom Building, an iconic campus site.

As Sherman Carter Barnhart Architects proudly celebrates its one-year anniversary in our new building, we reflect on a transformative journey marked by innovation, collaboration,