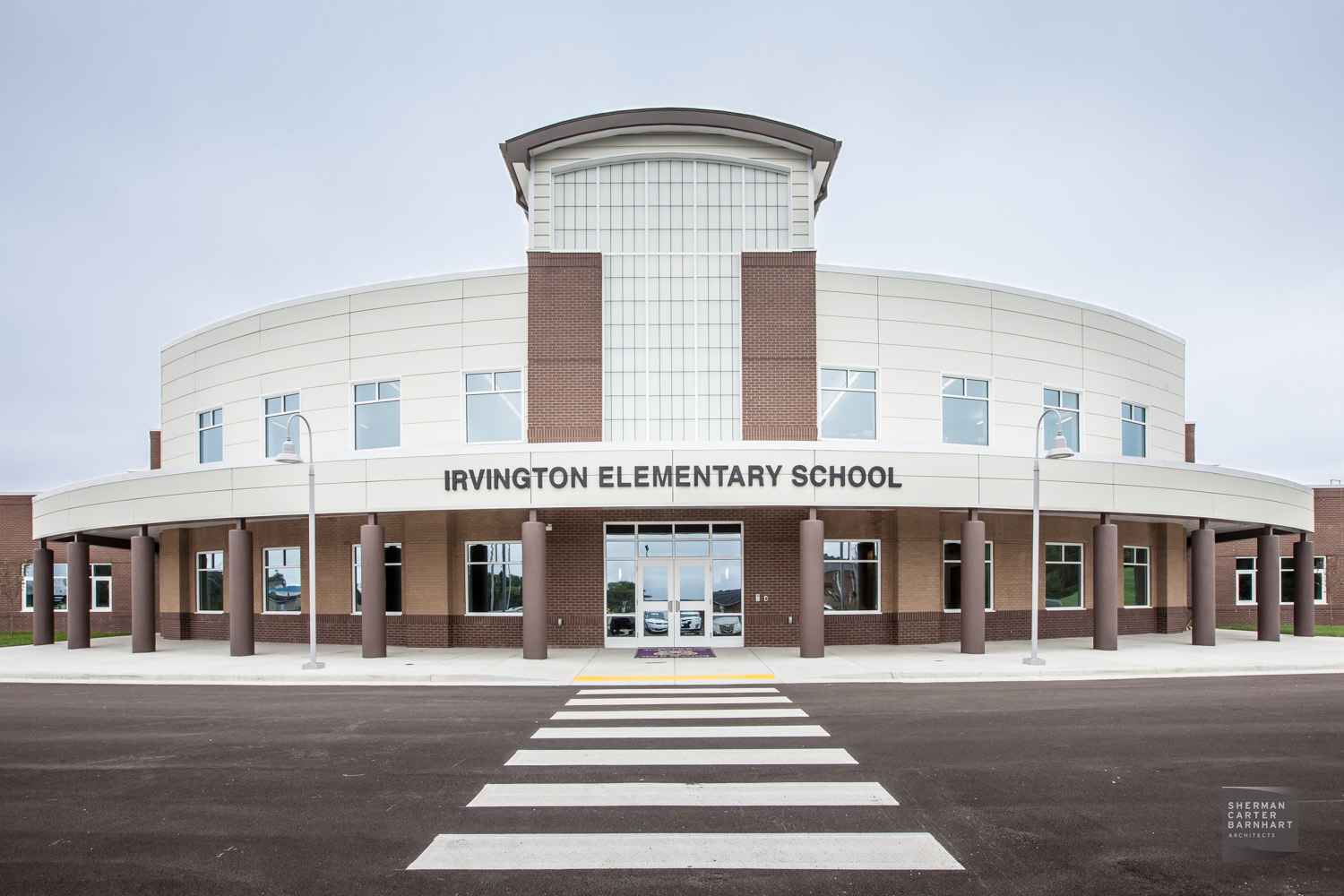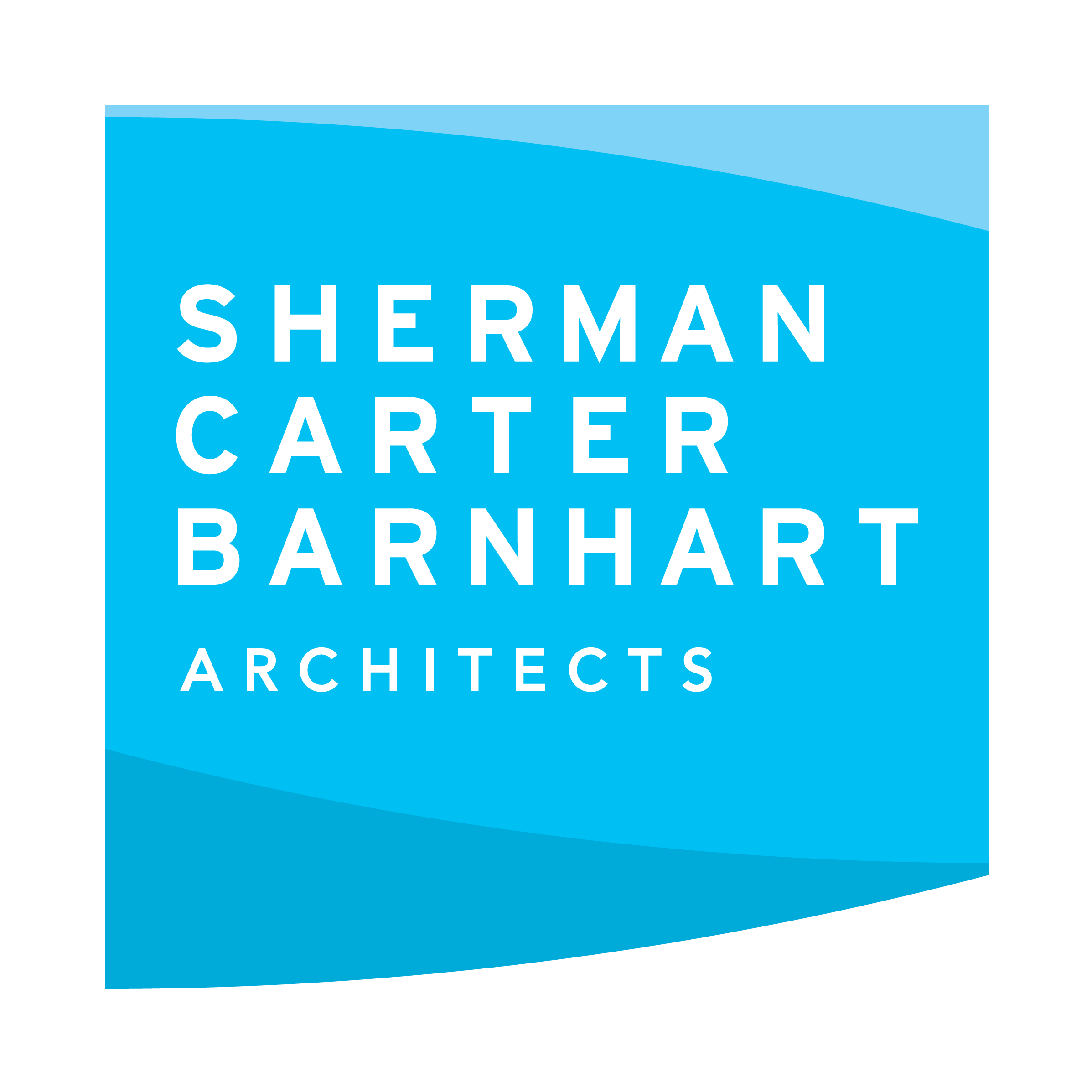Our Work
Irvington Elementary

Irvington Elementary exterior features a mix of brick and metal panels, providing a blend of traditional materials found within Irvington with a modern detail.
Project Photos
Project Details
Breckinridge County’s First Net Zero Achievable School
The new Irvington Elementary School is a 450 student, two story replacement school. Designed to achieve Net Zero Energy, Irvington Elementary, is calculated to use less than 25 EUI/SF/YR.
The school features Insulated Concrete Form (ICF) exterior wall structure, a geothermal HVAC system, passive daylighting, a “Green” kitchen design, and low maintenance polished/stained concrete floors. A centralized clerestory provides daylight into the media center, gym, and cafeteria
The exterior consists of brick and metal panels, providing a blend of traditional materials found within Irvington with a modern detail. Sunshades on the southern side of the school reduce glare.
A blue-line stream and cave, located on the site, created an opportunity for an unique entrance drive featuring a bridge.
