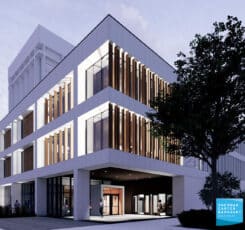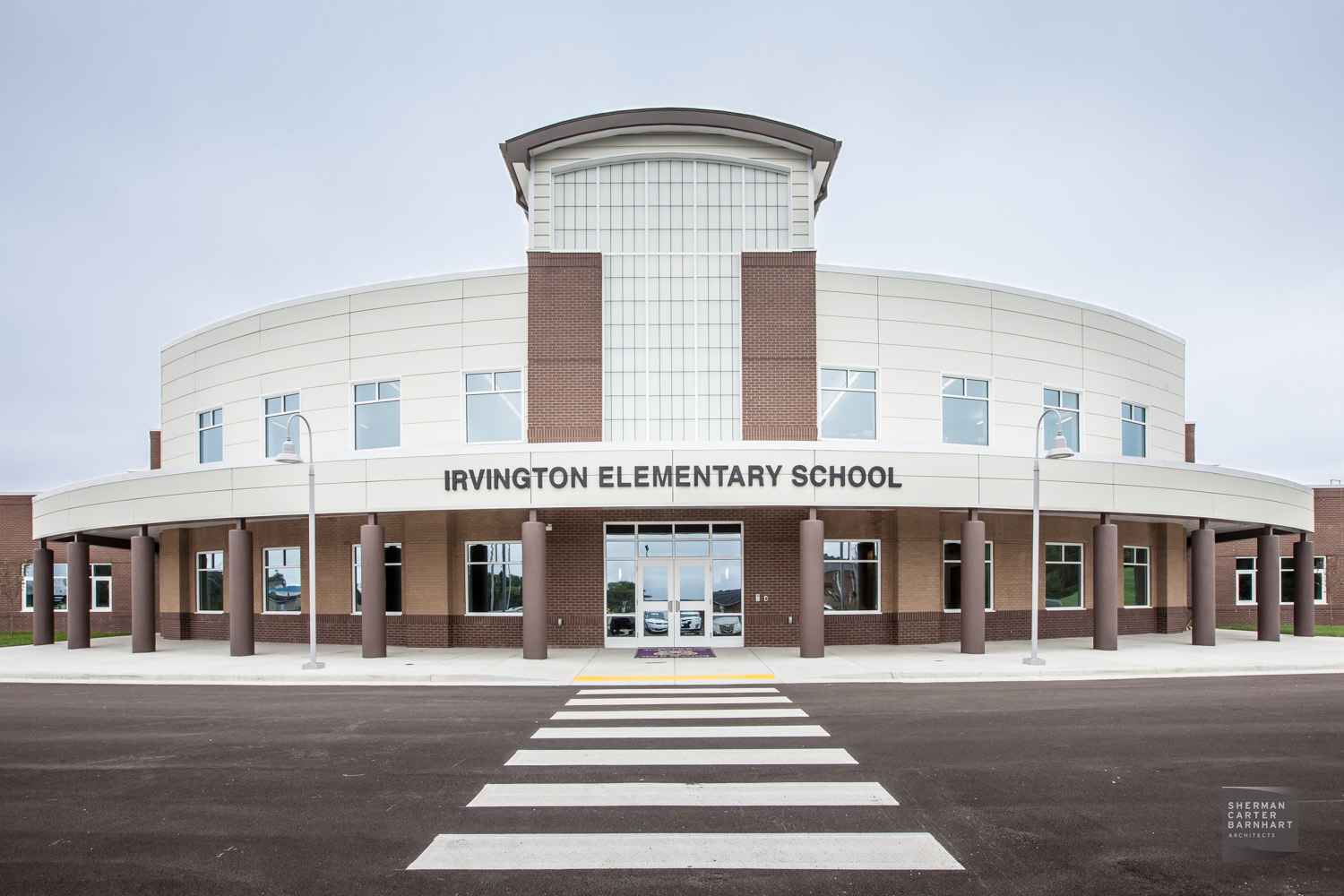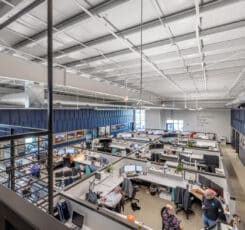
Sherman Carter Barnhart re-envisions University of Kentucky’s White Hall Classroom Building
University of Kentucky engages Sherman Carter Barnhart Architects with SmithGroup to transform White Hall Classroom Building, an iconic campus site.

Irvington Elementary exterior features a mix of brick and metal panels, providing a blend of traditional materials found within Irvington with a modern detail.
The new Irvington Elementary School is a 450 student, two story replacement school. Designed to achieve Net Zero Energy, Irvington Elementary, is calculated to use less than 25 EUI/SF/YR.
The school features Insulated Concrete Form (ICF) exterior wall structure, a geothermal HVAC system, passive daylighting, a “Green” kitchen design, and low maintenance polished/stained concrete floors. A centralized clerestory provides daylight into the media center, gym, and cafeteria
The exterior consists of brick and metal panels, providing a blend of traditional materials found within Irvington with a modern detail. Sunshades on the southern side of the school reduce glare.
A blue-line stream and cave, located on the site, created an opportunity for an unique entrance drive featuring a bridge.

University of Kentucky engages Sherman Carter Barnhart Architects with SmithGroup to transform White Hall Classroom Building, an iconic campus site.

As Sherman Carter Barnhart Architects proudly celebrates its one-year anniversary in our new building, we reflect on a transformative journey marked by innovation, collaboration,