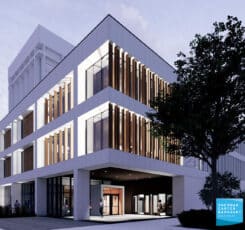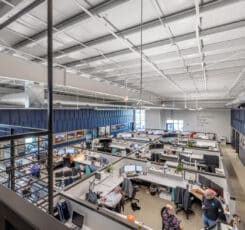
Sherman Carter Barnhart re-envisions University of Kentucky’s White Hall Classroom Building
University of Kentucky engages Sherman Carter Barnhart Architects with SmithGroup to transform White Hall Classroom Building, an iconic campus site.

New more identifiable and welcoming entry.
Allen County engaged Sherman Carter Barnhart Architects to develop a phased renovation to address the aging James E. Bazzell Middle School. A recently completed mechanical systems replacement and reroof project, allows the design team to focus on programmatic solution and interior finishes within the existing school.
Utilizing a series of brainstorming and design charrettes with Allen County stakeholders and faculty, the design solution provides a school with improved security, and updated finishes to better serve the needs of its students and faculty.
The design provides a new look for the main entrances while incorporating improved security. The administration suite was enlarged to current KDE standards and reorganized to provide a spacious reception area and incorporate the first-aid office within the administration suite instead of in its current isolated location. All exterior doors and windows were replaced and the exterior masonry, cleaned, repaired and resealed.
Floor plan changes accommodate the school’s existing and long-standing team teaching approach by grades. The science rooms were expanded and updated reinforcing the team instruction and interaction between science classes. The new Education Hub (former media Center) now has large windows to improve the atmosphere coupled with a complete re-imagined circulation and organization including collaboration zones.
The existing electrical and communications systems were replaced and upgraded. Modern communications, controls, lighting and video surveillance systems were included among other upgrades to facilitate and enhance the learning environment.
Site improvements focused on addressing drainage and car circulation / parking around the building, while expanding and replacing the overall site lighting utilities for added security around the middle school campus. The existing athletic track was also resurfaced and painted to provide a safer running surface.
Sherman Carter Barnhart engaged the Administrators and Construction Manager from the beginning of the project to tackle the challenges presented with completing a project of this complexity in a timely manner while the building is occupied. A phased bid schedule and phased classroom renovation schedule was developed to guide the project towards completion, as well as create faculty involvement and buy-in, since they were required to continue to educate students at a high level while construction activities were around them.

University of Kentucky engages Sherman Carter Barnhart Architects with SmithGroup to transform White Hall Classroom Building, an iconic campus site.

As Sherman Carter Barnhart Architects proudly celebrates its one-year anniversary in our new building, we reflect on a transformative journey marked by innovation, collaboration,