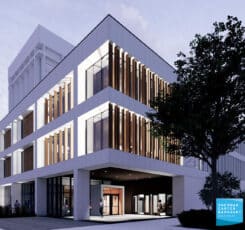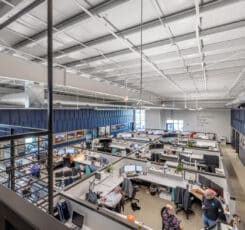
Sherman Carter Barnhart re-envisions University of Kentucky’s White Hall Classroom Building
University of Kentucky engages Sherman Carter Barnhart Architects with SmithGroup to transform White Hall Classroom Building, an iconic campus site.

Circular locker room space, with custom millwork lockers and a 360 degree LED ribbon board to display player information
Sherman Carter Barnhart collaborated with UK Athletics to develop a design concept to renovate the UK Men’s Basketball Locker Room Suite into the Joe Craft Center – Marksbury Player’s First Men’s Basketball Locker Room.
The design team performed site walk-throughs, including above-ceiling inspection to determine available vertical space for MEP services and ceilings, to determine a suitable path for delivery of equipment , and to determine a suitable demolition and construction access path through Memorial Coliseum. A cost estimate was performed, gathering specific costs from vendors and specialty contractors. The lengthy construction access path and special construction costs related to the renovated location in the building, demolition activities, and maintaining adjacent occupancies were factored into the estimate.
A color-rendered floor plan and a 360 3D interactive color panorama was produced to help UK Athletics visualize the proposed renovation.
Upon completion of the fund raising, Sherman Carter Barnhart was hired to complete the design of the new Joe Craft Center – Marksbury Player’s First Men’s Basketball Locker Room. The completed Locker Room Suite was first occupied during the 2107-2018 season and includes:

University of Kentucky engages Sherman Carter Barnhart Architects with SmithGroup to transform White Hall Classroom Building, an iconic campus site.

As Sherman Carter Barnhart Architects proudly celebrates its one-year anniversary in our new building, we reflect on a transformative journey marked by innovation, collaboration,