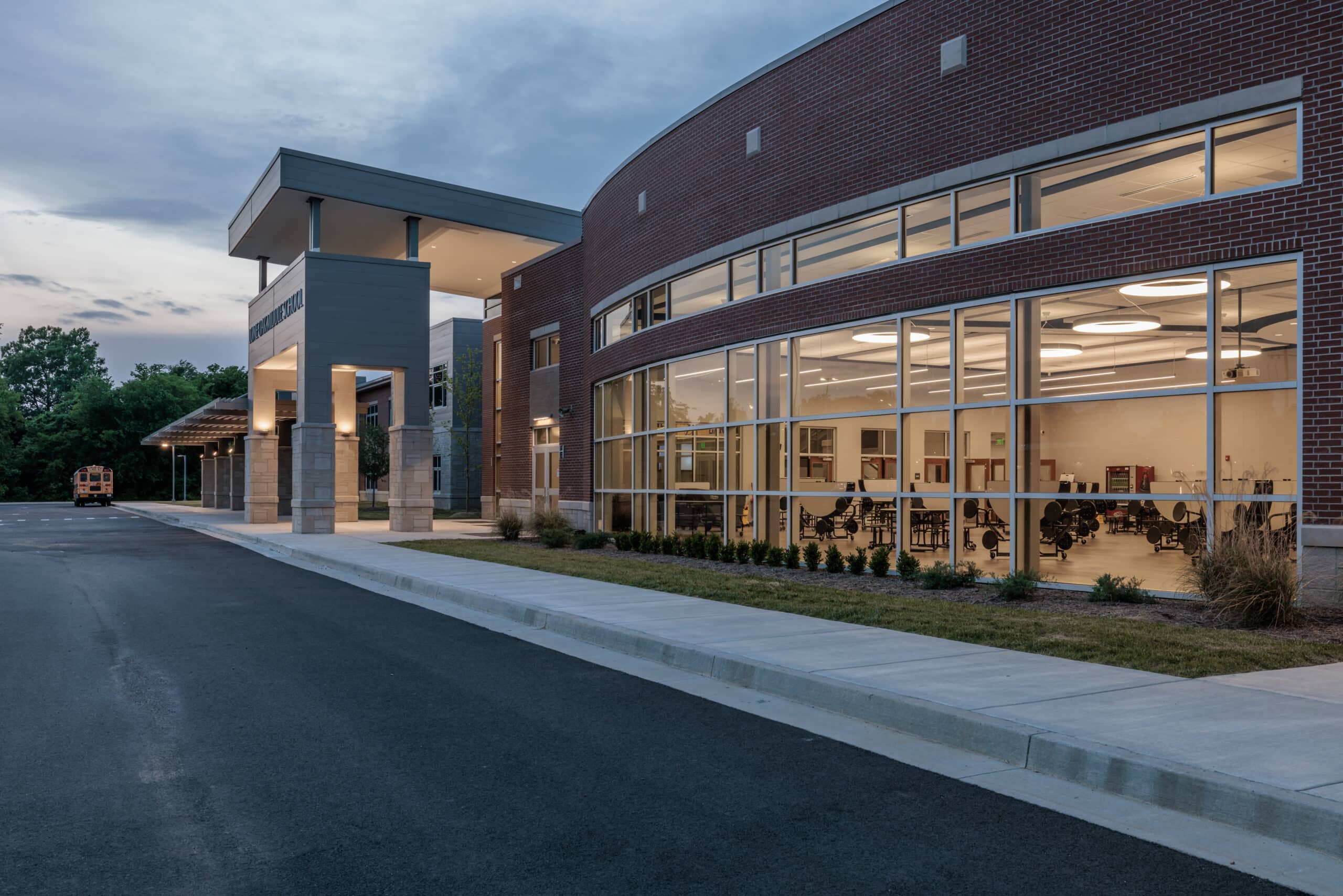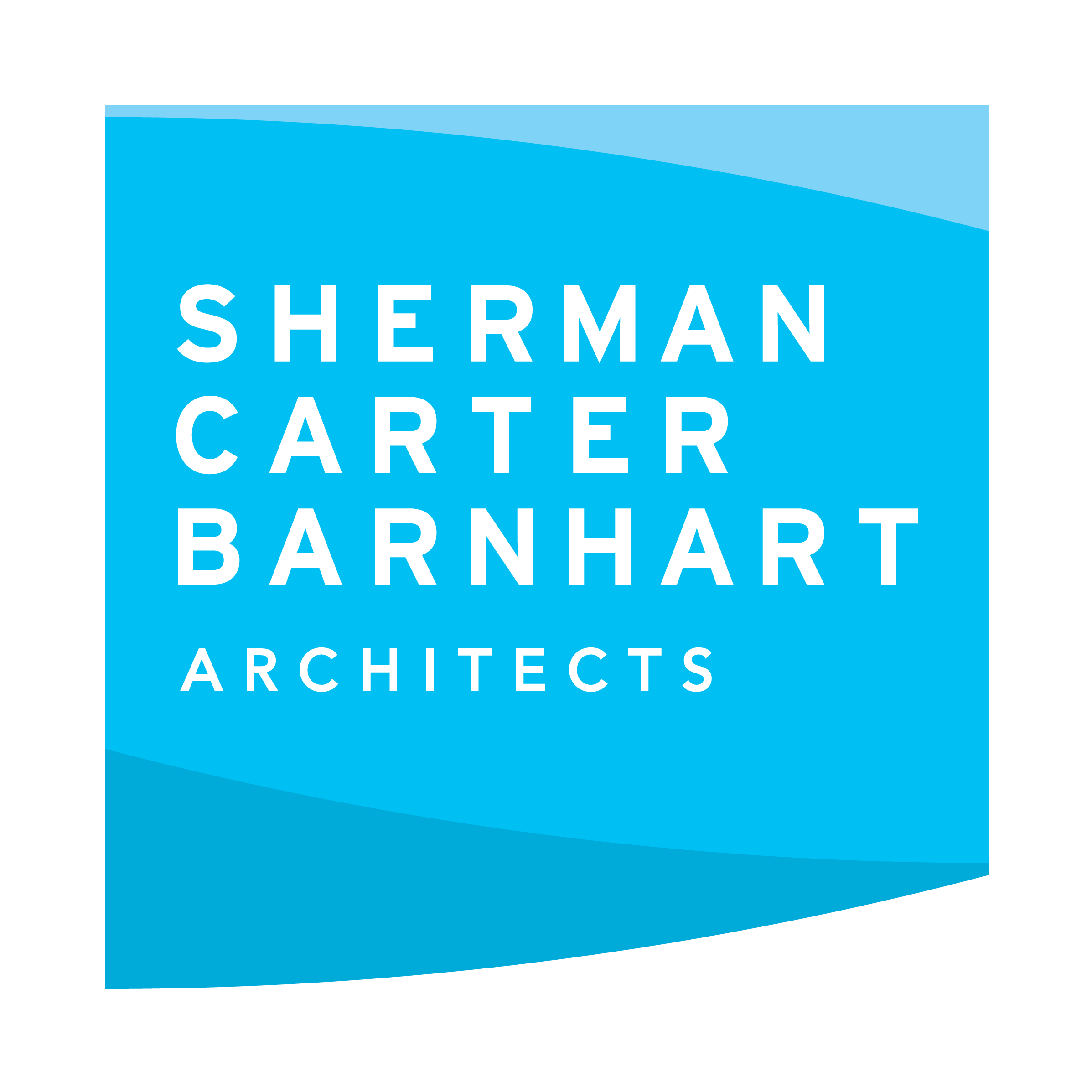Our Work
Lone Oak Middle School

Kentucky’s newest 21st Century Education & Energy School, Lone Oak Middle.
Project Photos
Project Details
Lone Oak Middle School exemplifies next-generation learning through its adaptable learning environment and state-of-the-art performing arts center. The school features eight flexible labs for science, computer, health, and business curricula, all equipped with 3D printing and digital animation facilities. These labs foster hands-on learning and critical thinking, while operable walls enable neighboring classrooms to connect, promoting multi-functional learning and collaborative teaching.
The Media Hub, located at the school’s core, provides various dynamic seating zones for presentations, research, quiet reading, 3D printing, and media production. The arts-focused curriculum is further supported by a 9,100 square-foot performing arts center, which seats 662 and includes a balcony with retractable bleacher seating. This allows the space to double as a flexible learning area. The performing arts center delivers an authentic theater experience complete with green rooms, spaces for band and choir, and a black box stage for easy set productions. Cutting-edge stage lighting enhances the quality of performances.
The gymnasium, with seating for 980 spectators and full-sized audio-visual screens, serves as a versatile space for both the school and the wider community. The synthetic turf football/soccer field and athletic complex function as the district-wide athletic facility for all middle schools.
Lone Oak Middle School boasts extensive technology integration, providing device-ready plug-in capabilities at every turn. Students, teachers, and parents can effortlessly charge their devices and access wireless internet.
Designed as a high-performance building, Lone Oak is easy to maintain and cost-effective to operate. Mechanical mezzanines and equipment closets enhance maintenance efficiency, minimize disruption, and reduce long-term maintenance costs. Active daylighting throughout the facility ensures natural lighting and decreased energy consumption. The gymnasium features glazing above the sports court, while the Media Hub benefits from double-height glazing, creating a more enjoyable learning experience.

