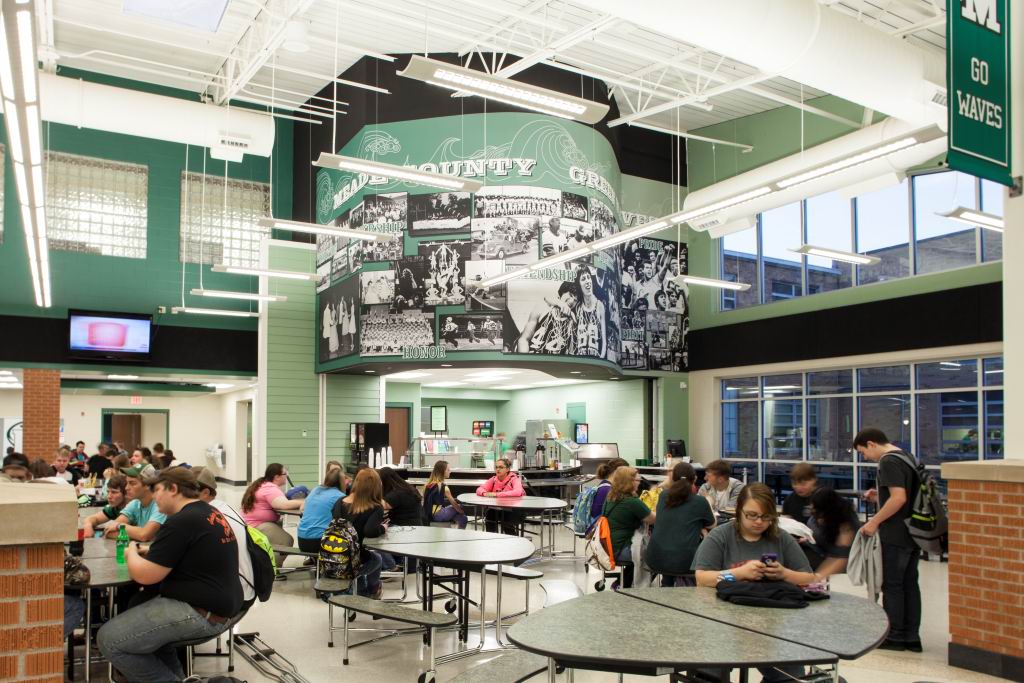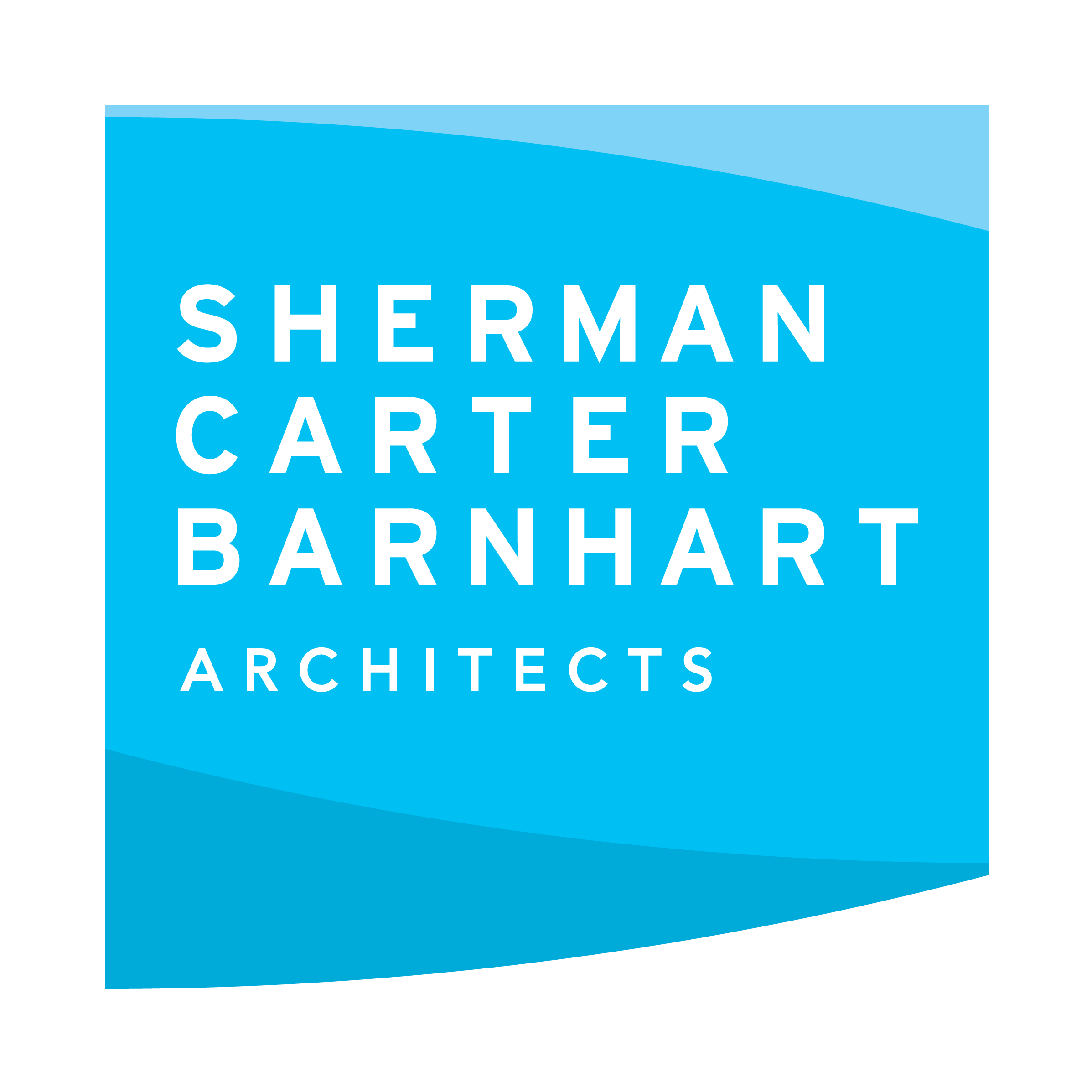Our Work
Meade County High School Addition & Renovation

New cafeteria highlighting old yearbook photos to build a sense of community pride.
Project Photos
Project Details
Building a Sense of Community Pride
The expansion and renovation of Meade County High School began with a feasibility assessment of the existing school and a master plan outlining the needs of the school. After interactive design charrettes with the administration, teachers and district staff, Sherman Carter Barnhart created a phased implementation plan based on the priority of needs and funds available.
Phase I focused on the need for a performing arts department including a state-of-the-art auditorium and improvements to the athletic support spaces. The new 750-seat theater with stage, dressing areas, and prop-building rooms features audio and lighting controls from a second-story loft. While an acoustical cloud package enhances the sound quality within the theater. A new entrance lobby and exterior façade on the existing school help guide visitors to the new facility.
Adjacent to the new theater and connected to the existing gym, a new athletics addition was designed within the old stage and basement locker rooms. The athletics space features a weight room, storage and locker rooms.
Phase II of the Meade County High School Expansion & Renovation consisted of a new 8,000 SF cafeteria, a new wrestling room located beneath the cafeteria, new energy efficient HVAC systems, as well as electrical systems upgrades and interior finishes.
The new cafeteria features easy to maintain terrazzo flooring, a new kitchen and an elevated outdoor dining area. The interior of the cafeteria provides a connection to the community with former yearbook photos and events at Meade County High School. It also provides a wall of windows to provide daylighting and connection to the exterior.
To aid in maintaining the school, new service platforms/mechanical rooms were installed along with a new energy efficient geothermal HVAC system. Interior finishes and casework were updated throughout the classrooms, and the entire electrical system was also upgraded throughout the high school as well as in portions of the Freshmen Center.
