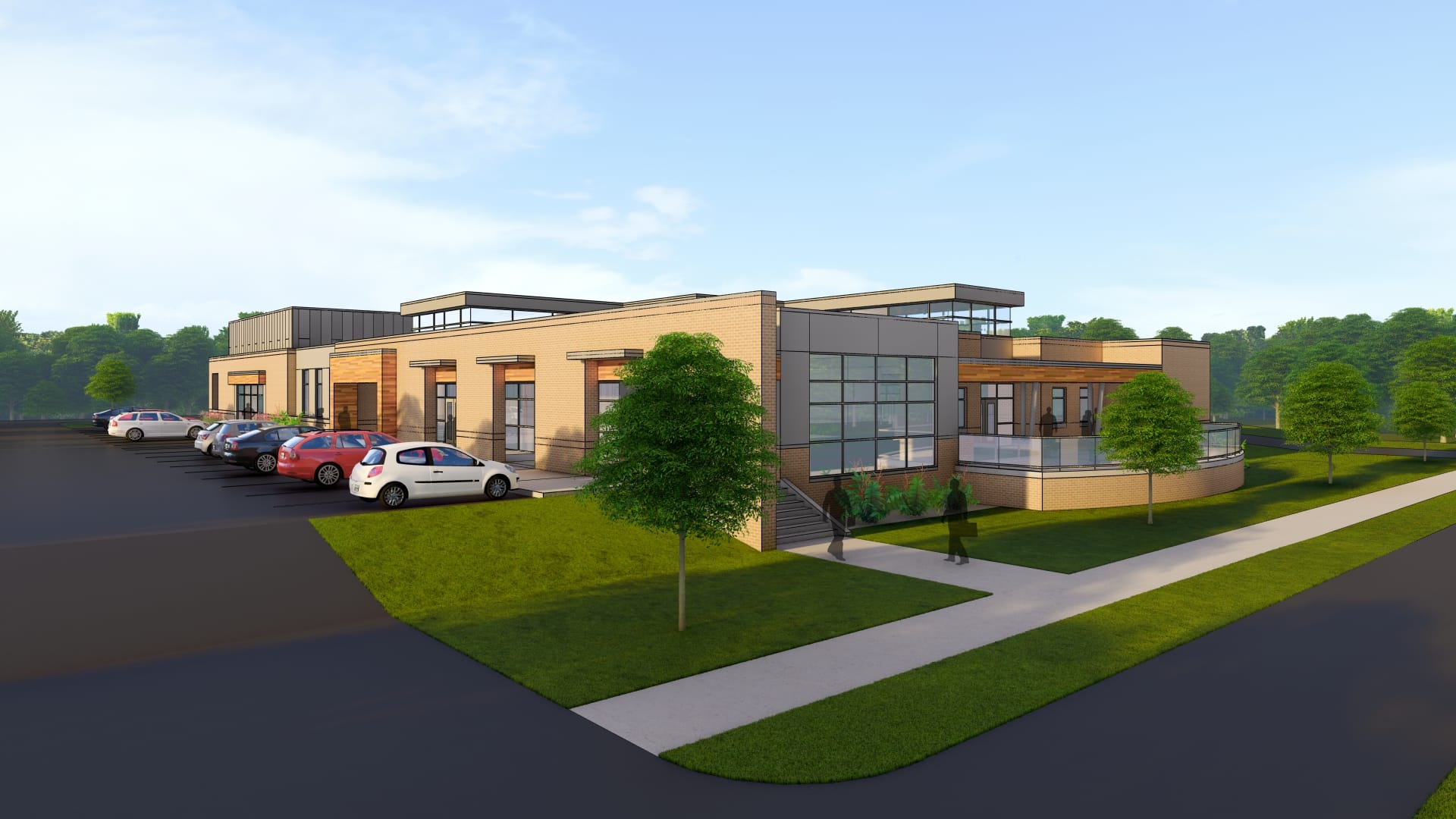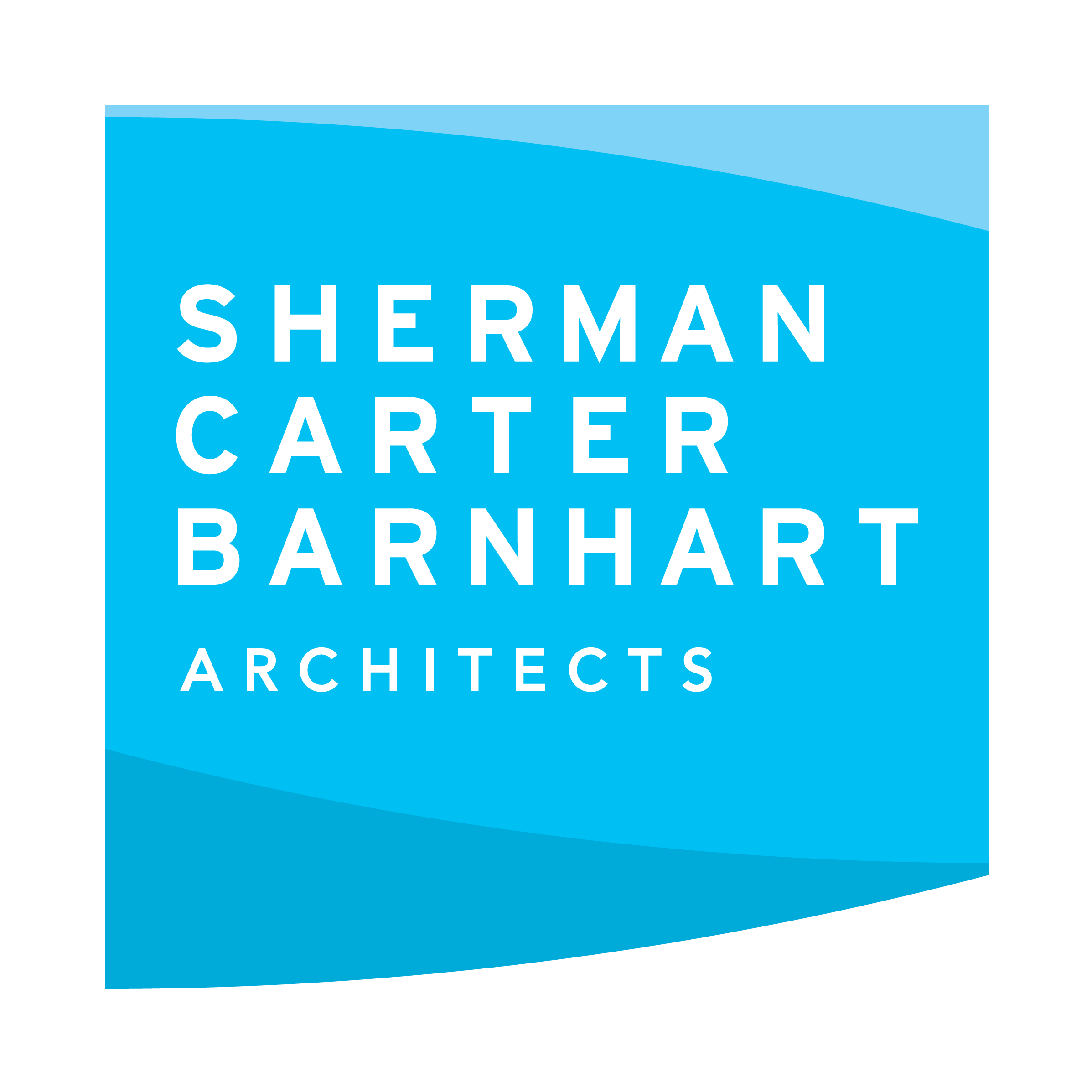Our Work
New Academic Building
Tennessee College of Applied Technology, Athens

Project Photos
Project Details
This is the first building on the newly created Polk County Campus for TCAT. The new academic building is a striking example of modern architectural design, seamlessly integrating functionality with aesthetic appeal. The building’s exterior is composed of a harmonious blend of brick and metal panels, to establish a modern campus architecture but also convey a sense of durability and innovation. Large expanses of glass dominate the façade, allowing natural light to flood the interior spaces while offering visitors and patrons visual access to large Multi-Purpose Lab along the rear of the building and the dynamic activities taking place within.
The design emphasizes openness and connectivity, with strategically placed windows and glass panels that visually connect the interior learning environments with the outside world. This transparency fosters a sense of community and collaboration among students and faculty, while also showcasing the hands-on, technical training programs housed within.
The building features large, flexible high bay areas in support of the training offered at this new facility. These flexible and adaptable spaces are designed to simulate real-world work environments for programs in forestry, and power sports. Additionally, medical assistant training provides students with the opportunity to engage in practical, hands-on learning. The open design of the labs encourages interaction between different programs, facilitating the sharing of resources and expertise.
The new academic building also features an inviting outdoor patio and learning space, designed to extend the educational environment beyond the classroom walls. This area serves as a versatile space for informal gatherings, collaborative study sessions, and outdoor learning opportunities, seamlessly connecting the interior and exterior of the building.
At the heart of the building is a large central clerestory that crowns the building, allowing natural light to penetrate deep within the Student Commons area. This architectural feature also creates a bright, welcoming atmosphere. The influx of natural light reduces the need for artificial lighting, promoting a more sustainable and energy-efficient design while providing a vibrant, healthy environment for students to gather, study, and interact.
The building is positioned prominently at the front of the campus, serving as a gateway to advanced technical education and symbolizing the institution’s commitment to cutting-edge training. The modern look and carefully selected materials create a bold statement, making the building the centerpiece of the campus and a beacon for innovation in technical education.
Surrounding the building, well-manicured greenspaces and pedestrian pathways further enhance the campus experience, creating a welcoming and inspiring environment for students and visitors alike. The overall design of the building not only supports the academic mission of the institution but also establishes the campus’s architectural landscape, reinforcing its identity as a leader in technical education.
