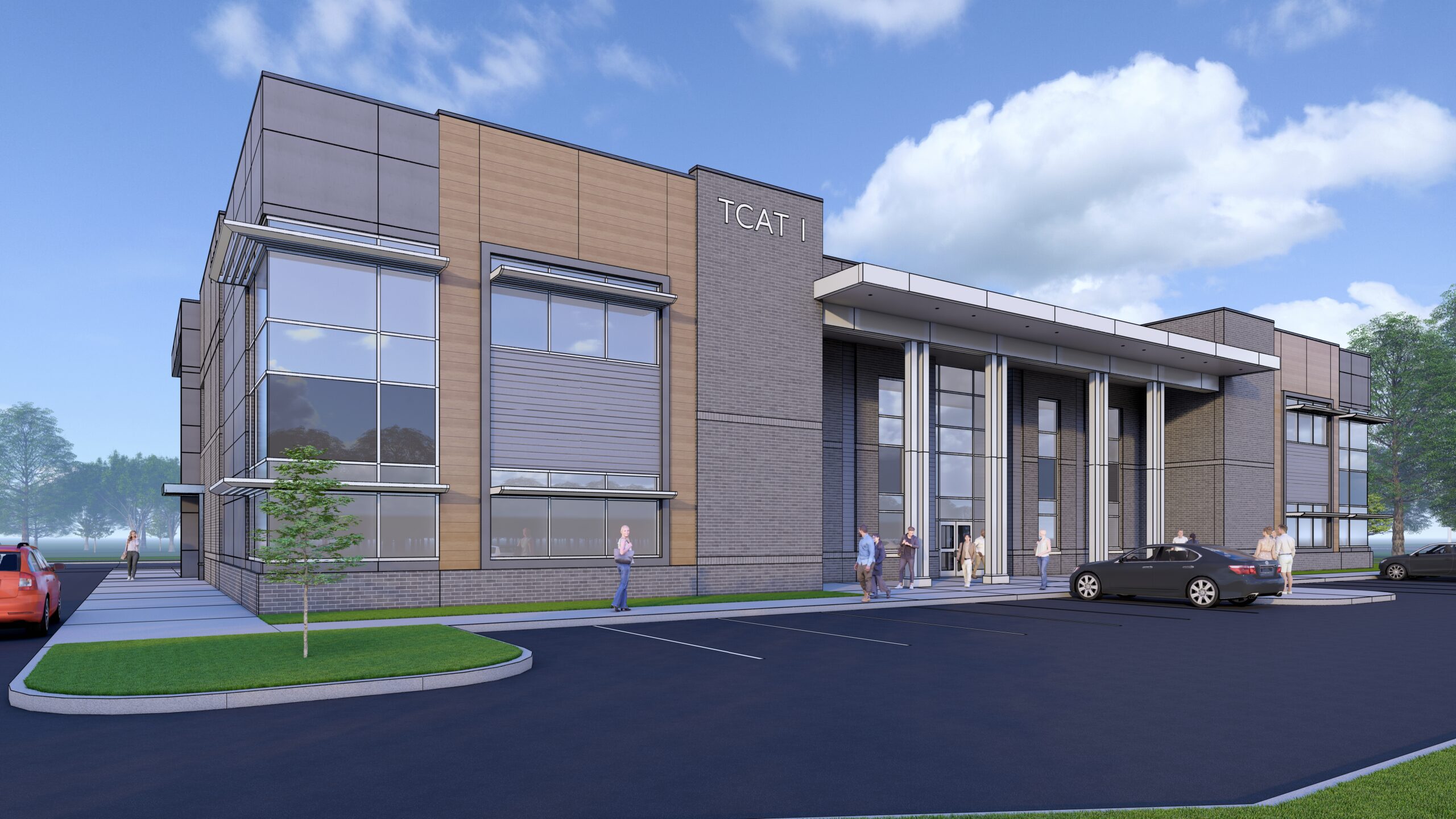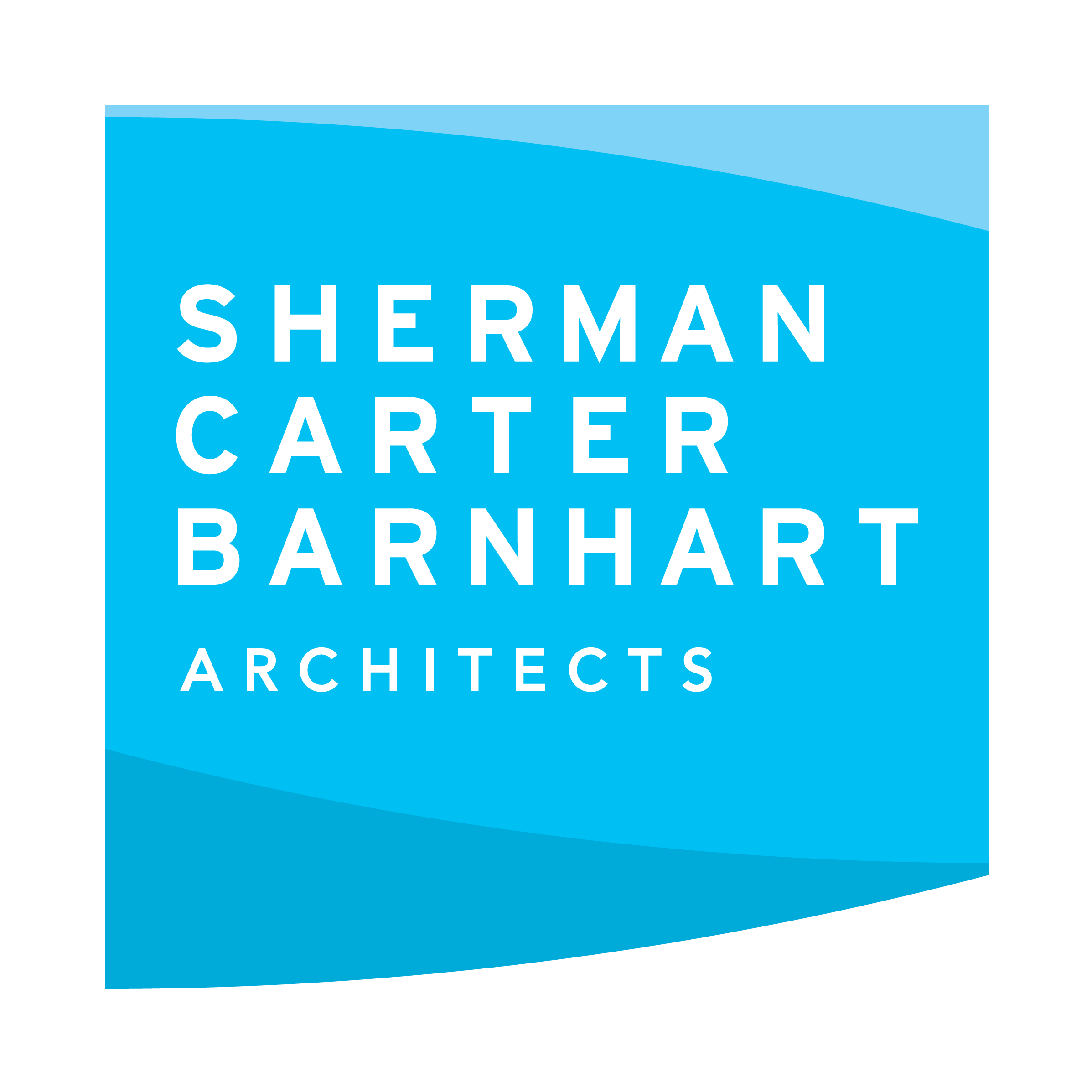Our Work
New Academic Building
Tennessee College of Applied Technology, Chattanooga

This state-of-the-art building will offer a modern, spacious learning environment tailored to various technical education programs, providing hands-on training aligned with the needs of the region.
Project Photos
Project Details
Sherman Carter Barnhart Architects is leading the programming and design for the new Academic Building at Chattanooga State Community College, part of the Tennessee College of Applied Technology. Artech Design serves as the local project manager and architect of record.
This state-of-the-art building will offer a modern, spacious learning environment tailored to various technical education programs, providing hands-on training aligned with the needs of the region. Through extensive programming sessions, the design team developed a solution that emphasizes efficient student movement by grouping multiple space types together, creating agile and adaptable academic spaces for emerging techniques and skills-based training. The building houses five academic areas—practical nursing, cosmetology, aesthetics, barbering, and massage therapy—each with dedicated classrooms, laboratories, storage, support areas, and faculty offices.
Corridor-facing training areas promote transparency, fostering excitement for prospective students and a sense of community among current students. The building also features a central reception area simulating a real-life work environment, a workroom, and a conference room, along with a large student lounge designed for collaboration and study.
Optimized for learning and energy efficiency, the design incorporates natural daylight controlled by light shelves and sunshades, significantly reducing the need for artificial lighting and enhancing the learning environment. The exterior material palette of metal panels, glass, brick, and wood accents creates a new more modern campus architecture, with the main entrance serving as a symbolic gateway to the building.
The project also includes new parking, infrastructure upgrades, pedestrian pathways, and greenspaces.
