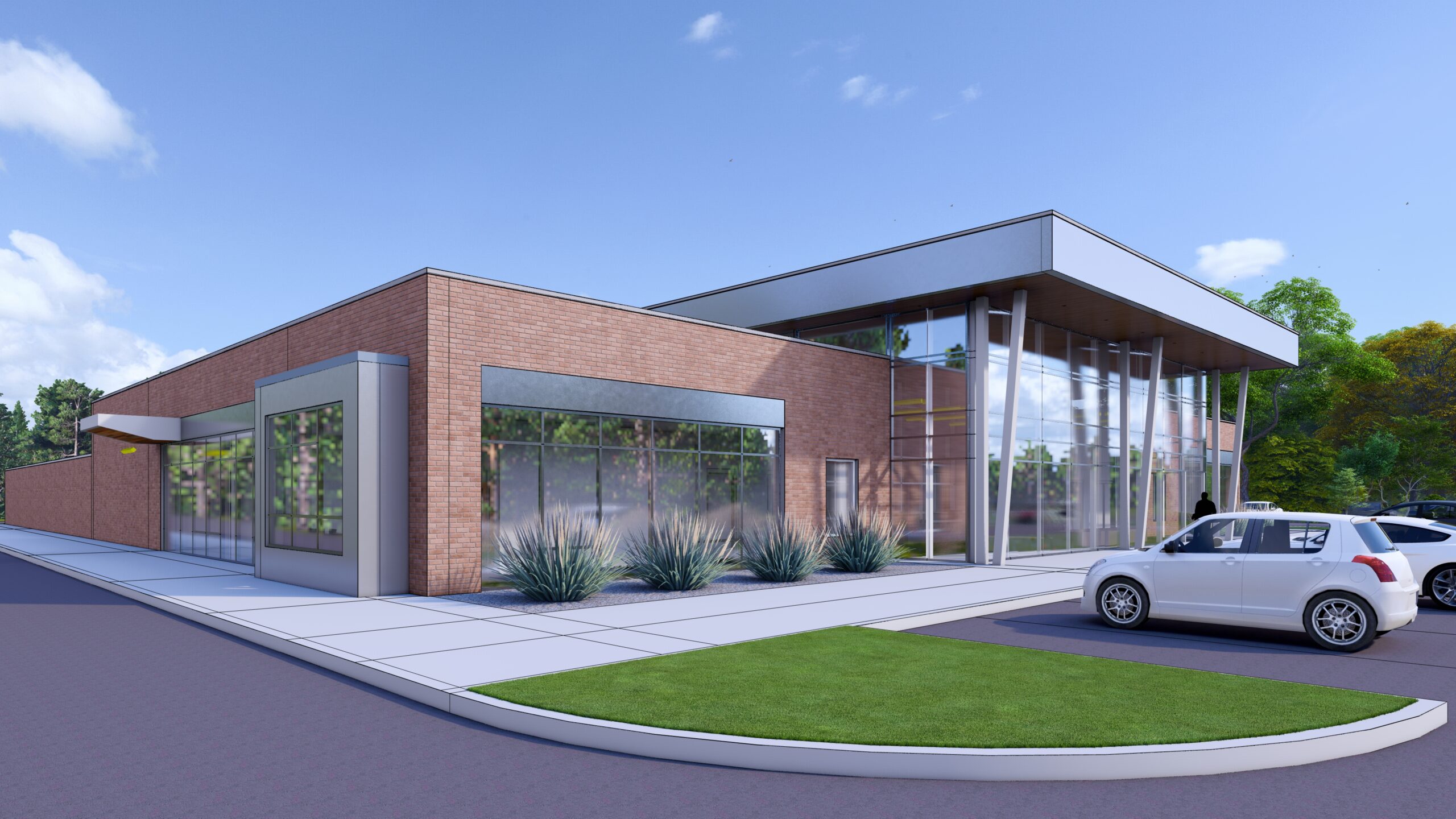Our Work
New Academic Building
Tennessee College of Applied Technology, Athens

The new academic building on the Athens campus is designed with a focus on flexibility and adaptability, centered around a high-bay lab area that simulates real-world work environments for electrical, plumbing, HVAC, and building construction programs
Project Photos
Project Details
Sherman Carter Barnhart Architects is leading the programming and design for the new Academic Building at the Tennessee College of Applied Technology Athens Campus, with Artech Design serving as the local project manager and architect of record.
This building is designed with a focus on flexibility and adaptability, centered around a high-bay lab area that simulates real-world work environments for electrical, plumbing, HVAC, and building construction programs. The open layout fosters interaction among lab spaces, enabling the sharing of equipment and faculty across multiple disciplines. Surrounding the high-bay lab, classrooms offer clear views of the laboratory area and direct access, while also being accessible from public corridors, allowing for shared use.
The building stands as a symbol of the advanced technical training offered. The lobby features expansive glass, offering a glimpse into the dynamic high-bay laboratory, reinforcing the building’s role as a hub of hands-on learning. The modern exterior, with its use of metal panels, glass, and brick, reflects the state-of-the-art nature of the training programs within.
