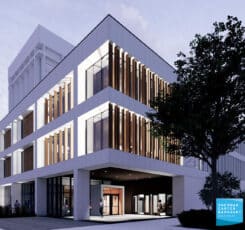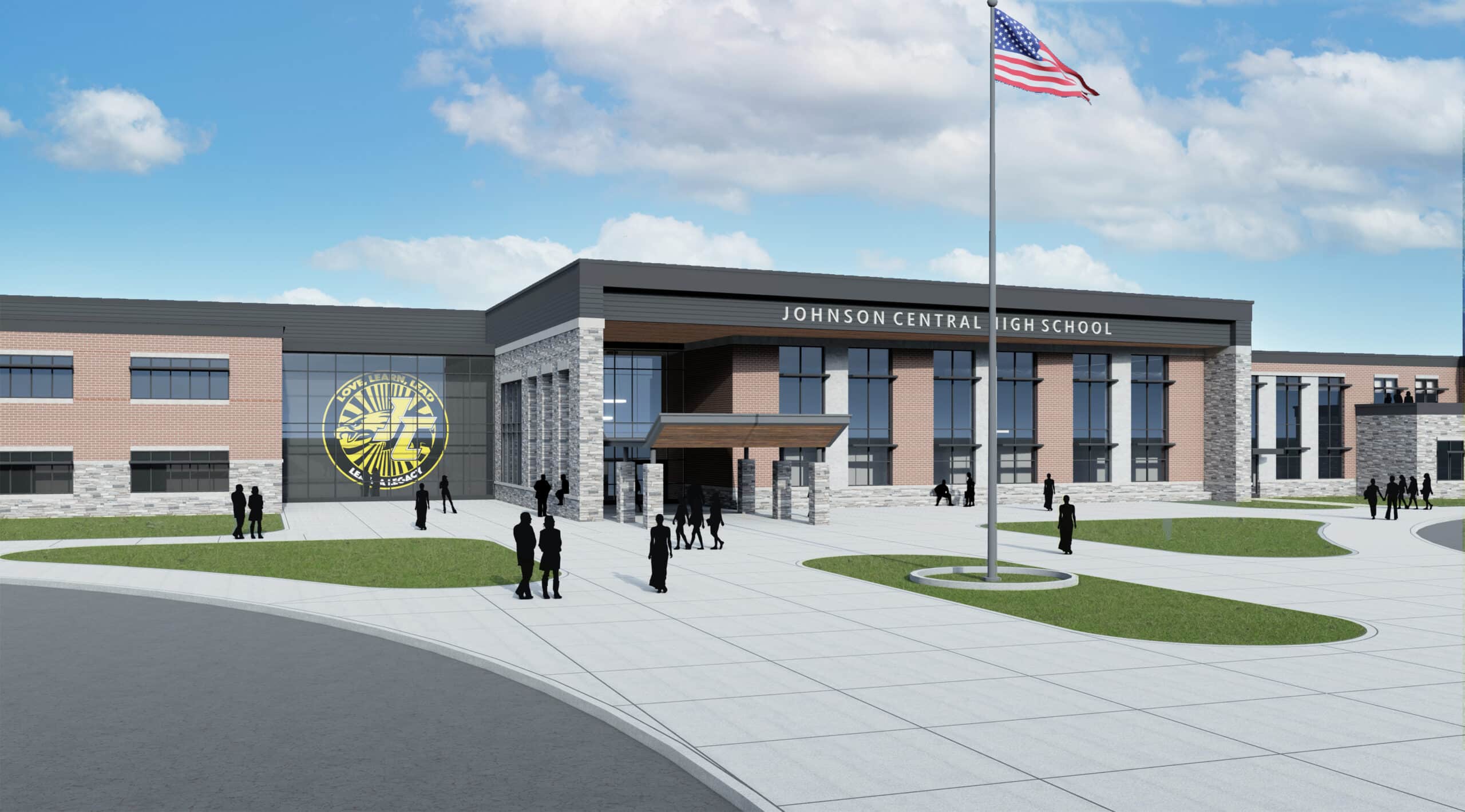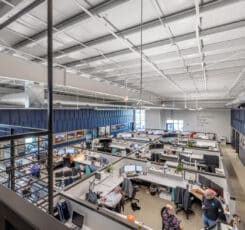
Sherman Carter Barnhart re-envisions University of Kentucky’s White Hall Classroom Building
University of Kentucky engages Sherman Carter Barnhart Architects with SmithGroup to transform White Hall Classroom Building, an iconic campus site.

The new Johnson Central High School and Career Technology Center will overlook the community from a prominent mountain top in Paintsville. This “beacon of hope”, as described by Johnson Co. Schools Supt. Thom Cochran, is more than a traditional high school building. Career & Technical Education pathways will be fully integrated into the design, allowing the unique opportunity for partnerships between CTE and traditional high school curriculum.
Nearly 4 million cubic yards of mountain will be removed to make way for the facility, and a new road over half a mile long will climb 130 feet up to the 108 acre school site.
At the heart of the school is a courtyard offering an outdoor collaboration space for the media center and outdoor dining for the cafeteria. A social stair with built in seating for students to gather, greets all that enter the school. A double height cafeteria offers expansive views of the city.
Each of the four classroom wings contains a media hub featuring a variety of seating and resources for instruction and collaboration outside the traditional classroom setting.
Other amenities include a 3,300 seat gymnasium; an auxiliary gym that also serves as a storm shelter; and a 1,000 seat Auditorium. The auditorium and gymnasium share a pre-function space that can be securely used after hours while restricting access to the remainder of the facility.
The integrated Area Technology Center provides the opportunity to learn about catering for events in Culinary Arts, earn a pilot’s license to fly a drone in Aviation, screen-print dry goods in Graphic Arts for the Business department, build an electric powered car in Engineering, or film a theater production for Cinematography. Other pathways include Health Sciences, Bio-Medical, Information Technology, Construction Carpentry, Welding, Marketing, and Law & Safety.
Future phases include state-of-the-art football, soccer, baseball, softball, tennis, and track and field facilities.
Energy efficiency is obtained through the use of Insulated Concrete Forms, Geothermal HVAC, and the east-west orientation of the building to maximize daylighting. Mechanical platforms run the length of the corridors for ease of maintenance accessibility.

University of Kentucky engages Sherman Carter Barnhart Architects with SmithGroup to transform White Hall Classroom Building, an iconic campus site.

As Sherman Carter Barnhart Architects proudly celebrates its one-year anniversary in our new building, we reflect on a transformative journey marked by innovation, collaboration,