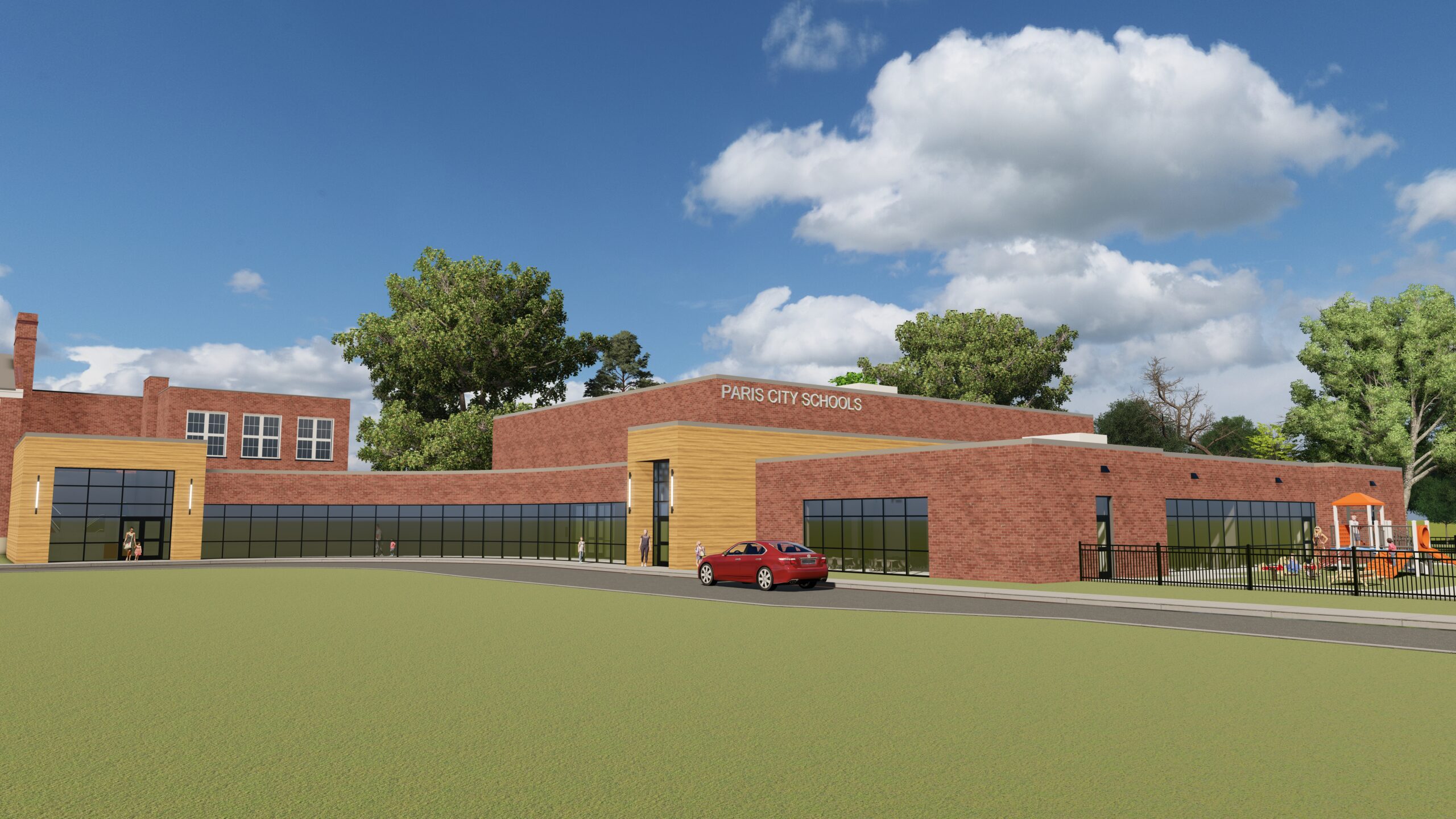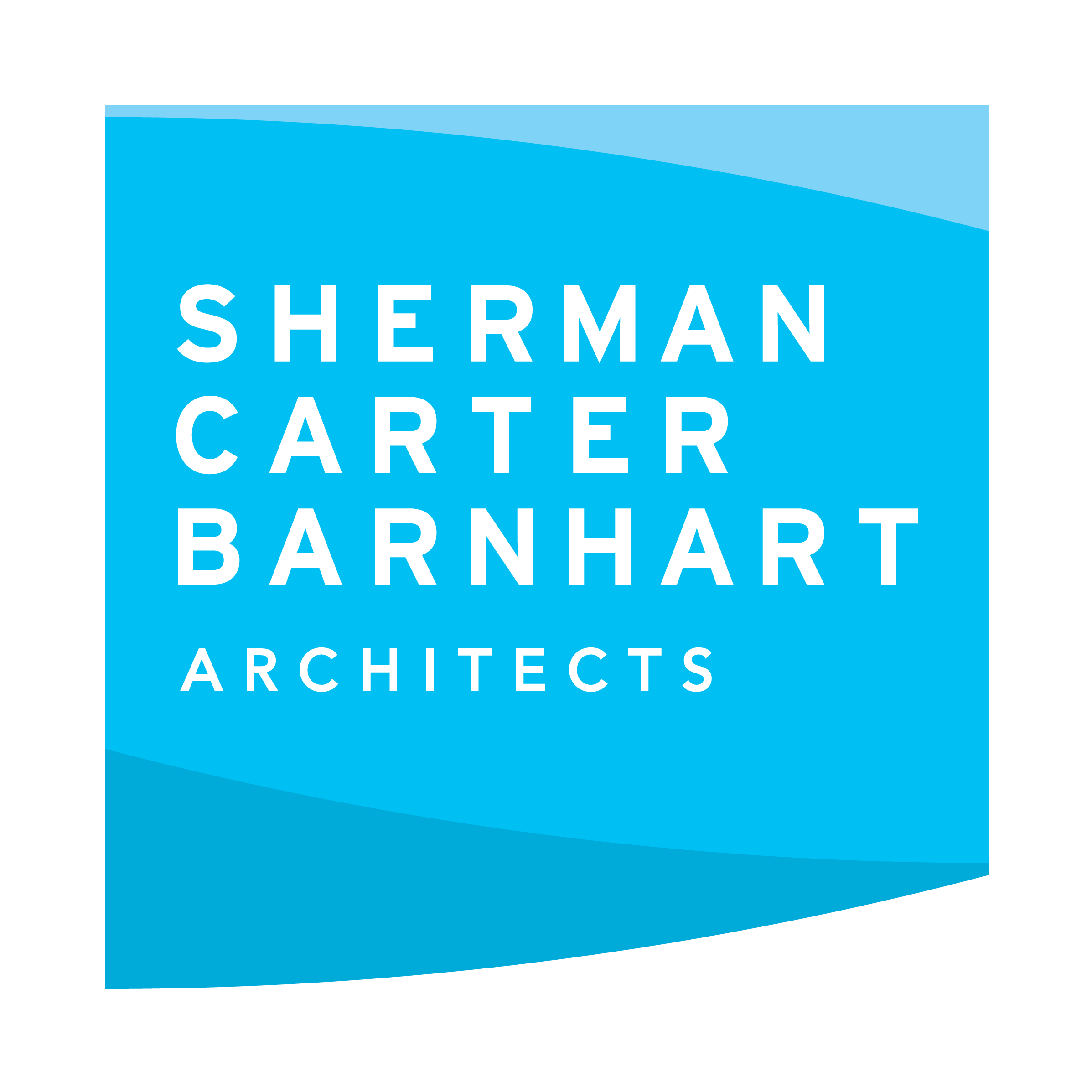Our Work
New PreSchool

The new Paris Preschool Center offers inviting learning spaces to promote a sense of discovery for young learners.
Project Photos
Project Details
The new Paris Preschool Center, an addition to Paris Elementary, offers inviting learning spaces designed to inspire a sense of discovery for young learners. The center features a multi-use gymnasium/cafeteria that serves both elementary and preschool students and doubles as a community center for residents in the evenings. Additionally, the facility includes a large conference area and a new kitchen, enhancing its overall functionality.
A key aspect of the design was ensuring a seamless physical connection between the new preschool center and the existing elementary school. The flow of students between the buildings, particularly to and from the gymnasium/cafeteria, required a weather-tight, conditioned connector. This connector also includes ADA-accessible ramps to accommodate the different floor heights between the two structures. Ample windows in the connector space will provide a designated area for student pickup and drop-off.
The Paris Independent project team emphasized a modern aesthetic while maintaining a visual connection with the early 20th-century architectural style of the elementary school. To achieve this, a matching brick was chosen for the new structure. The design, however, meets contemporary requirements and preferences.
Natural light was a crucial element in the design, with curtainwall glazing ensuring well-lit spaces throughout the facility. These windows provide abundant daylight and offer views of the surrounding school property and playgrounds, fostering a connection with the outdoors. Inside, durable finishes and vibrant colors create a lively and engaging atmosphere suitable for young students.
A detailed construction phasing plan allowed the new facility to be integrated with the existing building via a breezeway without disrupting school activities during the regular school year. The vehicular drop-off lanes were improved to accommodate bus and vehicular traffic, minimizing car stacking in the public right of way. A new preschool playground is conveniently situated adjacent to the building, enhancing security. Creative solutions enabled service and deliveries to the new kitchen facility without the need for a loading dock and without disrupting traffic flow on the adjacent public street.
