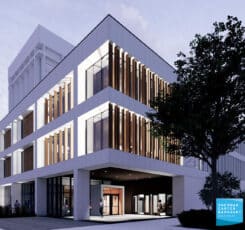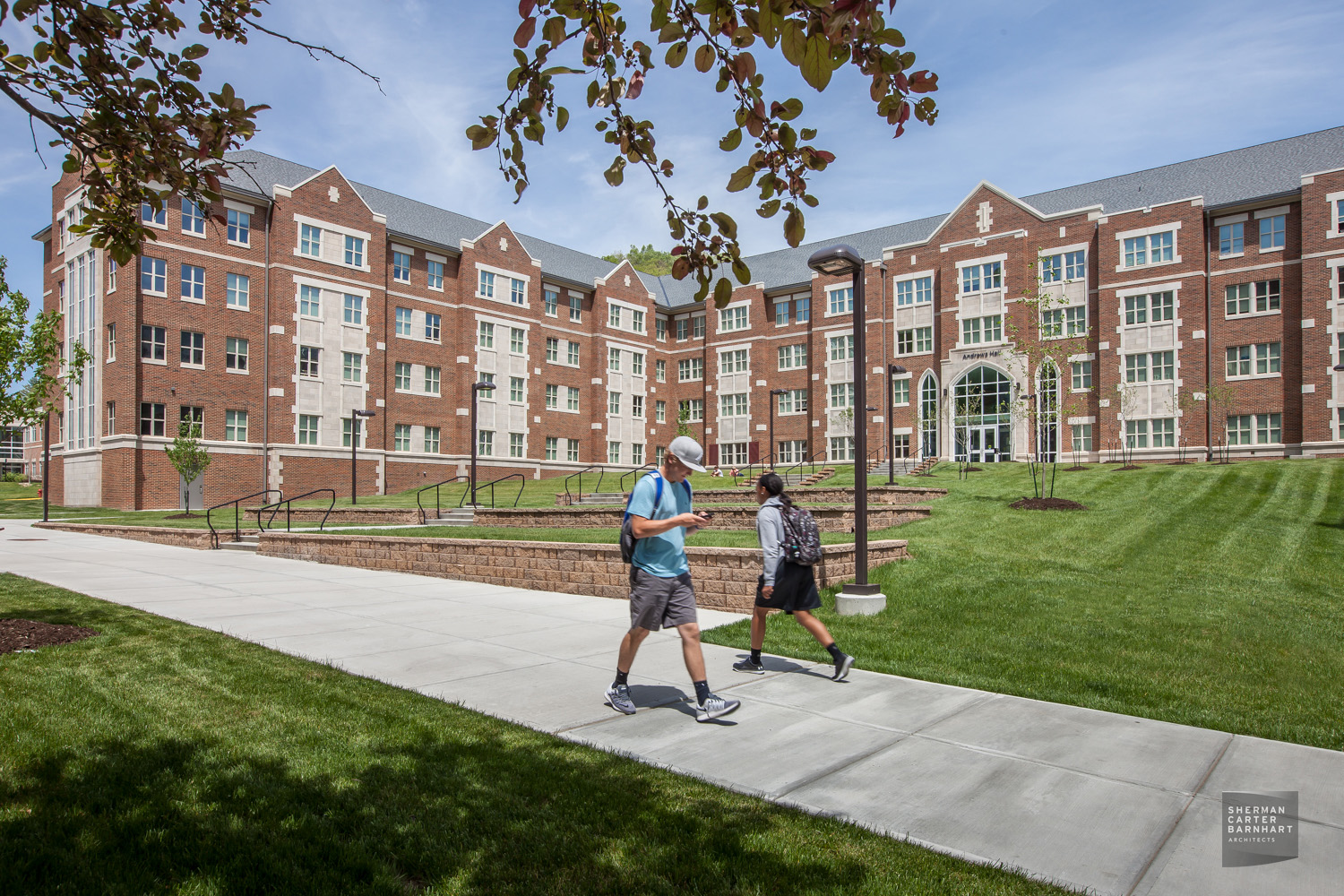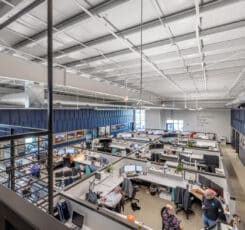
Sherman Carter Barnhart re-envisions University of Kentucky’s White Hall Classroom Building
University of Kentucky engages Sherman Carter Barnhart Architects with SmithGroup to transform White Hall Classroom Building, an iconic campus site.


The brick and limestone exterior is designed in the collegiate gothic style to enhance the existing campus architecture.
Morehead State University established a strategic goal of increasing their on campus housing capacity and faced the challenge of achieving this goal in an environment of continually decreasing state funding.
Prior to selecting Sherman Carter Barnhart as the architect for the residence hall, the University had developed a master plan outlining, in general, the desired characteristics and location of residence halls on campus. The master plan illustrated constructing multiple residence halls in two phases, the first with 400 beds and the second with 200 beds. This plan also required the demolition of two existing residence halls to construct phase two.
Sherman Carter Barnhart‘s initial step was to review room type, student community size, building size, operational efficiency & cost, site conditions, construction cost, and owner’s budget for the residence halls shown in the master plan. We then synthesized the master plan information and the firm’s residence hall database into a concept analysis document which analyzed the project construction cost, room type, building efficiency, and bed count for multiple residence hall schemes.
The concept analysis was reviewed with the key stakeholders and the pros and cons of each scheme were discussed. Through this process Sherman Carter Barnhart developed a single building scheme that met all the university’s goals in a more cost effective manner than outlined in the master plan. This scheme also saves the University the cost of demolishing two buildings allowing them to stay in service to continue to provide revenue for the University.
Andrews Hall has a combination of two bedroom suites with a shared bath and four bedroom suites providing a total of 524 beds on four floors. Each floor provides the students with shared multi-use space where they can come together as a community and build social bonds. The brick and limestone exterior is designed in the collegiate gothic style to enhance the existing campus architecture.

University of Kentucky engages Sherman Carter Barnhart Architects with SmithGroup to transform White Hall Classroom Building, an iconic campus site.

As Sherman Carter Barnhart Architects proudly celebrates its one-year anniversary in our new building, we reflect on a transformative journey marked by innovation, collaboration,