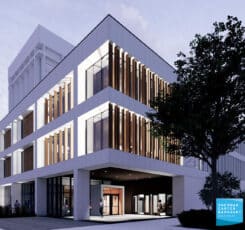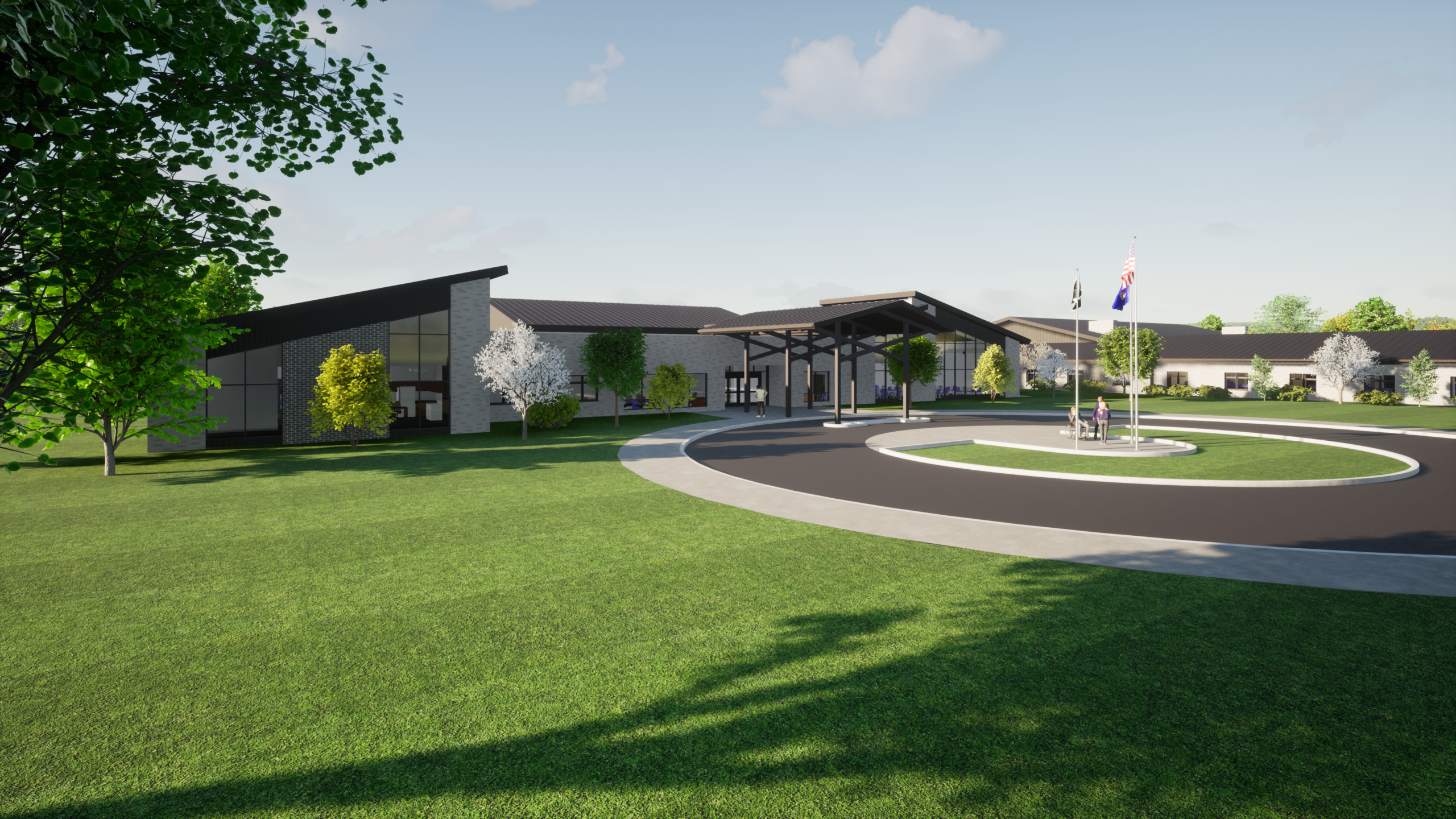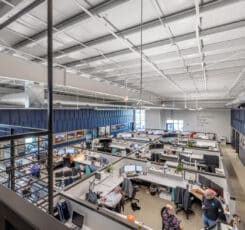
Sherman Carter Barnhart re-envisions University of Kentucky’s White Hall Classroom Building
University of Kentucky engages Sherman Carter Barnhart Architects with SmithGroup to transform White Hall Classroom Building, an iconic campus site.


The Kentucky Department of Veterans Affairs (KDVA) recognized the pressing need for a new facility in order to provide the highest quality of care to the veteran population across 24 counties. With an unserved veteran population of 32,000 veterans, the KDVA collaborated closely with the design team to develop a facility that would offer a broad range of versatile nursing care services, ensuring that veterans’ diverse and evolving needs could be met effectively. The solution is a new facility divided into three buildings a community center, a neighborhood building, and a maintenance building situated on 24 acres.
The Community Center serves as the main entrance as well as the administrative area for the facility. Upon entering the main lobby residents and visitors are greeted by a concierge who can direct them to the appropriate destination. Within the Community Center and located along the path to the Neighborhood Building is an activity and multipurpose room. Other amenities are vending, haircare, banking services, and Rehab. The facility is supported by a central kitchen, central laundry, staff entrance, staff break room and staff lockers, deliveries, and mechanical/ electrical rooms.
The Neighborhood Building (a single-story patient building) is comprised of two households. Each household has 30 resident rooms arranged around a central open courtyard, which is accessed through the living and dining areas. These households and neighborhoods give residents a more homelike feel. The households are comprised of resident teleconference rooms, den/quiet room, living, dining, servery, and other ancillary spaces. The dining areas have an adjacent servery for residents who enjoy dining with others. All meals are prepared in the central kitchen located in the Community Center. Two caregiver stations observe the households.
The Maintenance Building is located adjacent to the back of the house and the loading dock, and is the main area for resident storage, workshop/ maintenance, receiving, and other work associated with maintaining a facility of this size.

University of Kentucky engages Sherman Carter Barnhart Architects with SmithGroup to transform White Hall Classroom Building, an iconic campus site.

As Sherman Carter Barnhart Architects proudly celebrates its one-year anniversary in our new building, we reflect on a transformative journey marked by innovation, collaboration,