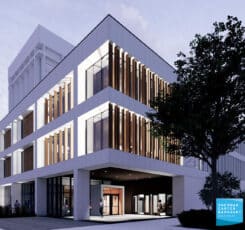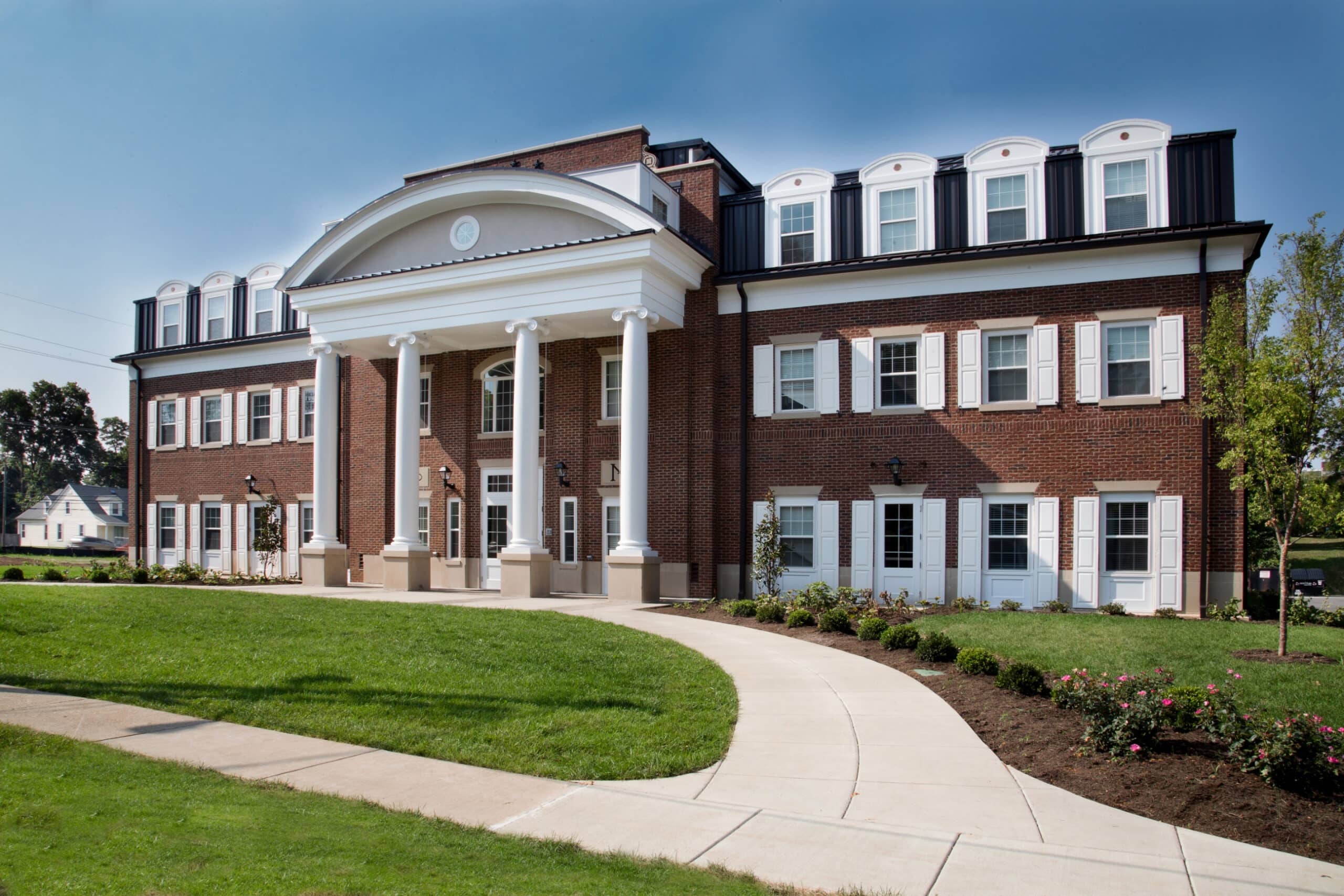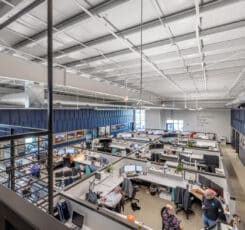
Sherman Carter Barnhart re-envisions University of Kentucky’s White Hall Classroom Building
University of Kentucky engages Sherman Carter Barnhart Architects with SmithGroup to transform White Hall Classroom Building, an iconic campus site.

The Phi Mu Sorority House facade is adorned with classical inspiration, featuring four commanding 20-foot tall Ionic columns that uphold a gracefully radiused porch. An elegant blend of cut stone and brick veneer envelops the exterior, complemented by a standing seam metal roof and a distinctive 3rd-floor mansard.
Upon entering, guests are welcomed by an elliptical entry vestibule that leads to a grand 2-story entry hall. The ground floor’s thoughtful layout encompasses a cozy parlor with a fireplace, a substantial chapter room accented with custom casework, and a spacious dining room, all designed to foster communal interaction. The second floor enriches the space with a refined Library and a rooftop terrace, while additional public areas include well-appointed study and craft spaces. Accommodations within the house consist of a dedicated house mother suite and nine bedroom suites, providing comfortable living arrangements for 38 women. The design prioritizes both privacy and community living, crafting a harmonious residential experience.
The exterior garden, located behind the house, contributes to the building’s charm. It’s thoughtfully arranged with a series of patios crafted from granite, concrete, paver stone, and sod. These natural elements create a serene outdoor space, and the garden walls not only screen the adjacent parking lot but also function as seating walls.
The Phi Mu Sorority House’s architectural elegance and functional interior layout align with the ideals of communal living, academic focus, and aesthetic grace.

University of Kentucky engages Sherman Carter Barnhart Architects with SmithGroup to transform White Hall Classroom Building, an iconic campus site.

As Sherman Carter Barnhart Architects proudly celebrates its one-year anniversary in our new building, we reflect on a transformative journey marked by innovation, collaboration,