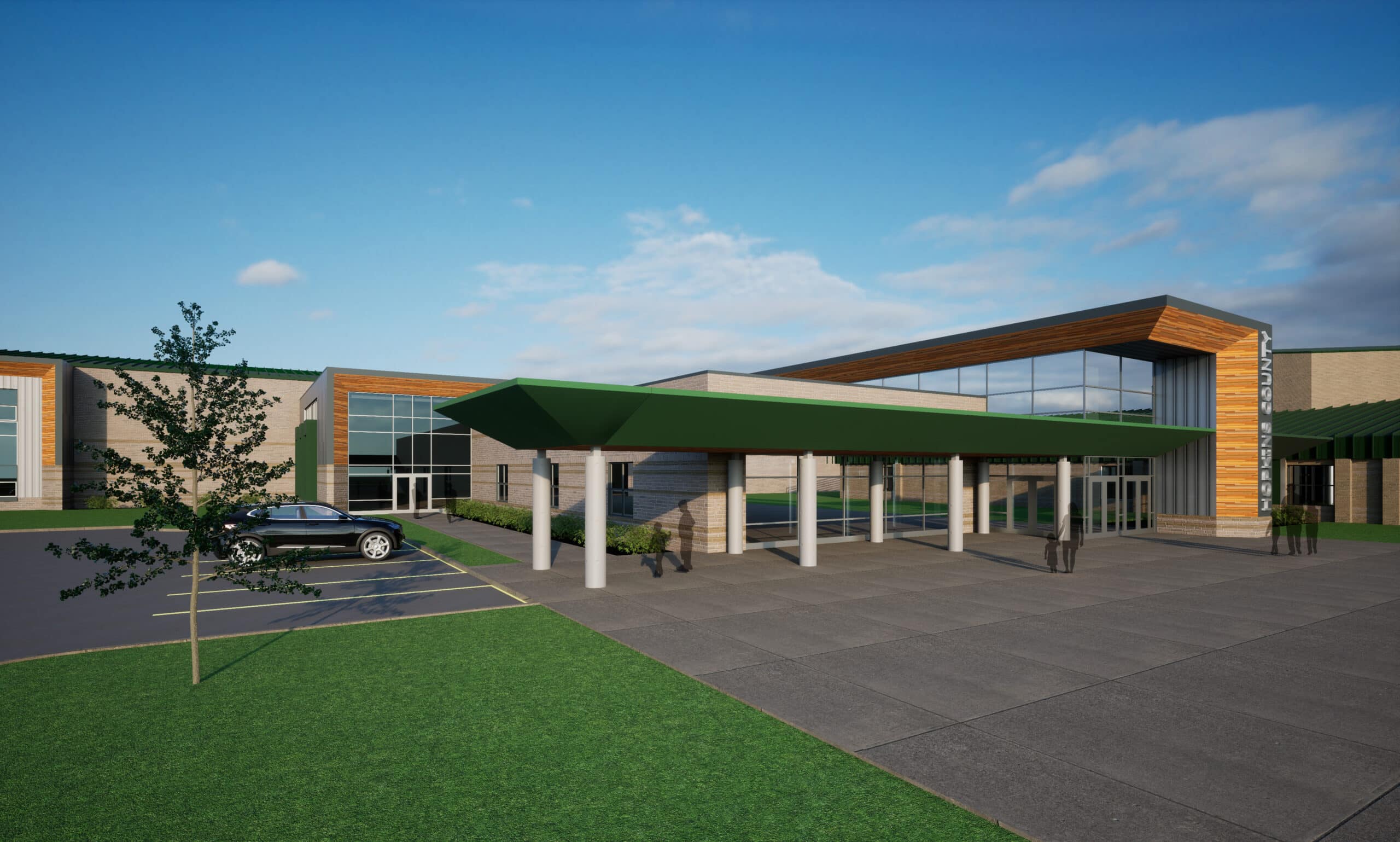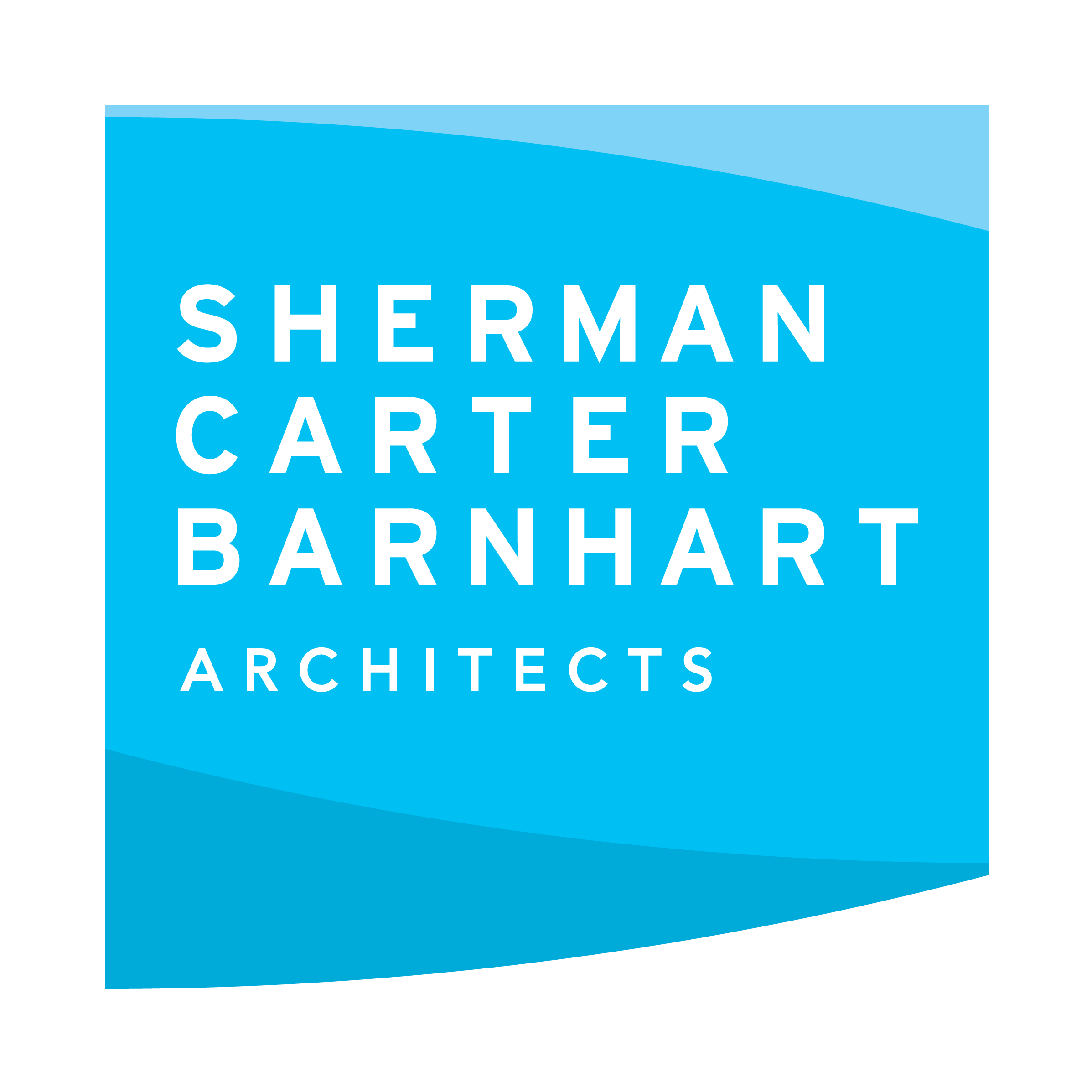Our Work
South Hopkins K-8 School

The design of the new South Hopkins K-8 promotes educational excellence through modern instructional spaces, flexible learning areas, a shared secure instructional courtyard, and a dedicated flex classroom for creative and progressive learning.
Project Photos
Project Details
Southside Elementary and South Hopkins Middle, the southernmost schools in Hopkins County, faced different challenges. Southside, built in the mid-1990s, remains in good condition, but South Hopkins Middle School requires a complete replacement.
Due to the lack of immediate funding for a full middle school replacement, Sherman Carter Barnhart collaborated with Hopkins County to devise an innovative solution: merging the schools into a PS-8 facility. This approach provided upgraded facilities for 6th-8th graders and improved spaces for Southside Elementary students and staff.
This design solution allowed for the construction of a new middle school classroom building, the expansion of the existing middle school gymnasium, and targeted renovations to shared portions of Southside, accommodating all K-8 students. The new middle school building will be connected to the existing elementary school, with the old middle school being demolished upon completion. Access and utilities to the current middle school will be maintained during construction. Redesigned vehicular drop-off areas will accommodate bus and car traffic for both schools, with bus drop-off in front of the elementary school and car drop-off at the middle school entrance. Car stacking will occur on-site, avoiding conflicts with the state route fronting both school entrances.
The connection between the middle and the elementary school will separate middle and elementary students, addressing parental concerns about the consolidation. This connection will also create a courtyard area for passive study and outdoor classroom use, featuring synthetic turf, tables, seat walls, and planting areas.
Access to the on-site daycare building will be maintained, with the daycare playground area relocated and a student memorial established in front of the new middle school building. The expanded middle school gymnasium will serve as a storm shelter for the entire school population and include new and upgraded administrative spaces with a secure vestibule entrance and a robust access control and lockdown system.
The design promotes educational excellence through modern instructional spaces, flexible learning areas, a shared secure instructional courtyard, and a dedicated flex classroom for creative and progressive learning. The Board’s focus on reducing operating costs is realized by replacing two nearly 100-year-old facilities with a high-performance ICF building, energy-efficient HVAC systems, a reduced building footprint, and a consolidated kitchen serving all student populations, replacing three separate kitchens.
