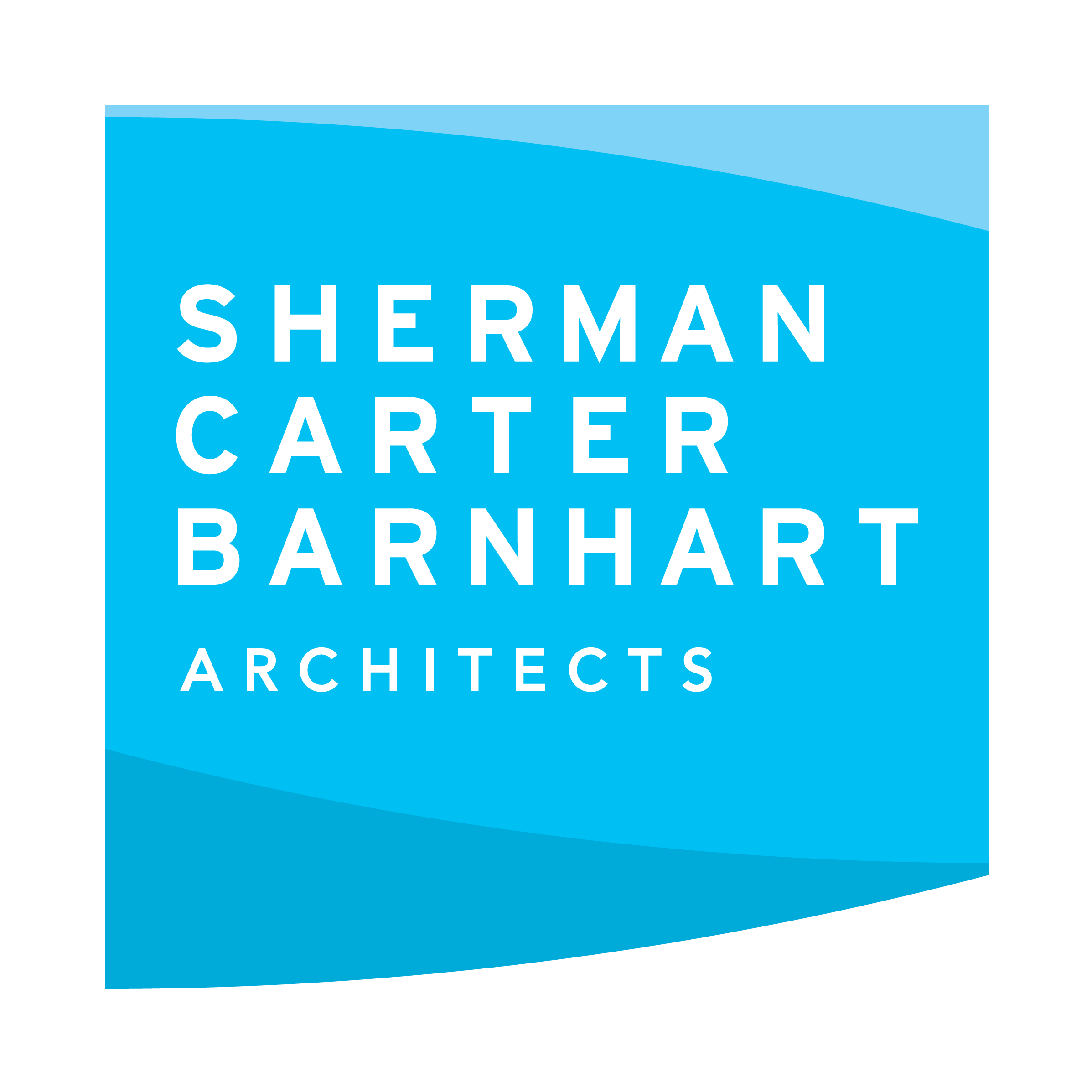Our Work
Stuart Pepper Middle School Addition & Renovation

The Stuart Pepper Middle School design focuses on improving the educational environment throughout the building and site for the students and teachers.
Project Photos
Project Details
The Stuart Pepper Middle School design focuses on improving the educational environment throughout the building and site for the students and teachers.
Academically the renovation and addition provided new state of the art science classrooms supported by new multi-purpose science labs (existing gym renovation), as well as new special education classrooms. Security will be improved through the addition of a new administrative suite. Campus congestion and traffic patterns were improved with extensive site improvements.
The existing gymnasium was renovated into a new band room, designed to maximize clear hearing through the use of acoustical panels, quieter mechanical systems and additional room volume. The flexible design of the band room supports all aspects of the rehearsal and practices required within the space.
The new gymnasium features additional locker room space, as well as seating for 1,000. The existing cafeteria renovation upgraded interior finishes. Throughout the school, ADA upgrades as well as new windows improve the environmental comfort and energy performance of the school.
The project also included 8 new tennis courts that will serve the campus and community.
