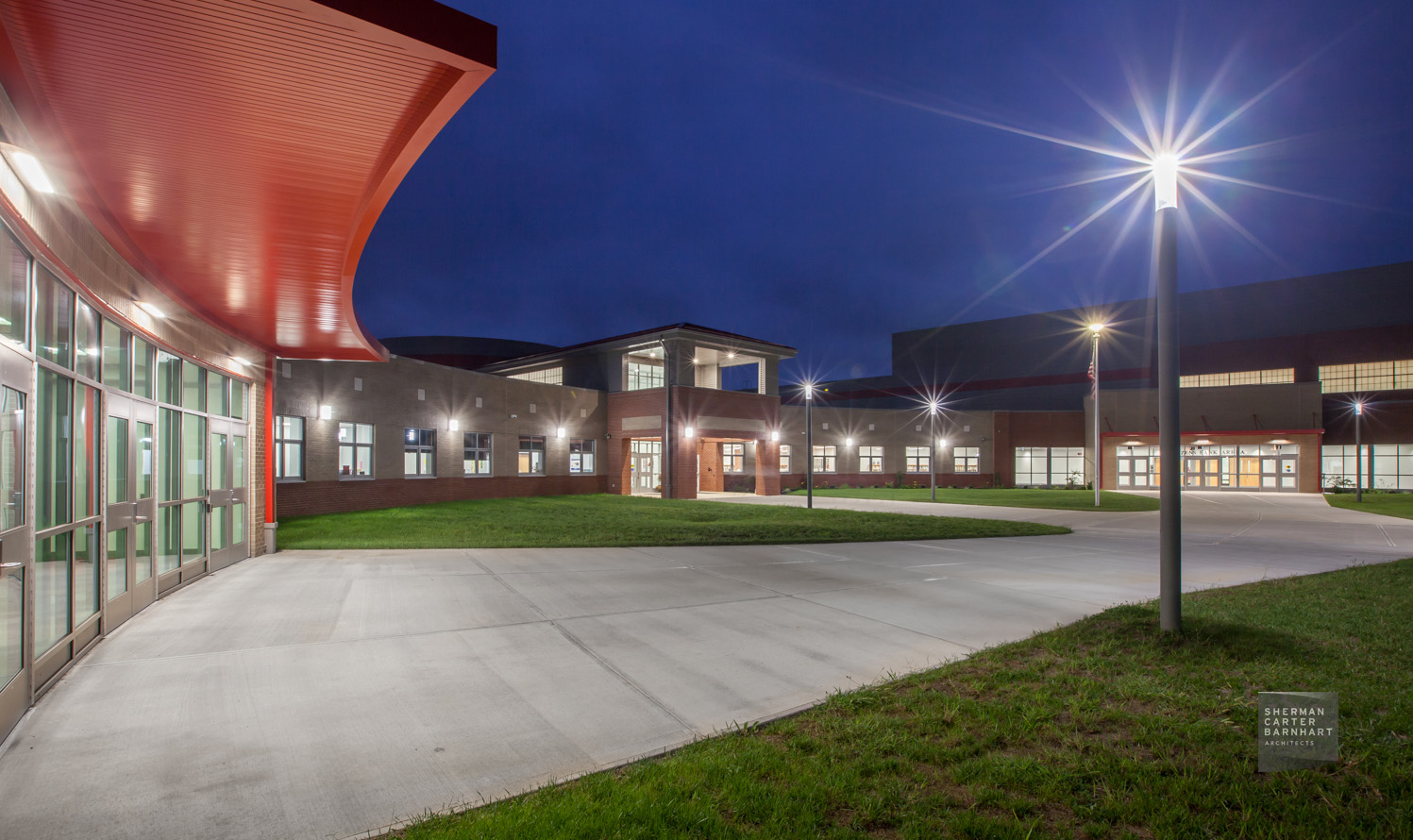Our Work
Taylor County High School

Taylor County High School is a Performance Based Campus providing an equal opportunity for ALL Students to Reach their Maximum Potential.
Project Photos
Project Details
Kentucky’s Performance Based High School
The New Taylor County High School supports the District’s performance-based education model and reinforces the District’s mission of “providing an equal opportunity for ALL Students to Reach their Maximum Potential.”
A central great hall connects the main entry and the bus loading area providing clear sight lines and ease of supervision. The great hall also includes a clerestory that harvests natural daylight and aids in the reduction of artificial light loads.
The media center is the heart of the school and is located immediately off of the main entry. The classroom areas are organized in a linear fashion to maximize the building efficiency while the overall plan remains compact in configuration and volume to reduce energy consumption. The building also features a virtual learning academy.
Sustainable design features include a high performance building envelope utilizing insulated concrete forms, low slope super insulated R-32 roof, LED lighting throughout, and kitchen strategies that utilize Energy Star rated equipment and eliminate Class 1 hoods.
